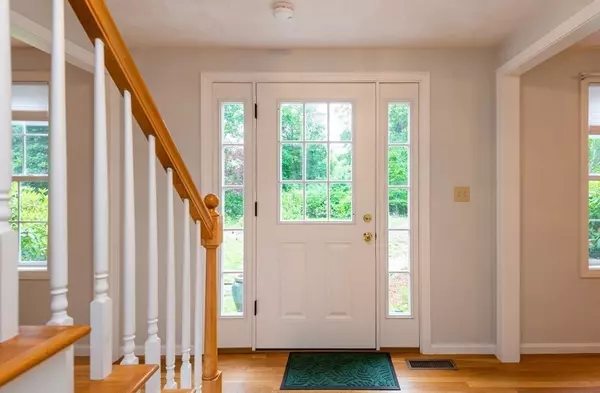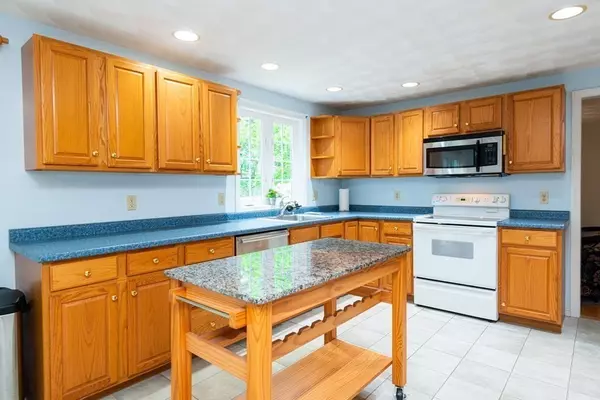$670,000
$679,000
1.3%For more information regarding the value of a property, please contact us for a free consultation.
3 Beds
2.5 Baths
1,872 SqFt
SOLD DATE : 08/01/2023
Key Details
Sold Price $670,000
Property Type Single Family Home
Sub Type Single Family Residence
Listing Status Sold
Purchase Type For Sale
Square Footage 1,872 sqft
Price per Sqft $357
MLS Listing ID 73124640
Sold Date 08/01/23
Style Colonial
Bedrooms 3
Full Baths 2
Half Baths 1
HOA Y/N false
Year Built 1999
Annual Tax Amount $6,365
Tax Year 2023
Lot Size 0.360 Acres
Acres 0.36
Property Description
Welcome to Rock Pond! This 6 Room Colonial features a Spacious eat in kitchen with new tile floor and oak cabinets. Formal dining room, front to back living with wood burning fireplace, gleaming hardwood floors, 3 spacious bedrooms, Main bedroom with full bath and walk in closet all with brand new carpet, walk up unfinished attic just waiting to be turned into your 4th bedroom or office. Lots of recent updates including newer gas heating/cooling system installed in 2018, Bosch dishwasher in 2018, new roof in 2022, new front door with side lights in 2022, 2 car garage with new whisper quiet garage doors, walk out basement and so much more. Large deck with peek a boo pond views, a lovely yard featuring mature plantings and trees and hideaway spots to enjoy nature and the beauty that surrounds you. Close to town, boat launch for Rock Pond, commuter routes and all the wonderful community of Georgetown has to offer!
Location
State MA
County Essex
Zoning RA
Direction West Main Street (RT97) to Rock Pond Ave. #1 is the first house on the right. Yellow colonial
Rooms
Basement Full, Walk-Out Access, Garage Access
Primary Bedroom Level Second
Dining Room Flooring - Hardwood
Kitchen Ceiling Fan(s), Flooring - Stone/Ceramic Tile, Dining Area
Interior
Heating Forced Air, Natural Gas
Cooling Central Air
Flooring Wood, Tile, Vinyl, Carpet
Fireplaces Number 1
Fireplaces Type Living Room
Appliance Range, Dishwasher, Microwave, Refrigerator, Washer, Dryer, Gas Water Heater, Tank Water Heater
Laundry First Floor
Exterior
Garage Spaces 2.0
Community Features Shopping, Walk/Jog Trails, Golf, Highway Access, Public School
Roof Type Shingle
Total Parking Spaces 4
Garage Yes
Building
Lot Description Wooded
Foundation Concrete Perimeter
Sewer Private Sewer
Water Public
Schools
Elementary Schools Perley/Pb
Middle Schools Gmhs
High Schools Ghs
Others
Senior Community false
Read Less Info
Want to know what your home might be worth? Contact us for a FREE valuation!

Our team is ready to help you sell your home for the highest possible price ASAP
Bought with Travis Bounsy • Stone Ridge Properties, Inc.







