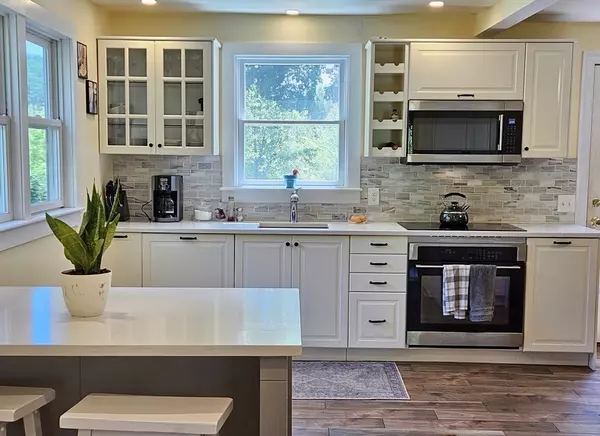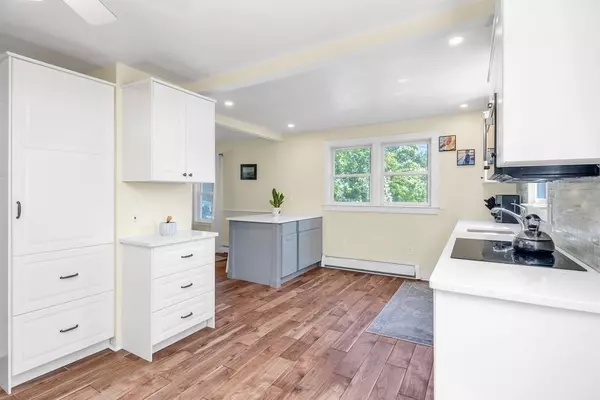$595,000
$575,000
3.5%For more information regarding the value of a property, please contact us for a free consultation.
4 Beds
2 Baths
2,048 SqFt
SOLD DATE : 07/31/2023
Key Details
Sold Price $595,000
Property Type Single Family Home
Sub Type Single Family Residence
Listing Status Sold
Purchase Type For Sale
Square Footage 2,048 sqft
Price per Sqft $290
MLS Listing ID 73128567
Sold Date 07/31/23
Style Antique
Bedrooms 4
Full Baths 2
HOA Y/N false
Year Built 1898
Annual Tax Amount $6,069
Tax Year 2023
Lot Size 0.760 Acres
Acres 0.76
Property Description
This is the one! Beautifully updated Antique home is a must see! The first floor has a dining room with wide pine floors. The kitchen has been updated with cabinets, granite countertops, stainless steel appliances, and ceramic flooring. Bonus walk-in pantry with plenty of room for storage. Spacious living room with large woodburning fireplace, French doors leading to the bonus room/office. Beautifully remodeled full bath on the first floor. Upstairs there are 4 bedrooms. The laundry is on the second floor Find another full bath on the second floor with a tiled shower/tub. Furnace 2014! This property sits on almost an acre of land. First showings to be held at Open House 6/24 and 6/25 Saturday and Sunday 11-1 pm. Seller reserves the right to accept an offer at any time.
Location
State MA
County Plymouth
Zoning res
Direction Route 36 to School St. Just before Elmer St.
Rooms
Basement Full, Walk-Out Access, Garage Access
Interior
Heating Baseboard, Oil
Cooling None
Flooring Tile, Carpet, Laminate, Hardwood
Fireplaces Number 1
Appliance Range, Dishwasher, Microwave, Refrigerator, Tank Water Heaterless, Utility Connections for Electric Range, Utility Connections for Electric Oven
Exterior
Garage Spaces 1.0
Community Features Shopping, Walk/Jog Trails, Golf, House of Worship, Public School
Utilities Available for Electric Range, for Electric Oven
Roof Type Shingle
Total Parking Spaces 4
Garage Yes
Building
Lot Description Corner Lot
Foundation Concrete Perimeter
Sewer Private Sewer
Water Public
Architectural Style Antique
Others
Senior Community false
Read Less Info
Want to know what your home might be worth? Contact us for a FREE valuation!

Our team is ready to help you sell your home for the highest possible price ASAP
Bought with Pamela Sullivan • Sullivan & Co., Inc.







