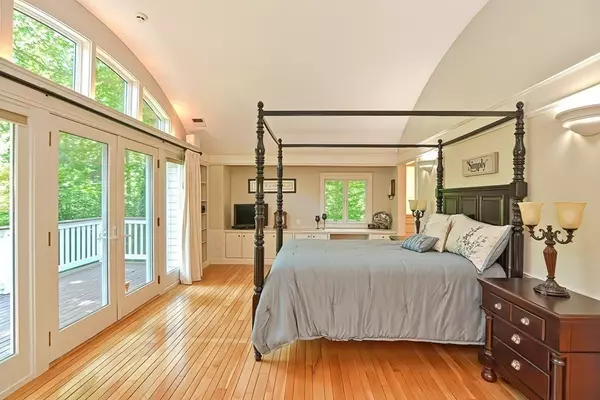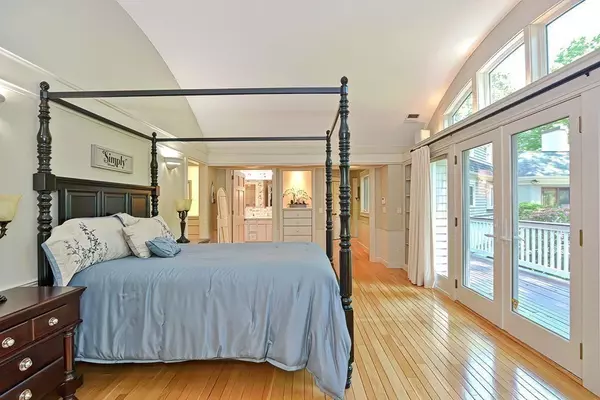$800,000
$799,000
0.1%For more information regarding the value of a property, please contact us for a free consultation.
4 Beds
3 Baths
3,232 SqFt
SOLD DATE : 08/03/2023
Key Details
Sold Price $800,000
Property Type Single Family Home
Sub Type Single Family Residence
Listing Status Sold
Purchase Type For Sale
Square Footage 3,232 sqft
Price per Sqft $247
Subdivision Attleboro Falls
MLS Listing ID 73124424
Sold Date 08/03/23
Style Colonial, Other (See Remarks)
Bedrooms 4
Full Baths 3
HOA Y/N false
Year Built 1952
Annual Tax Amount $9,483
Tax Year 23
Lot Size 1.180 Acres
Acres 1.18
Property Description
Welcome to your own Private Oasis in ‘The Falls’ of North Attleboro! Set on 1.18 meticulously maintained lush acres sits this One-Of-A-Kind expansive Home w 2 Car Garage ready for new owners! Enjoy the spacious 1st Floor layout: Primary Suite Retreat (2000) w/ Exterior Deck access, Dressing Area, Custom Closets + BR w/Double Vanity + tile surround Shower w/ bench. Living Room w/FP, Dining room, Home Office, Mudroom, Full Bath, Kitchen w additional Eat-In Area, 480 sq ft sun-filled Family Room (1986) w/FP + cathedral windows w spectacular views of the private yard. 3 more BR + Full Bath on 2nd Fl. Massive Basement w Endless Potential, includes Partially Finished Living Space leading to the Back Yard w/Shed. Great space to entertain Family + Friends Inside + Out! Convenient to Restaurants, Schools + Shopping. Easy access to Route 95 Boston-Providence! ** MULTIPLE OFFER SITUATION - OFFER DEADLINE TUES 6/20 @ NOON - PLEASE MAKE OFFER GOOD UNTIL TUES 6/20 @ 6PM. *MON IS A FED HOLIDAY.
Location
State MA
County Bristol
Area Attleboro Falls
Zoning R15
Direction Route 95 to exit 7, R on to Toner Blvd, L at light on to North St., immediate L onto Commonwealth
Rooms
Family Room Flooring - Hardwood, Remodeled, Lighting - Overhead
Basement Full, Partially Finished, Walk-Out Access, Interior Entry, Sump Pump, Concrete
Primary Bedroom Level Main, First
Dining Room Ceiling Fan(s), Flooring - Hardwood
Kitchen Flooring - Laminate, Dining Area, Pantry, Countertops - Stone/Granite/Solid, French Doors, Country Kitchen, Exterior Access, Gas Stove
Interior
Interior Features Closet/Cabinets - Custom Built, Lighting - Overhead, Dining Area, Recessed Lighting, Home Office, Bonus Room, Internet Available - Unknown
Heating Baseboard, Hot Water, Radiant, Natural Gas
Cooling Central Air, Window Unit(s), Ductless
Flooring Tile, Vinyl, Hardwood, Flooring - Hardwood
Fireplaces Number 2
Fireplaces Type Family Room, Living Room
Appliance Range, Dishwasher, Disposal, Microwave, Refrigerator, Washer, Dryer, Gas Water Heater, Plumbed For Ice Maker, Utility Connections for Gas Range, Utility Connections for Gas Oven, Utility Connections for Gas Dryer, Utility Connections Outdoor Gas Grill Hookup
Laundry Gas Dryer Hookup, Washer Hookup, In Basement
Exterior
Exterior Feature Rain Gutters, Storage, Professional Landscaping, Sprinkler System
Garage Spaces 2.0
Fence Fenced/Enclosed
Community Features Public Transportation, Shopping, Pool, Park, Golf, Laundromat, Highway Access, House of Worship, Public School
Utilities Available for Gas Range, for Gas Oven, for Gas Dryer, Washer Hookup, Icemaker Connection, Outdoor Gas Grill Hookup
Waterfront false
Roof Type Shingle
Total Parking Spaces 8
Garage Yes
Building
Lot Description Wooded, Easements
Foundation Concrete Perimeter
Sewer Public Sewer
Water Public
Schools
Elementary Schools Falls School
Middle Schools Nams
High Schools Nahs
Others
Senior Community false
Read Less Info
Want to know what your home might be worth? Contact us for a FREE valuation!

Our team is ready to help you sell your home for the highest possible price ASAP
Bought with Kim Daly Haskell • Coldwell Banker Realty - Duxbury







