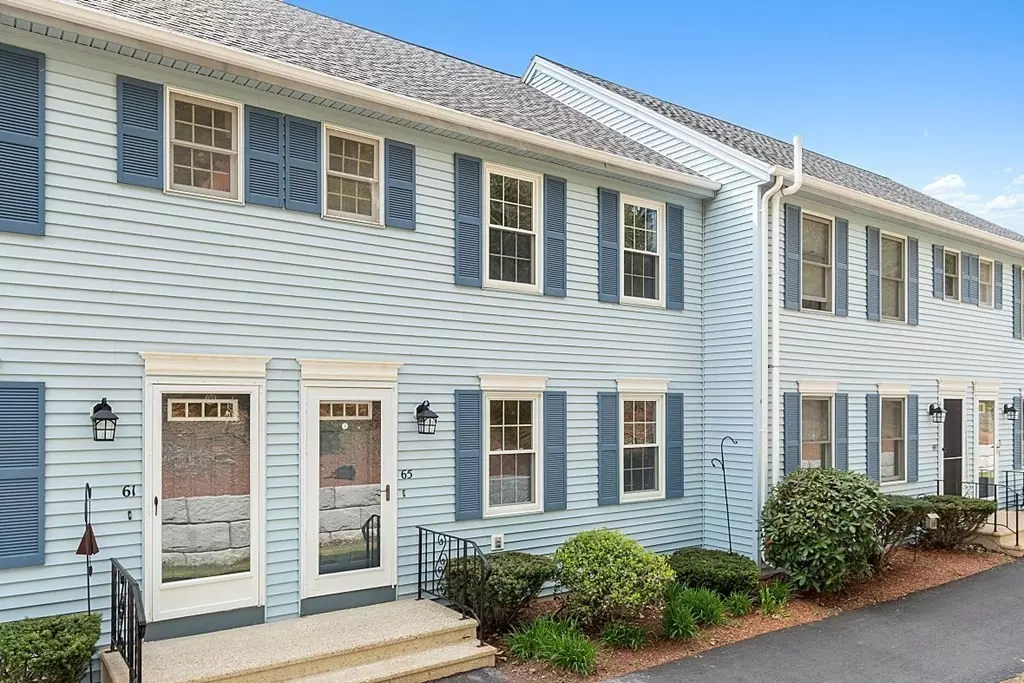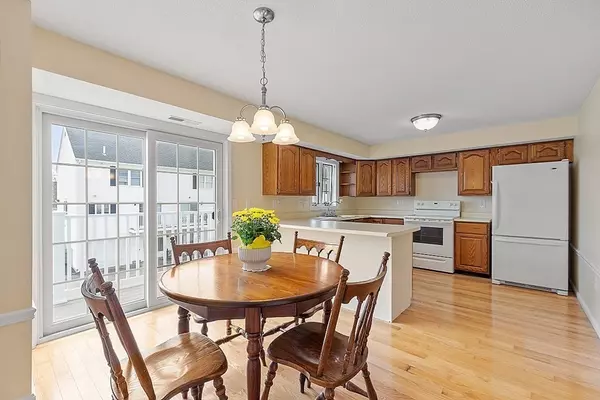$260,000
$240,000
8.3%For more information regarding the value of a property, please contact us for a free consultation.
2 Beds
1.5 Baths
1,195 SqFt
SOLD DATE : 08/04/2023
Key Details
Sold Price $260,000
Property Type Condo
Sub Type Condominium
Listing Status Sold
Purchase Type For Sale
Square Footage 1,195 sqft
Price per Sqft $217
MLS Listing ID 73127656
Sold Date 08/04/23
Bedrooms 2
Full Baths 1
Half Baths 1
HOA Fees $370/mo
HOA Y/N true
Year Built 1988
Annual Tax Amount $2,610
Tax Year 2023
Property Description
Offer Deadline Monday, 6/26 at 5:00 p.m. with seller response by Tuesday, 6/27 at 3:00 p.m. Welcome to Wilder Brook Village! This well-maintained Townhouse has 2 generous sized bedrooms, 1 ½-baths, finished space in the lower level and a garage under. The Kitchen and dining area have hard wood flooring, plenty of cabinets and a sliding glass door that opens to the deck. Step down into the living room that opens to the private wooded yard. Laundry is conveniently located on the first floor. The second floor has bedrooms and a full bathroom that you can access from the hallway and main bedroom. Updates include brand new wall to wall carpeting in the living room, stairs to second floor, hallway and two bedrooms, freshly painted, new hot water tank. Enjoy the additional amenities of Central Air Conditioning and the Central Vacuum System. Don’t miss out on this fantastic opportunity for comfortable and convenient living!
Location
State MA
County Worcester
Zoning G3
Direction Clark Street to Century Way
Rooms
Family Room Flooring - Wall to Wall Carpet, Exterior Access
Basement Y
Primary Bedroom Level Second
Kitchen Flooring - Wood, Dining Area, Deck - Exterior
Interior
Interior Features Home Office, Central Vacuum
Heating Forced Air, Propane
Cooling Central Air
Flooring Wood, Tile, Carpet, Flooring - Wall to Wall Carpet
Appliance Range, Dishwasher, Refrigerator, Washer, Dryer, Electric Water Heater, Tank Water Heater, Utility Connections for Electric Range, Utility Connections for Electric Dryer
Laundry First Floor, In Unit, Washer Hookup
Exterior
Garage Spaces 1.0
Community Features Park, Walk/Jog Trails, Golf, Medical Facility, Bike Path, Highway Access, House of Worship, Private School, Public School
Utilities Available for Electric Range, for Electric Dryer, Washer Hookup
Roof Type Shingle
Total Parking Spaces 1
Garage Yes
Building
Story 2
Sewer Public Sewer
Water Public
Schools
Elementary Schools Gardner Elem.
Middle Schools Gardner Middle
High Schools Gardner High
Others
Pets Allowed Yes w/ Restrictions
Senior Community false
Read Less Info
Want to know what your home might be worth? Contact us for a FREE valuation!

Our team is ready to help you sell your home for the highest possible price ASAP
Bought with Stacie Gallucci • Redfin Corp.







