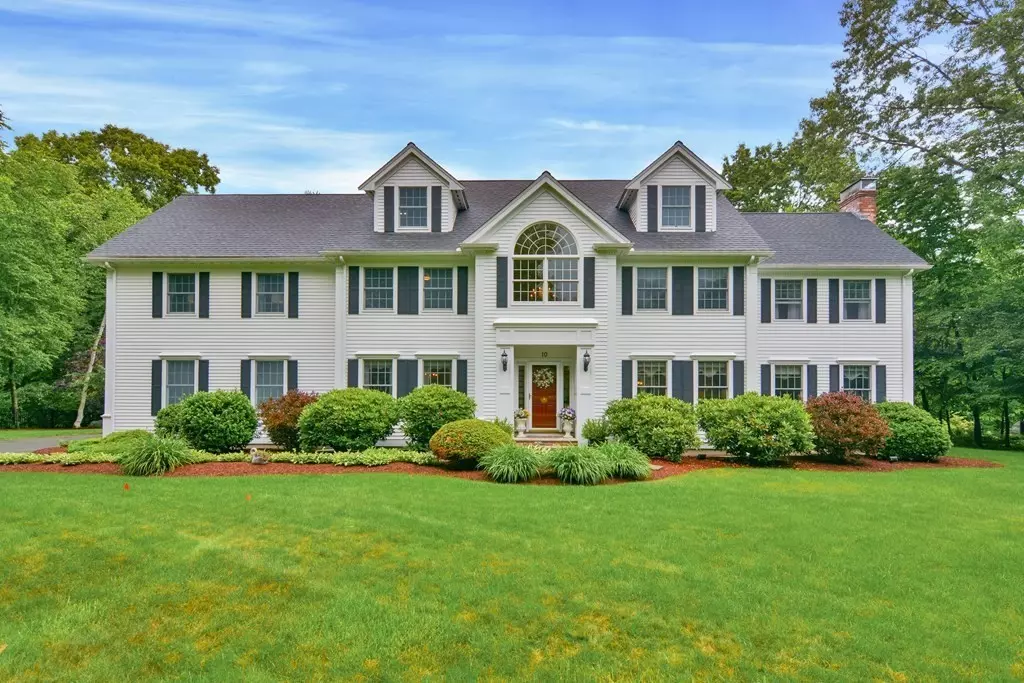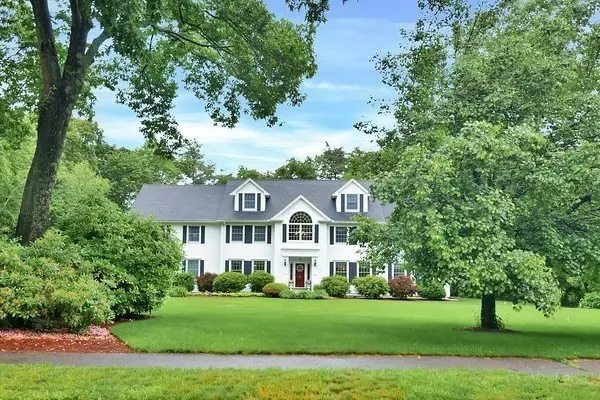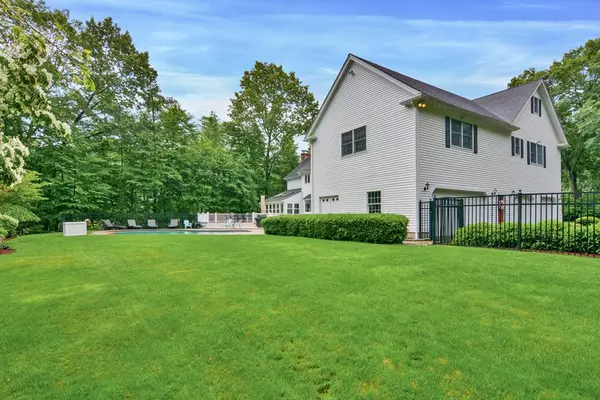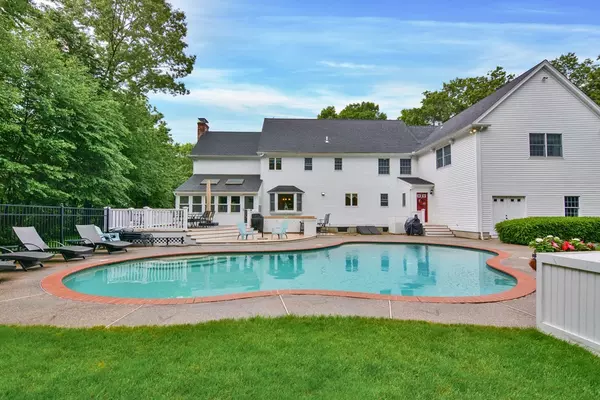$1,280,000
$1,200,000
6.7%For more information regarding the value of a property, please contact us for a free consultation.
5 Beds
3.5 Baths
5,500 SqFt
SOLD DATE : 08/08/2023
Key Details
Sold Price $1,280,000
Property Type Single Family Home
Sub Type Single Family Residence
Listing Status Sold
Purchase Type For Sale
Square Footage 5,500 sqft
Price per Sqft $232
MLS Listing ID 73127365
Sold Date 08/08/23
Style Colonial
Bedrooms 5
Full Baths 3
Half Baths 1
HOA Y/N false
Year Built 1994
Annual Tax Amount $14,516
Tax Year 2023
Lot Size 1.160 Acres
Acres 1.16
Property Description
Custom-built Colonial will WOW you from the entry foyer and it just gets better from there.Meticulously maintained & updated, this home feels like new.Situated on a spectacular lot & gorgeous yard complete with heated gunite pool,outdoor kitchen&large composite deck.The first floor offers plenty of options for entertaining, including a New Kitchen in 2019 w/custom cabinets,center island,granite counters,stainless appliances & 3 ovens for the home chef; Formal dining room, living room, family room with custom fireplace, and 3 season room that walks out to deck & yard. 2nd level includes a large primary suite w/full bath, separate tiled shower, double vanity, and jacuzzi tub. 4 additional bedrooms, 2 of which could be a 2nd Primary Bedroom, offer extended family or in-law options. Fully finished basement w/wet bar, Gleaming HDWD floors throughout, fresh interior paint, C/A, 3-C garage, New Roof '20, New Septic '14. More updates on attached feature sheet.
Location
State MA
County Essex
Zoning R1
Direction North Street to Stone Row Lane
Rooms
Family Room Flooring - Hardwood, Recessed Lighting, Wainscoting, Crown Molding
Basement Full, Finished, Interior Entry
Primary Bedroom Level Second
Dining Room Flooring - Hardwood, Wainscoting, Crown Molding
Kitchen Flooring - Hardwood, Pantry, Countertops - Stone/Granite/Solid, Countertops - Upgraded, Kitchen Island, Cabinets - Upgraded, Open Floorplan, Recessed Lighting, Remodeled, Stainless Steel Appliances, Gas Stove, Lighting - Pendant, Crown Molding
Interior
Interior Features Vaulted Ceiling(s), Closet/Cabinets - Custom Built, Bathroom - Full, Bathroom - With Tub & Shower, Closet, Cabinets - Upgraded, Wainscoting, Crown Molding, Sun Room, Foyer, Media Room, Bathroom, Sitting Room, Central Vacuum, Wet Bar, Wired for Sound
Heating Baseboard, Natural Gas
Cooling Central Air
Flooring Wood, Tile, Marble, Hardwood, Flooring - Marble, Flooring - Stone/Ceramic Tile, Flooring - Hardwood
Fireplaces Number 1
Fireplaces Type Family Room
Appliance Oven, Dishwasher, Microwave, Countertop Range, Refrigerator, Washer, Dryer, Range Hood, Gas Water Heater
Laundry Closet/Cabinets - Custom Built, Flooring - Stone/Ceramic Tile, Countertops - Stone/Granite/Solid, Countertops - Upgraded, Recessed Lighting, In Basement, Washer Hookup
Exterior
Exterior Feature Rain Gutters, Professional Landscaping, Sprinkler System, Decorative Lighting
Garage Spaces 3.0
Fence Fenced/Enclosed, Fenced
Pool Pool - Inground Heated
Community Features Golf, Conservation Area, Sidewalks
Utilities Available Washer Hookup
Roof Type Shingle
Total Parking Spaces 10
Garage Yes
Private Pool true
Building
Lot Description Cul-De-Sac, Wooded, Level
Foundation Concrete Perimeter
Sewer Private Sewer
Water Public
Schools
Elementary Schools Penn Brook
Middle Schools Georgetown Ms
High Schools Georgetown Hs
Others
Senior Community false
Read Less Info
Want to know what your home might be worth? Contact us for a FREE valuation!

Our team is ready to help you sell your home for the highest possible price ASAP
Bought with Nicholas Silvestri • Keller Williams Realty Evolution







