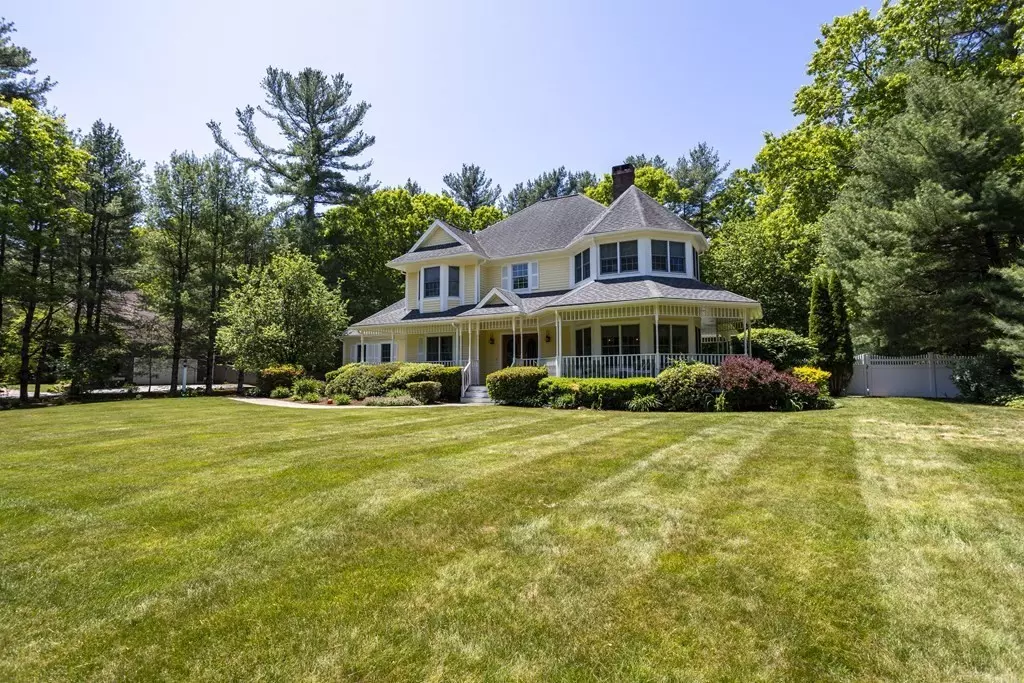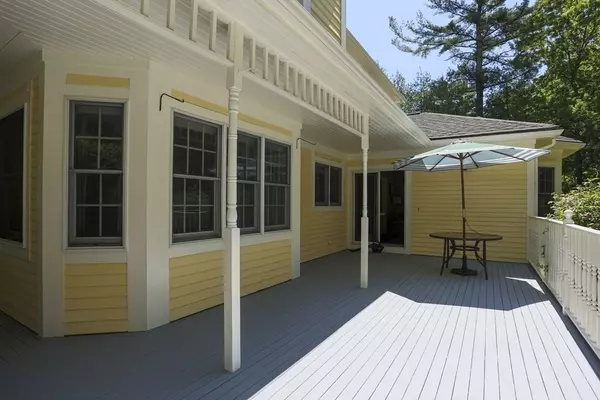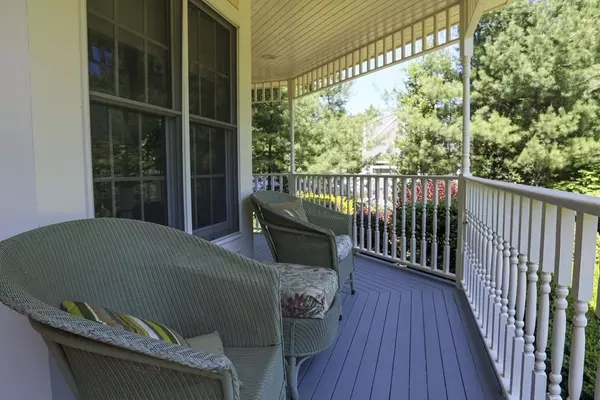$950,000
$949,800
For more information regarding the value of a property, please contact us for a free consultation.
5 Beds
2.5 Baths
3,816 SqFt
SOLD DATE : 08/11/2023
Key Details
Sold Price $950,000
Property Type Single Family Home
Sub Type Single Family Residence
Listing Status Sold
Purchase Type For Sale
Square Footage 3,816 sqft
Price per Sqft $248
Subdivision Heritage Glen
MLS Listing ID 73118863
Sold Date 08/11/23
Style Colonial
Bedrooms 5
Full Baths 2
Half Baths 1
HOA Y/N false
Year Built 1993
Annual Tax Amount $10,681
Tax Year 2022
Lot Size 0.970 Acres
Acres 0.97
Property Description
OPEN HOUSE TONIGHT! **Join us from 5pm -7pm tonight- Wednesday- June 14th.** See an amazing home in a perfect location with fantastic back yard, wrap around porch and wonderful curb appeal - so great! Come enjoy your morning coffee or tea on the relaxing deck overlooking the awesome yard or sit out on the front porch at the end of the day with your glass of wine. Such a great home with lots of hardwood floors, pretty kitchen w/center island for friends & family to enjoy special times, granite counters & attractive cabinetry, 5 bedrooms & also 2 spacious bonus rooms in the finished basement for media room or office or many other uses- done well, more features include: central air, gas heat & cooking, custom rooms, french doors, fireplace, lots of natural light & windows, family room with high ceilings open to kitchen, lots of storage & closets. Bonus: 1 year home warranty included for the buyers.
Location
State MA
County Bristol
Area North Easton
Zoning Res
Direction Off of Route 106 in Heritage Glen Estates- wonderful subdivision with quick access to highways
Rooms
Family Room Ceiling Fan(s), Flooring - Wall to Wall Carpet, French Doors
Basement Full, Finished, Interior Entry, Sump Pump
Primary Bedroom Level Second
Dining Room Flooring - Hardwood, French Doors, Chair Rail, Crown Molding
Kitchen Flooring - Hardwood, Countertops - Stone/Granite/Solid, Kitchen Island, Recessed Lighting, Crown Molding
Interior
Interior Features Media Room, Office, Bonus Room, Central Vacuum
Heating Baseboard, Propane, Leased Propane Tank
Cooling Central Air
Flooring Wood, Flooring - Wall to Wall Carpet, Flooring - Hardwood
Fireplaces Number 1
Fireplaces Type Living Room
Appliance Range, Dishwasher, Refrigerator, Washer, Dryer, Propane Water Heater, Tank Water Heaterless
Laundry Flooring - Hardwood, First Floor
Exterior
Exterior Feature Rain Gutters, Professional Landscaping, Sprinkler System
Garage Spaces 2.0
Pool Above Ground
Community Features Shopping, Tennis Court(s), Park, Golf, Highway Access, House of Worship, Public School, University
Roof Type Shingle
Total Parking Spaces 10
Garage Yes
Private Pool true
Building
Lot Description Cul-De-Sac, Wooded
Foundation Concrete Perimeter
Sewer Private Sewer
Water Public
Architectural Style Colonial
Schools
Elementary Schools Ames/Richardson
Middle Schools Easton Middle
High Schools Oliver Ames
Others
Senior Community false
Read Less Info
Want to know what your home might be worth? Contact us for a FREE valuation!

Our team is ready to help you sell your home for the highest possible price ASAP
Bought with Benjamin Esposito • Compass







