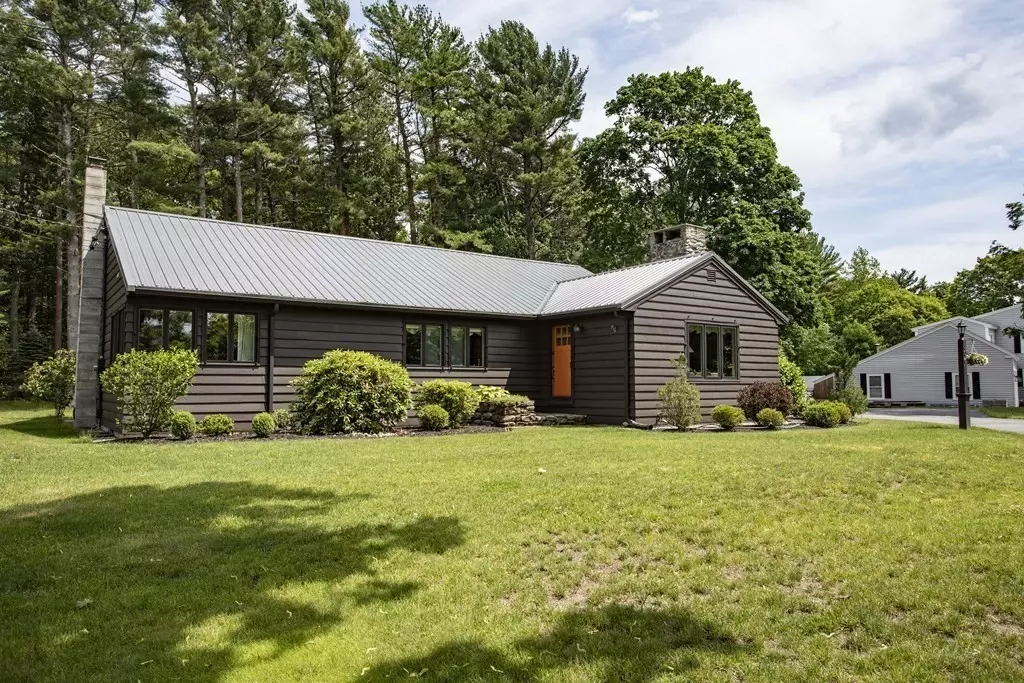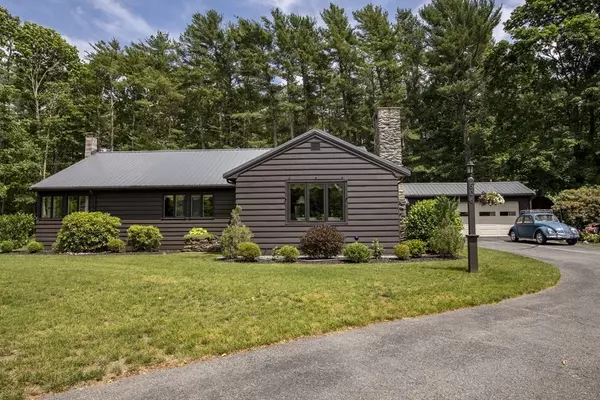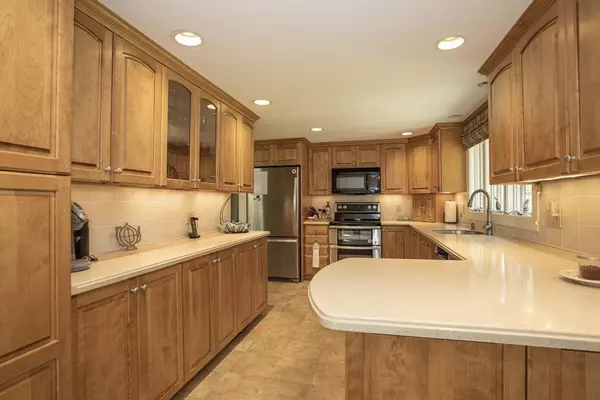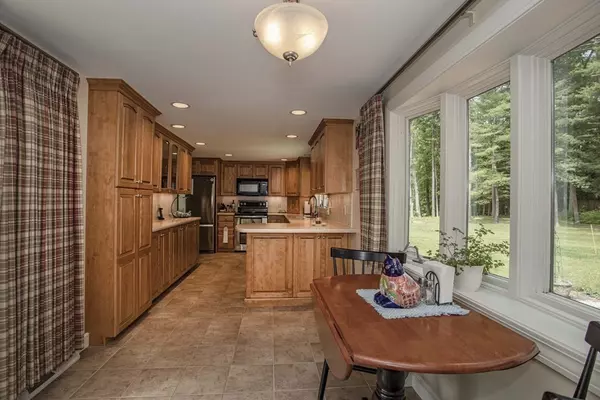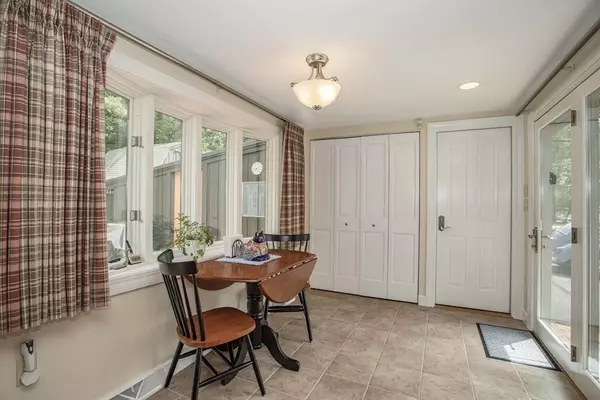$655,000
$625,000
4.8%For more information regarding the value of a property, please contact us for a free consultation.
3 Beds
2 Baths
1,726 SqFt
SOLD DATE : 08/14/2023
Key Details
Sold Price $655,000
Property Type Single Family Home
Sub Type Single Family Residence
Listing Status Sold
Purchase Type For Sale
Square Footage 1,726 sqft
Price per Sqft $379
MLS Listing ID 73127047
Sold Date 08/14/23
Style Ranch
Bedrooms 3
Full Baths 1
Half Baths 2
HOA Y/N false
Year Built 1953
Annual Tax Amount $6,488
Tax Year 2023
Lot Size 1.540 Acres
Acres 1.54
Property Description
One level living!! Custom Ranch on a beautiful 1.5 acre lot with a 2 car garage. Large maple kitchen, with a breakfast nook area overlooking the brick patio and the expansive backyard. Stackable washer/dryer closet of the kitchen. Open and bright floorplan with hardwood floors. Beautifully remodeled (2020) bath with a custom walk in shower and glass doors with radiant heating. Three generous size bedrooms, one currently used as a den with built in shelving. Beautiful stone fireplace in the living room. In the lower level is a partially finished family room and a large workshop with a wood burning stove. There is a toilet; tile shower & sauna. New metal roof (2021). Generator Hookup.
Location
State MA
County Plymouth
Zoning res
Direction Route 27 to Mattakeesett
Rooms
Family Room Flooring - Wall to Wall Carpet, Cable Hookup
Basement Full, Partially Finished
Primary Bedroom Level First
Dining Room Flooring - Hardwood, Lighting - Overhead, Crown Molding
Kitchen Flooring - Stone/Ceramic Tile, Window(s) - Bay/Bow/Box, Countertops - Upgraded, Breakfast Bar / Nook, Dryer Hookup - Electric, Recessed Lighting, Slider, Washer Hookup, Lighting - Overhead, Crown Molding, Closet - Double
Interior
Interior Features Sauna/Steam/Hot Tub
Heating Forced Air, Oil
Cooling Central Air
Flooring Tile, Laminate, Hardwood
Fireplaces Number 1
Appliance Range, Dishwasher, Microwave, Refrigerator, Oil Water Heater, Plumbed For Ice Maker, Utility Connections for Electric Range, Utility Connections for Electric Dryer
Laundry Washer Hookup
Exterior
Garage Spaces 2.0
Community Features Public Transportation, Shopping, Park, Walk/Jog Trails, Stable(s), Golf, Conservation Area, Highway Access, House of Worship, Public School, T-Station
Utilities Available for Electric Range, for Electric Dryer, Washer Hookup, Icemaker Connection, Generator Connection
Waterfront Description Beach Front, Lake/Pond, 1/2 to 1 Mile To Beach, Beach Ownership(Public)
Roof Type Metal
Total Parking Spaces 6
Garage Yes
Building
Lot Description Wooded
Foundation Concrete Perimeter
Sewer Private Sewer
Water Public
Architectural Style Ranch
Schools
Elementary Schools Bryantville
Middle Schools Pcms
High Schools Phs
Others
Senior Community false
Acceptable Financing Contract
Listing Terms Contract
Read Less Info
Want to know what your home might be worth? Contact us for a FREE valuation!

Our team is ready to help you sell your home for the highest possible price ASAP
Bought with Ilana Bueno • KKeegan Realty


