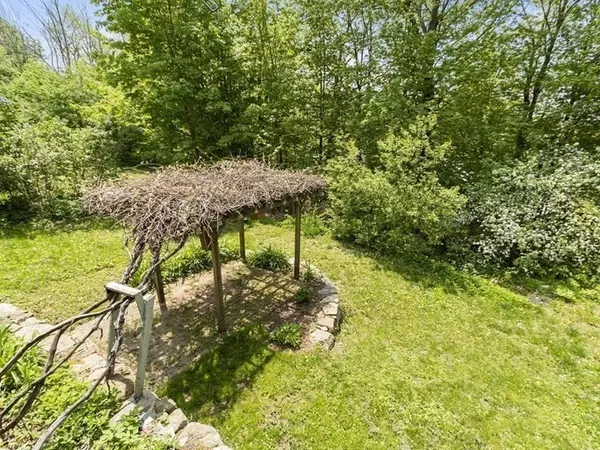$370,000
$380,000
2.6%For more information regarding the value of a property, please contact us for a free consultation.
4 Beds
1 Bath
2,337 SqFt
SOLD DATE : 08/03/2023
Key Details
Sold Price $370,000
Property Type Single Family Home
Sub Type Single Family Residence
Listing Status Sold
Purchase Type For Sale
Square Footage 2,337 sqft
Price per Sqft $158
MLS Listing ID 73112675
Sold Date 08/03/23
Bedrooms 4
Full Baths 1
HOA Y/N false
Year Built 1924
Annual Tax Amount $3,991
Tax Year 2023
Lot Size 10,890 Sqft
Acres 0.25
Property Description
Here is your opportunity to own this well-maintained property offering a comfortable and inviting living space. A ceramic tiled entryway leads to an open-concept kitchen, dining, and living room with granite countertops, breakfast bar, pellet stove, skylights, exposed beams, and a slider to the large covered deck ideal for gatherings & relaxation. The family room will allow you to stay cozy during colder months with a gas fireplace while the mini-split system ensures efficient cooling during the warmer seasons. Four bedrooms with hardwood floors including a first-floor bedroom for easy accessibility and flexibility. The walk-out basement with workshop space provides space for projects & hobbies while allowing easy access to the outdoor gardens, stone walls, and pergola with patio for outdoor gatherings. Park your vehicles in the 2-car attached garage, complete with a fold-up workbench. Located close to downtown, shops, the hospital, highway access, Dunn Pond & the Gardner Golf Course.
Location
State MA
County Worcester
Zoning Res
Direction From Rt. 68 take a right onto Ash St. (to the right of The Hen House Restaurant) House on the left
Rooms
Family Room Flooring - Hardwood
Basement Full, Walk-Out Access, Interior Entry, Concrete
Primary Bedroom Level First
Dining Room Wood / Coal / Pellet Stove, Skylight, Ceiling Fan(s), Flooring - Hardwood, Window(s) - Picture, Exterior Access, Open Floorplan, Slider
Kitchen Ceiling Fan(s), Flooring - Stone/Ceramic Tile, Countertops - Stone/Granite/Solid, Breakfast Bar / Nook, Open Floorplan, Gas Stove
Interior
Interior Features Closet, Entry Hall
Heating Baseboard, Oil, Natural Gas, Pellet Stove, Ductless
Cooling Ductless
Flooring Tile, Hardwood, Stone / Slate, Flooring - Stone/Ceramic Tile
Fireplaces Number 1
Fireplaces Type Family Room
Appliance Range, Dishwasher, Disposal, Refrigerator, Range Hood, Oil Water Heater, Utility Connections for Gas Range, Utility Connections for Electric Dryer
Laundry Ceiling Fan(s), Flooring - Hardwood, Main Level, First Floor, Washer Hookup
Exterior
Exterior Feature Garden, Stone Wall
Garage Spaces 2.0
Community Features Shopping, Pool, Park, Walk/Jog Trails, Stable(s), Golf, Medical Facility, Laundromat, Bike Path, Conservation Area, Highway Access, House of Worship, Public School, University
Utilities Available for Gas Range, for Electric Dryer, Washer Hookup, Generator Connection
Waterfront Description Beach Front, Lake/Pond, 1 to 2 Mile To Beach, Beach Ownership(Public)
Roof Type Shingle, Rubber
Total Parking Spaces 4
Garage Yes
Building
Lot Description Sloped
Foundation Concrete Perimeter, Stone
Sewer Public Sewer
Water Public
Schools
Elementary Schools Gardner Elem
Middle Schools Gardner Ms
High Schools Gardner Hs
Others
Senior Community false
Acceptable Financing Seller W/Participate
Listing Terms Seller W/Participate
Read Less Info
Want to know what your home might be worth? Contact us for a FREE valuation!

Our team is ready to help you sell your home for the highest possible price ASAP
Bought with Thomas Beech • Property Investors & Advisors, LLC







