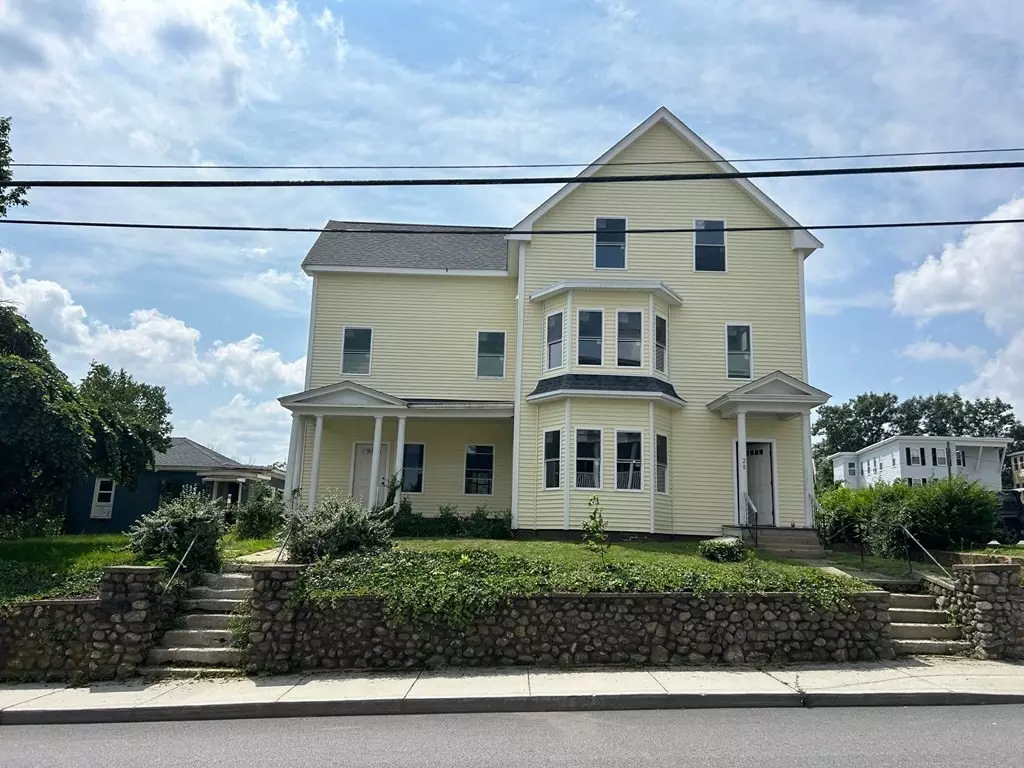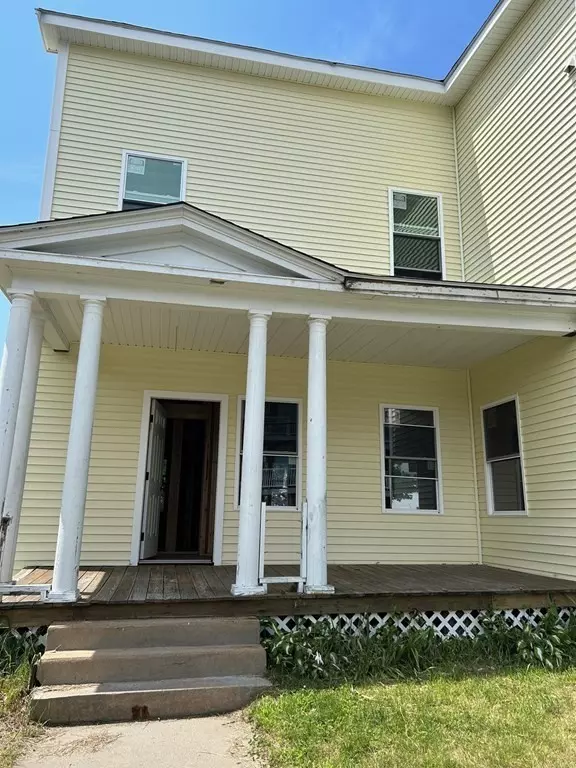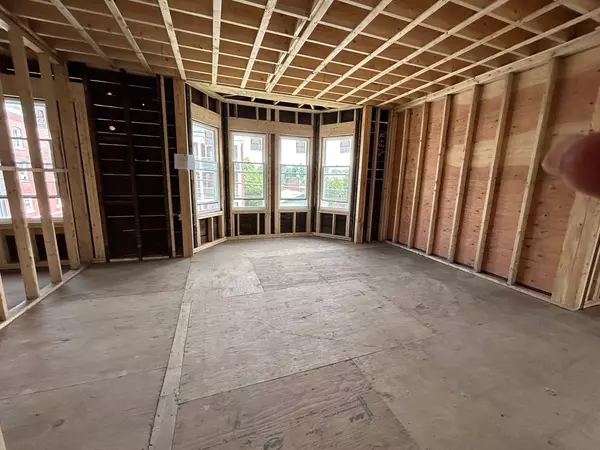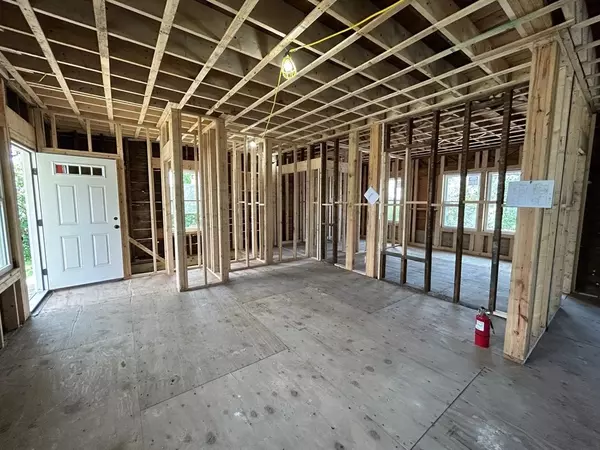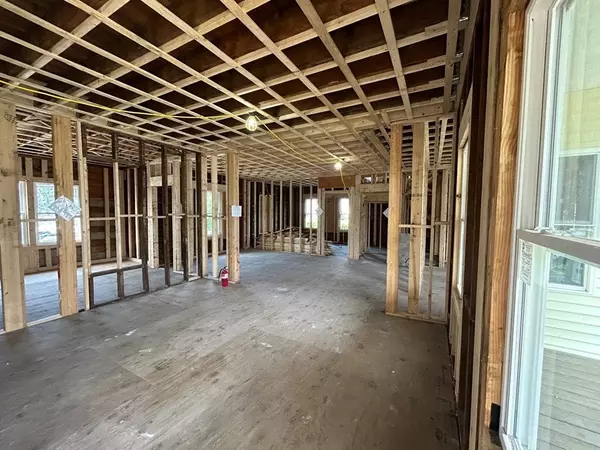$321,000
$299,900
7.0%For more information regarding the value of a property, please contact us for a free consultation.
9 Beds
6 Baths
3,200 SqFt
SOLD DATE : 08/23/2023
Key Details
Sold Price $321,000
Property Type Multi-Family
Sub Type 5-9 Family
Listing Status Sold
Purchase Type For Sale
Square Footage 3,200 sqft
Price per Sqft $100
MLS Listing ID 73140119
Sold Date 08/23/23
Bedrooms 9
Full Baths 6
Year Built 1916
Annual Tax Amount $5,507
Tax Year 2023
Lot Size 8,276 Sqft
Acres 0.19
Property Description
ATTENTION all DEVELOPERS, FLIPPERS, INVESTORS! Offering a 4-5 family INCLUDES ADDITIONAL NEIGHBORING LOT. This property was RE-SIDED, REFRAMED & comes w/ all NEW WINDOWS, 2 new insulated FRONT DOORS, STAMPED ARCHITECTURAL PLANS, NEW ROOFS & more. The recent renovations include reconfigured floor plans for amazing functionality of the space - designed for 3 additional bedrooms, 1 bathroom, in-unit laundry/unit, new ceiling height and usable living area. 20 Graham is ideal for someone that has the desire to complete a project with their own finishes. Zoned a 4-8 units. The adjacent lot allows for additional parking and is approximately 5900 sf that is INCLUDED in the sale price located at 34 Franklin Court. The main house offers 4 units consisting of 9 bedrooms, 5 baths. In addition, the city has approved refinishing the free standing studio for a 5th unit to be studio or 1 bedroom - New 200 amp electrical panel installed. Disclosures attached and/or ask agent - LOCATION, LOCATION!!
Location
State MA
County Worcester
Zoning Res
Direction Main Street to Parker to Graham
Rooms
Basement Bulkhead, Concrete, Unfinished
Interior
Interior Features Storage, Unit 1(Open Floor Plan), Unit 2(Open Floor Plan), Unit 3(Open Floor Plan), Unit 4(Open Floor Plan), Unit 1 Rooms(Living Room, Kitchen), Unit 2 Rooms(Living Room, Kitchen), Unit 3 Rooms(Living Room, Kitchen), Unit 4 Rooms(Living Room, Kitchen, Living RM/Dining RM Combo)
Appliance Utility Connections for Electric Range
Laundry Unit 1 Laundry Room, Unit 2 Laundry Room, Unit 3 Laundry Room, Unit 4 Laundry Room
Exterior
Exterior Feature Deck, Screens
Community Features Public Transportation, Shopping, Pool, Medical Facility, Highway Access, House of Worship, Public School
Utilities Available for Electric Range
Roof Type Shingle, Rubber
Total Parking Spaces 11
Garage No
Building
Lot Description Corner Lot, Additional Land Avail., Level
Story 9
Foundation Concrete Perimeter
Sewer Public Sewer
Water Public
Others
Senior Community false
Acceptable Financing Contract
Listing Terms Contract
Special Listing Condition Real Estate Owned
Read Less Info
Want to know what your home might be worth? Contact us for a FREE valuation!

Our team is ready to help you sell your home for the highest possible price ASAP
Bought with Bernadette Trafton • LAER Realty Partners


