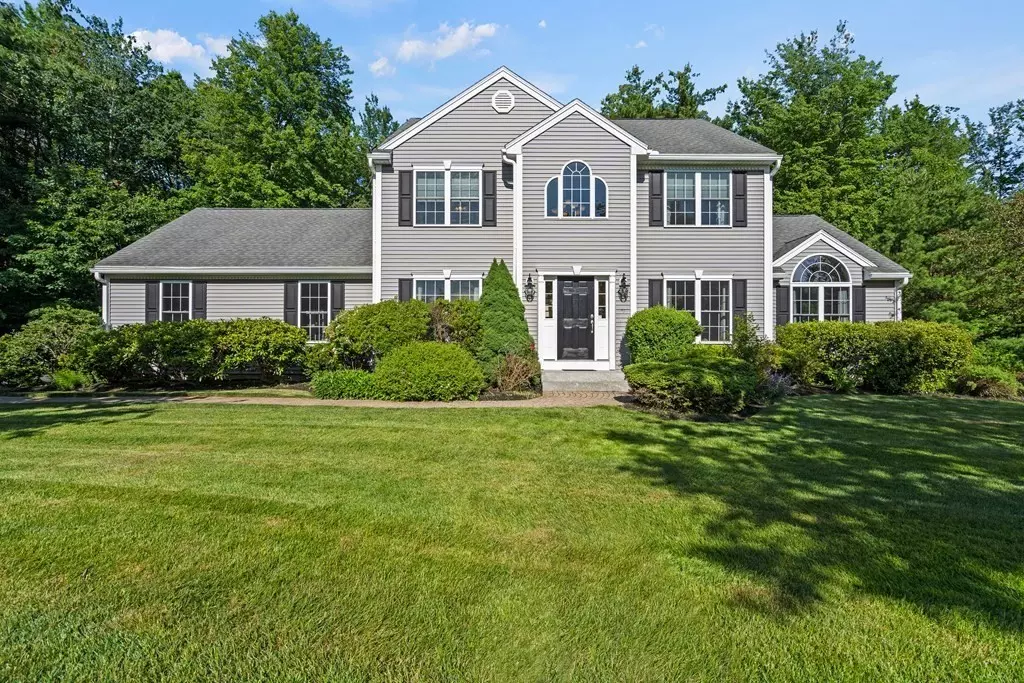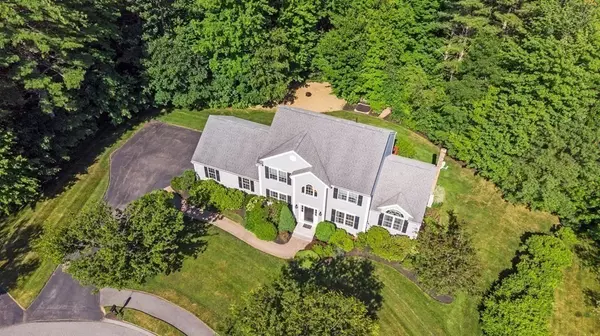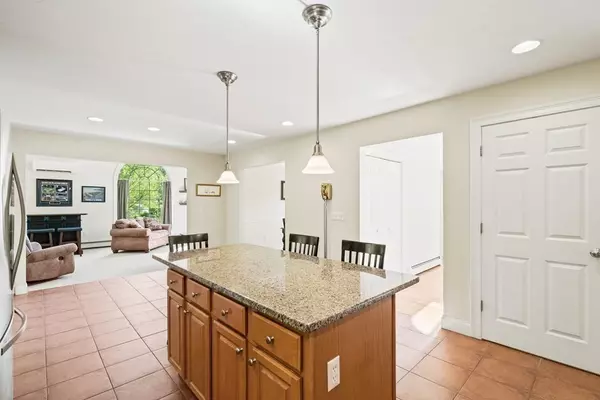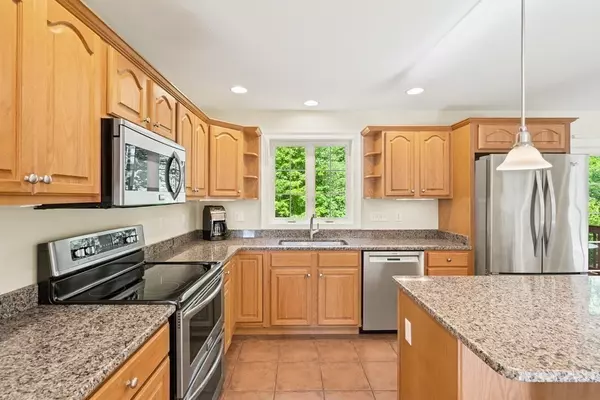$555,000
$549,900
0.9%For more information regarding the value of a property, please contact us for a free consultation.
3 Beds
2.5 Baths
2,164 SqFt
SOLD DATE : 08/22/2023
Key Details
Sold Price $555,000
Property Type Single Family Home
Sub Type Single Family Residence
Listing Status Sold
Purchase Type For Sale
Square Footage 2,164 sqft
Price per Sqft $256
MLS Listing ID 73128808
Sold Date 08/22/23
Style Colonial
Bedrooms 3
Full Baths 2
Half Baths 1
HOA Y/N false
Year Built 2004
Annual Tax Amount $7,652
Tax Year 2023
Lot Size 1.070 Acres
Acres 1.07
Property Description
Stunning Colonial in a sought-after neighborhood in Gardner, MA. This sunlit meticulously kept home situated on a cul-de-sac street, has a grand entryway, high ceilings, & gleaming hardwood floors. The open floor plan incls. a large eat-in kitchen, separate home office/living room, spacious dining rm, oversized den w/ vaulted ceiling, laundry room, deck overlooking a beautiful manicured lawn & firepit, making this home an entertainer's haven. This 3 bedroom, 2 full & 1 half bath, incls. a master bedroom with walk-in closet & 2 additional large bedrooms. The Lower Level has high ceiling that can be finished to have added living space & includes abundant storage space. This home is sited on 1.07 acres of parklike setting w/ its many perennial gardens & professional landscaping. The 2 car garage is oversized in width & ceiling height. Features: surround sound, alarm system, Central Air, irrigation system, gutters & generator hookup, Commuters dream, minutes to Rt.2 & 140. Move In Ready!
Location
State MA
County Worcester
Zoning Res
Direction Betty Spring Rd to Foster Ct
Rooms
Family Room Vaulted Ceiling(s), Flooring - Wall to Wall Carpet
Basement Full, Interior Entry, Bulkhead, Concrete, Unfinished
Primary Bedroom Level Second
Dining Room Flooring - Hardwood
Kitchen Flooring - Stone/Ceramic Tile, Dining Area, Deck - Exterior, Exterior Access
Interior
Interior Features Office
Heating Baseboard, Oil
Cooling Central Air, Ductless
Flooring Carpet, Hardwood, Stone / Slate, Flooring - Wall to Wall Carpet
Appliance Range, Dishwasher, Microwave, Refrigerator, Washer, Dryer, ENERGY STAR Qualified Refrigerator, ENERGY STAR Qualified Dryer, ENERGY STAR Qualified Dishwasher, ENERGY STAR Qualified Washer, Range - ENERGY STAR, Utility Connections for Electric Range, Utility Connections for Electric Oven, Utility Connections for Electric Dryer
Laundry Bathroom - Half, Flooring - Stone/Ceramic Tile, First Floor
Exterior
Exterior Feature Deck, Rain Gutters, Professional Landscaping, Sprinkler System, Screens, Garden
Garage Spaces 2.0
Community Features Shopping, Park, Walk/Jog Trails, Medical Facility, Conservation Area, Highway Access, House of Worship, Public School
Utilities Available for Electric Range, for Electric Oven, for Electric Dryer, Generator Connection
Total Parking Spaces 6
Garage Yes
Building
Lot Description Level
Foundation Concrete Perimeter
Sewer Public Sewer
Water Public
Others
Senior Community false
Read Less Info
Want to know what your home might be worth? Contact us for a FREE valuation!

Our team is ready to help you sell your home for the highest possible price ASAP
Bought with Eve Katz • RE/MAX Main St. Associates







