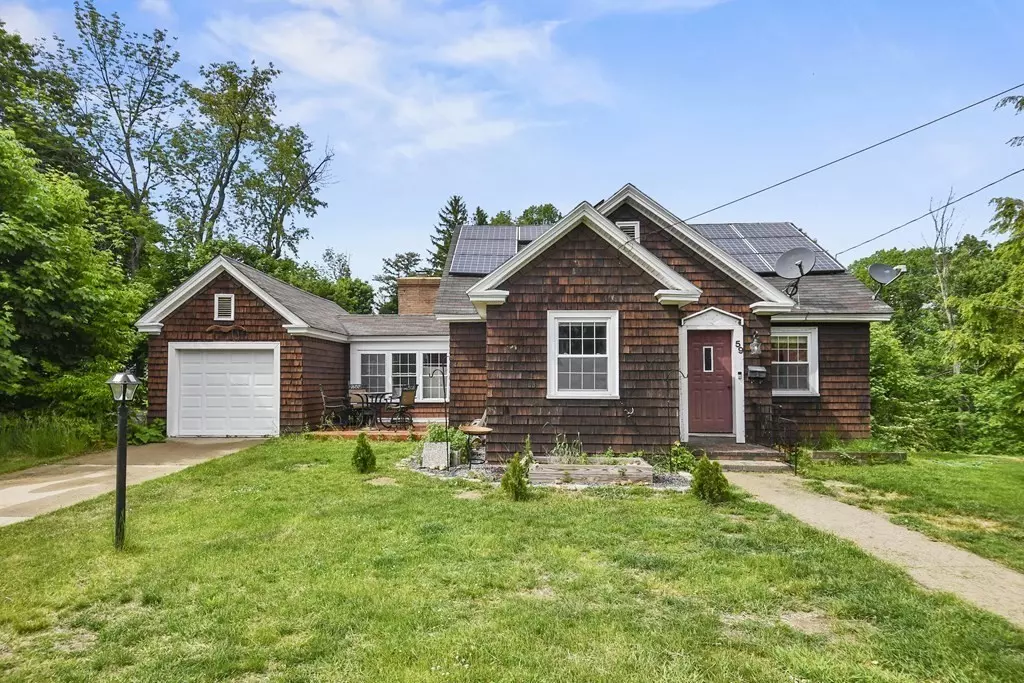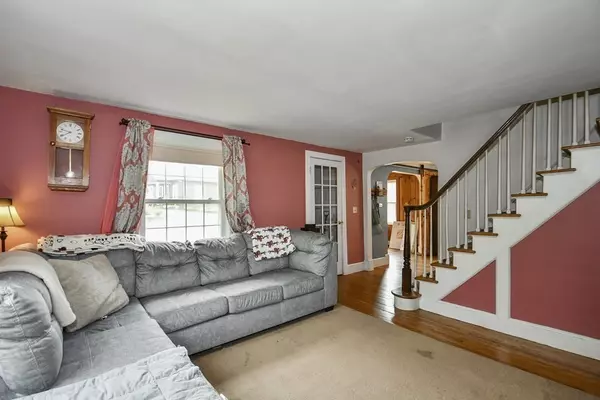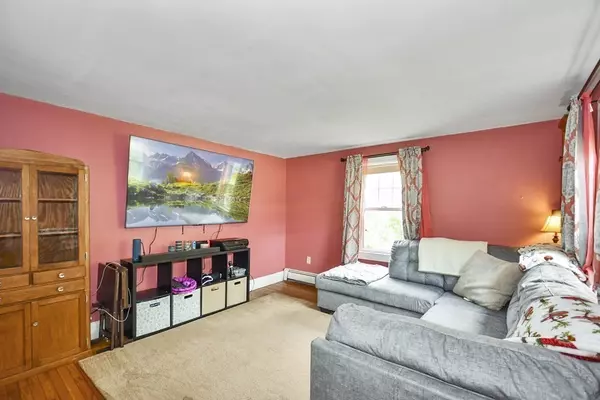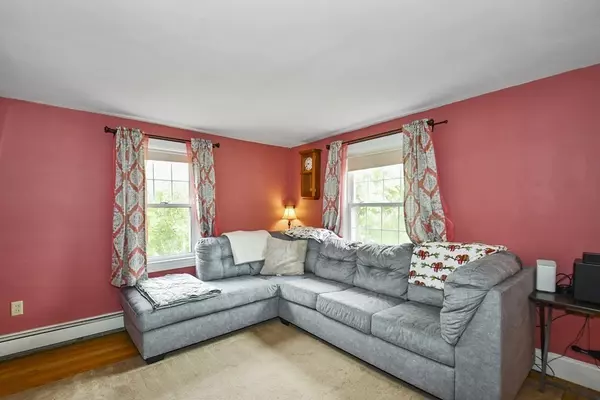$350,000
$324,900
7.7%For more information regarding the value of a property, please contact us for a free consultation.
3 Beds
2 Baths
1,222 SqFt
SOLD DATE : 08/25/2023
Key Details
Sold Price $350,000
Property Type Single Family Home
Sub Type Single Family Residence
Listing Status Sold
Purchase Type For Sale
Square Footage 1,222 sqft
Price per Sqft $286
MLS Listing ID 73120355
Sold Date 08/25/23
Style Cape
Bedrooms 3
Full Baths 2
HOA Y/N false
Year Built 1944
Annual Tax Amount $3,752
Tax Year 2023
Lot Size 0.320 Acres
Acres 0.32
Property Description
Welcome home! This charming 3 bed, 2 bath cape style home awaits its new owners! Enter through a mudroom where you can leave your dirty shoes behind! A door leads you into a bright and sunny living room with hardwood flooring. To your left is a formal dining room with a built in hutch and sliding barn door to the family room. The kitchen provides a door to the breezeway with fireplace and garage access. A bedroom and full bath to complete level 1. Head upstairs to find 2 additional bedrooms and another full bath! Walk out basement offers additional storage space. 1 attached garage and plenty of privacy! Close to Crystal lake and many local amenities, see it today!
Location
State MA
County Worcester
Zoning R1
Direction Park St to Abbott St.
Rooms
Family Room Ceiling Fan(s), Flooring - Hardwood, Cable Hookup, Slider
Basement Full, Partially Finished, Walk-Out Access, Interior Entry, Concrete
Primary Bedroom Level First
Dining Room Closet/Cabinets - Custom Built, Flooring - Hardwood, Slider
Kitchen Flooring - Laminate, Flooring - Wood, Dining Area, Countertops - Stone/Granite/Solid, Breakfast Bar / Nook, Stainless Steel Appliances
Interior
Interior Features Mud Room
Heating Baseboard, Oil, Fireplace
Cooling None
Flooring Tile, Hardwood, Wood Laminate, Flooring - Hardwood
Fireplaces Number 1
Appliance Range, Refrigerator, Washer, Dryer
Laundry Electric Dryer Hookup, Washer Hookup, In Basement
Exterior
Exterior Feature Deck - Wood, Screens, Satellite Dish, Garden, Stone Wall
Garage Spaces 1.0
Community Features Public Transportation, Shopping, Park, Walk/Jog Trails, Golf, Medical Facility, Laundromat, Bike Path, Public School
Roof Type Shingle
Total Parking Spaces 2
Garage Yes
Building
Lot Description Cleared, Gentle Sloping
Foundation Block
Sewer Public Sewer
Water Public
Others
Senior Community false
Read Less Info
Want to know what your home might be worth? Contact us for a FREE valuation!

Our team is ready to help you sell your home for the highest possible price ASAP
Bought with Pedro Garcia • Berkshire Hathaway HomeSevices Verani Realty Lawrence







