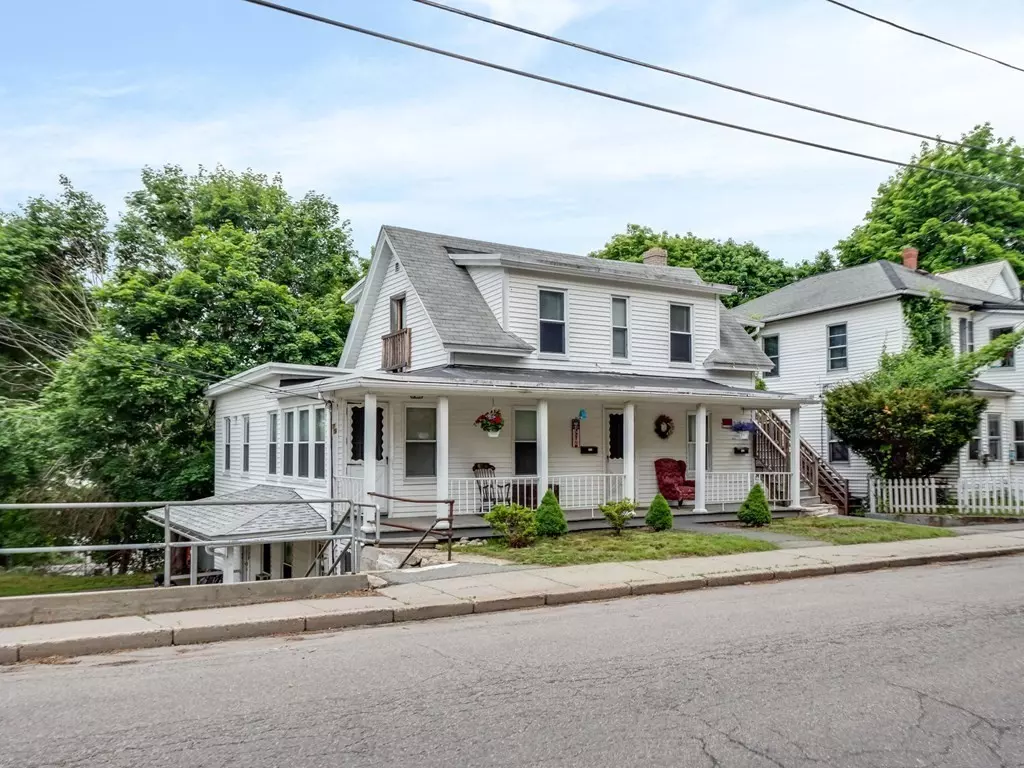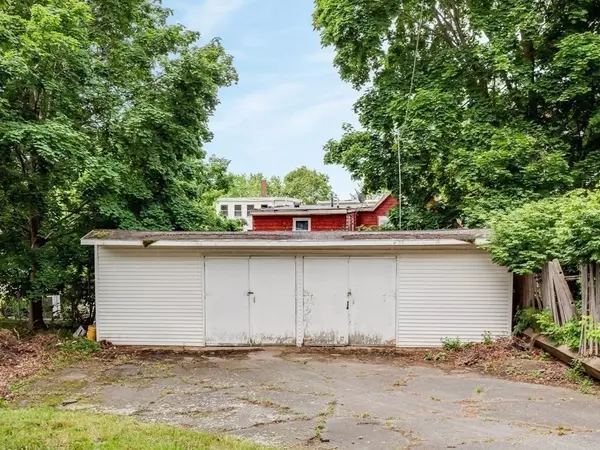$305,000
$289,900
5.2%For more information regarding the value of a property, please contact us for a free consultation.
4 Beds
3 Baths
1,981 SqFt
SOLD DATE : 08/25/2023
Key Details
Sold Price $305,000
Property Type Multi-Family
Sub Type 3 Family
Listing Status Sold
Purchase Type For Sale
Square Footage 1,981 sqft
Price per Sqft $153
MLS Listing ID 73124992
Sold Date 08/25/23
Bedrooms 4
Full Baths 3
Year Built 1900
Annual Tax Amount $3,497
Tax Year 2023
Lot Size 0.400 Acres
Acres 0.4
Property Description
OFFER DEADLINE IS WED. JUNE 28, 2023 BY 9 P.M. ASKING FOR THE HIGHEST, AND BEST. This multi-family multi-level home in Gardner, Massachusetts offers ample space with four bedrooms and three bathrooms across 1,937 square feet. The interior is beautifully adorned with the first floor having maple hardwood flooring. The charming farmer's porch provides a perfect place to unwind and enjoy the neighborhood. Conveniently located near shopping and downtown, this home is also perfect for students with its close proximity to Mount Wachusett Community College. Enjoy relaxing afternoons on the porch or venture out to take advantage of all this home and the town have to offer.
Location
State MA
County Worcester
Zoning Res
Direction google gps
Rooms
Basement Partial, Walk-Out Access, Unfinished
Interior
Interior Features Unit 1(Bathroom With Tub & Shower), Unit 1 Rooms(Living Room, Kitchen), Unit 2 Rooms(Living Room, Kitchen, Sunroom), Unit 3 Rooms(Kitchen)
Heating Unit 1(Hot Water Baseboard), Unit 2(Gas), Unit 3(Hot Water Baseboard)
Cooling Unit 1(Window AC), Unit 2(Window AC), Unit 3(Window AC)
Flooring Vinyl, Carpet, Hardwood, Unit 1(undefined), Unit 2(Hardwood Floors), Unit 3(Tile Floor, Wall to Wall Carpet)
Appliance Unit 1(Range, Refrigerator), Unit 2(Range, Dishwasher, Refrigerator), Unit 3(Range, Refrigerator), Utility Connections for Electric Dryer
Laundry Washer Hookup
Exterior
Exterior Feature Porch, Gutters
Garage Spaces 2.0
Community Features Public Transportation, Shopping, Medical Facility, Public School
Utilities Available for Electric Dryer, Washer Hookup
Roof Type Shingle, Rubber
Total Parking Spaces 11
Garage Yes
Building
Lot Description Gentle Sloping
Story 6
Foundation Concrete Perimeter, Stone
Sewer Public Sewer
Water Public
Schools
Elementary Schools Helen Mae Saute
Middle Schools Gardner Middle
High Schools Gardner High
Others
Senior Community false
Read Less Info
Want to know what your home might be worth? Contact us for a FREE valuation!

Our team is ready to help you sell your home for the highest possible price ASAP
Bought with Jomayra Julmeus • Keller Williams Realty Boston Northwest







