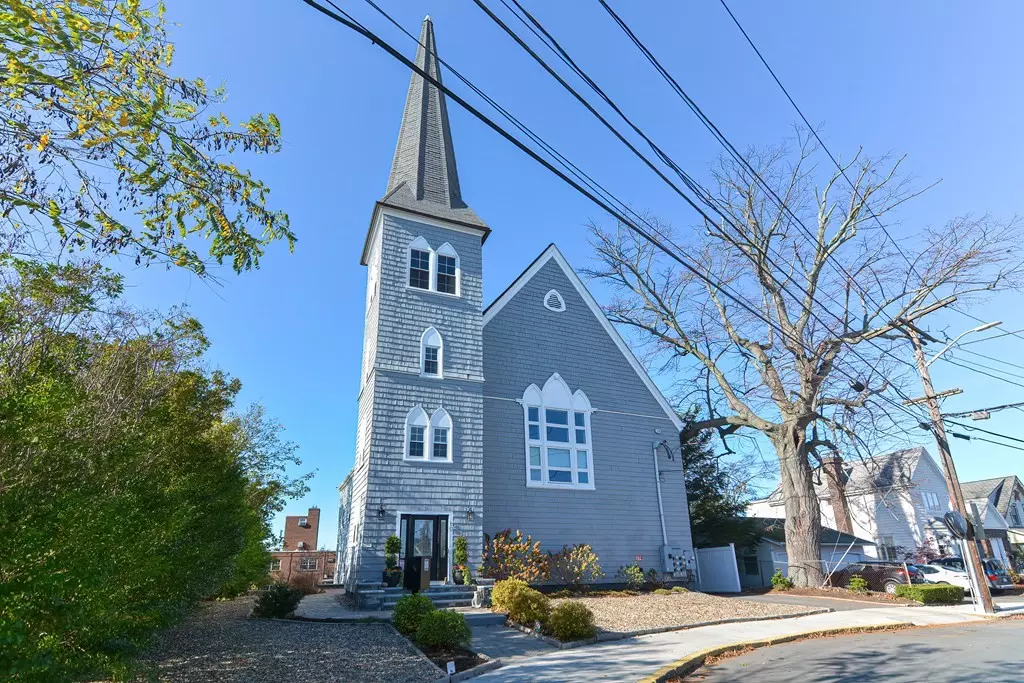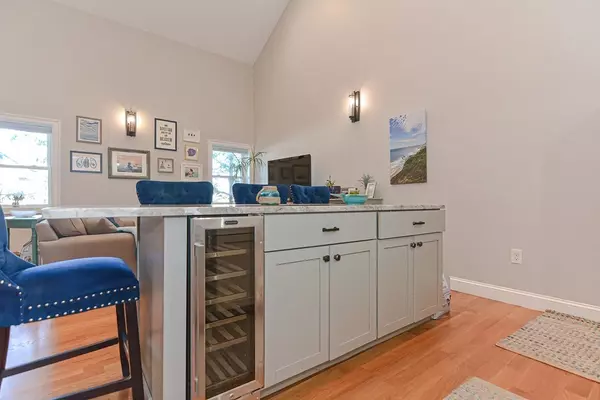$455,000
$449,900
1.1%For more information regarding the value of a property, please contact us for a free consultation.
1 Bed
1 Bath
882 SqFt
SOLD DATE : 08/25/2023
Key Details
Sold Price $455,000
Property Type Condo
Sub Type Condominium
Listing Status Sold
Purchase Type For Sale
Square Footage 882 sqft
Price per Sqft $515
MLS Listing ID 73124776
Sold Date 08/25/23
Style Other (See Remarks)
Bedrooms 1
Full Baths 1
HOA Fees $241/mo
HOA Y/N true
Year Built 1900
Annual Tax Amount $4,070
Tax Year 2022
Property Description
Unique 1+ bedroom, 1 bath, loft-style condo with deeded parking! Located in the former Winthrop Playhouse, this recently gut-renovated condo offers an open floor plan, soaring cathedral ceilings and wonderful original details. Fully updated in 2018 with stainless steel appliances, granite countertops, large kitchen island, hardwood flooring and central air. The custom made wrought iron spiral staircase leads to a great flex loft space that is perfect for guests, a home office and more. In-unit washer and dryer and a built-in wine fridge round out some of the offerings. Great location! Walking distance to shops and restaurants in Winthrop Center. Close to town beaches, minutes to Boston via public transportation or water ferry from Winthrop Landing. Amazing opportunity to have the conveniences of condo living in a true seaside community.
Location
State MA
County Suffolk
Zoning .
Direction Main Street to Hermon Street
Rooms
Basement Y
Primary Bedroom Level Main, First
Kitchen Flooring - Hardwood, Dining Area, Countertops - Stone/Granite/Solid, Countertops - Upgraded, Kitchen Island, Cabinets - Upgraded, Cable Hookup, High Speed Internet Hookup, Open Floorplan, Recessed Lighting, Remodeled, Stainless Steel Appliances, Wine Chiller, Gas Stove
Interior
Interior Features Cathedral Ceiling(s), Cedar Closet(s), Open Floorplan, Recessed Lighting, Loft, Internet Available - Unknown
Heating Forced Air, Natural Gas
Cooling Central Air
Flooring Tile, Hardwood, Flooring - Hardwood
Appliance Range, Dishwasher, Disposal, Microwave, Washer, Dryer, Wine Refrigerator, Utility Connections for Gas Range, Utility Connections for Electric Dryer
Laundry Electric Dryer Hookup, Washer Hookup, First Floor, In Unit
Exterior
Exterior Feature Rain Gutters, Professional Landscaping, Stone Wall
Community Features Public Transportation, Shopping, Tennis Court(s), Park, Walk/Jog Trails, Golf, Medical Facility, Laundromat, Bike Path, Conservation Area, House of Worship, Marina, Public School, T-Station
Utilities Available for Gas Range, for Electric Dryer, Washer Hookup
Waterfront false
Waterfront Description Beach Front, Harbor, Ocean, 1 to 2 Mile To Beach, Beach Ownership(Public)
Roof Type Shingle
Total Parking Spaces 1
Garage No
Building
Story 2
Sewer Public Sewer
Water Public
Schools
Elementary Schools Cummings
Middle Schools Wms
High Schools Whs
Others
Pets Allowed Yes
Senior Community false
Read Less Info
Want to know what your home might be worth? Contact us for a FREE valuation!

Our team is ready to help you sell your home for the highest possible price ASAP
Bought with Suzanne Troyer • Compass







