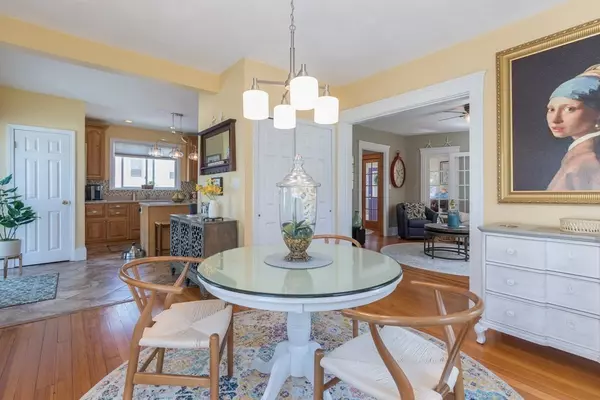$755,000
$699,900
7.9%For more information regarding the value of a property, please contact us for a free consultation.
4 Beds
1.5 Baths
1,760 SqFt
SOLD DATE : 08/29/2023
Key Details
Sold Price $755,000
Property Type Single Family Home
Sub Type Single Family Residence
Listing Status Sold
Purchase Type For Sale
Square Footage 1,760 sqft
Price per Sqft $428
MLS Listing ID 73125641
Sold Date 08/29/23
Style Colonial
Bedrooms 4
Full Baths 1
Half Baths 1
HOA Y/N false
Year Built 1910
Annual Tax Amount $6,213
Tax Year 2023
Lot Size 3,920 Sqft
Acres 0.09
Property Description
Things you'll love & enjoy about 68 BATES AVENUE: It's centrally located close to schools, public transportation, golf course & shopping. You get to choose how you want to use the comfortable floor plan, An enclosed three season porch leads to a foyer with coat closet & a lovely natural wood staircase or use the French doors & go directly into the living room. There are hardwood floors & natural woodwork throughout. The living room leads to the sun filled dining room & opens into the kitchen which has oak cabinets, new Silestone countertops & a 1/2 bath. The slider takes you out to the large deck overlooking the beautiful enclosed yard with a new vinyl fence, patio & driveway. Four bedrooms & a full bath are on the second floor & access to a large attic w/put down stairs is in one of the bedrooms. This home is ready for you to move right into & enjoy living in Winthrop by the Sea!
Location
State MA
County Suffolk
Zoning Res.
Direction Off of River Rd. or Washington Ave.
Rooms
Basement Full, Walk-Out Access, Interior Entry, Sump Pump, Concrete
Primary Bedroom Level Second
Dining Room Closet, Flooring - Hardwood
Kitchen Flooring - Stone/Ceramic Tile, Countertops - Upgraded, Exterior Access, Gas Stove
Interior
Heating Natural Gas
Cooling None
Flooring Tile, Carpet, Hardwood
Appliance Range, Dishwasher, Disposal, Microwave, Refrigerator, Utility Connections for Gas Range, Utility Connections for Gas Oven, Utility Connections for Gas Dryer
Laundry Gas Dryer Hookup, In Basement, Washer Hookup
Exterior
Exterior Feature Deck, Patio, Rain Gutters, Fenced Yard
Fence Fenced/Enclosed, Fenced
Community Features Public Transportation, Shopping, Tennis Court(s), Park, Walk/Jog Trails, Golf, Bike Path, House of Worship, Marina, Public School
Utilities Available for Gas Range, for Gas Oven, for Gas Dryer, Washer Hookup
Waterfront false
Waterfront Description Beach Front
Roof Type Shingle
Total Parking Spaces 4
Garage No
Building
Foundation Stone
Sewer Public Sewer
Water Public
Others
Senior Community false
Read Less Info
Want to know what your home might be worth? Contact us for a FREE valuation!

Our team is ready to help you sell your home for the highest possible price ASAP
Bought with Leighann Eruzione • Lantern Residential







