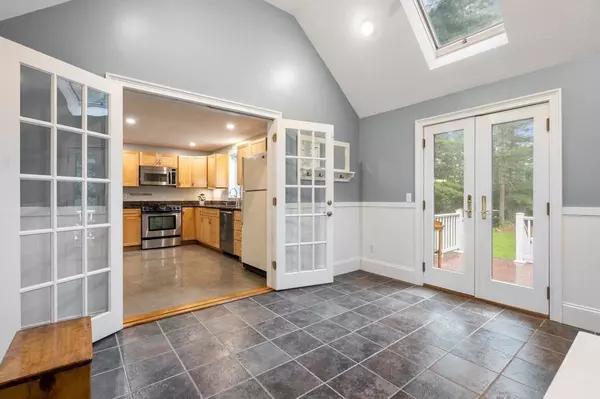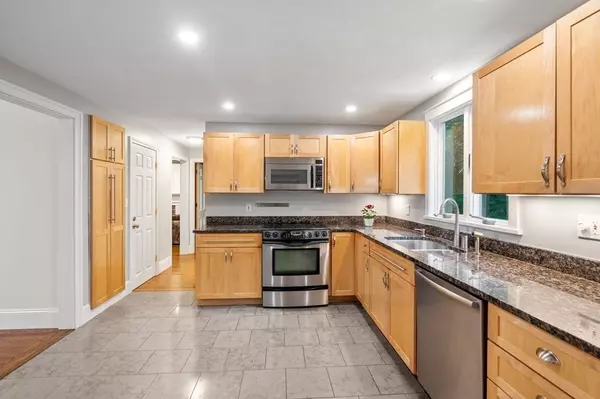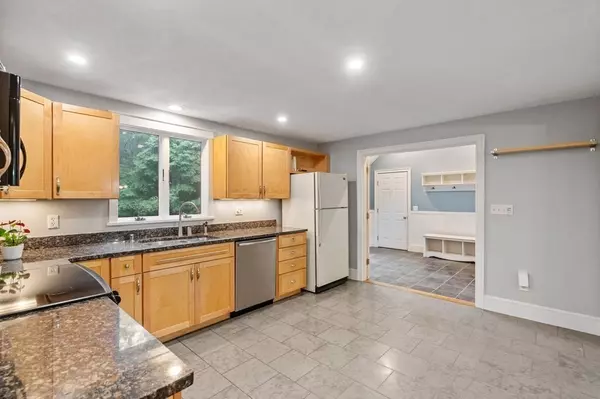$640,000
$599,900
6.7%For more information regarding the value of a property, please contact us for a free consultation.
3 Beds
1.5 Baths
1,939 SqFt
SOLD DATE : 08/29/2023
Key Details
Sold Price $640,000
Property Type Single Family Home
Sub Type Single Family Residence
Listing Status Sold
Purchase Type For Sale
Square Footage 1,939 sqft
Price per Sqft $330
MLS Listing ID 73135239
Sold Date 08/29/23
Style Cape, Gambrel /Dutch
Bedrooms 3
Full Baths 1
Half Baths 1
HOA Y/N false
Year Built 1966
Annual Tax Amount $7,063
Tax Year 2023
Lot Size 0.870 Acres
Acres 0.87
Property Description
This METICULOUSLY-MAINTAINED, warm, inviting CAPE-style home is PERFECTION and ready for its new owners! Pride of ownership shows throughout beginning with a beautiful breezeway with vaulted ceiling greeting you as you enter this lovely home. The OPEN FLOOR plan features a large kitchen with tiled flooring and stainless steel appliances, open to a sunny dining room with BUILT-INS and GLEAMING hardwood flooring. Enjoy relaxing in the cozy family room with wood burning fireplace. A first floor bedroom/office and modern half bath complete this level. Upstairs continues to delight with a SPACIOUS primary BEDROOM plus two additional generous bedrooms and a FULL BATH. Complete with a 2 CAR GARAGE w/interior access. This beautiful property is in a private setting, set back from the road, with a LARGE FLAT backyard with deck and plenty of space for recreation and entertaining! Oversized driveway for ease of use! House is MOVE IN READY.
Location
State MA
County Bristol
Zoning Res
Direction 106 to Foundry Street, head South on Foundry Street. The house will be on the left
Rooms
Family Room Flooring - Hardwood, Open Floorplan, Recessed Lighting
Basement Full, Interior Entry, Bulkhead, Unfinished
Primary Bedroom Level Second
Dining Room Closet/Cabinets - Custom Built, Flooring - Hardwood, Open Floorplan, Lighting - Overhead
Kitchen Flooring - Stone/Ceramic Tile, Open Floorplan, Recessed Lighting, Stainless Steel Appliances
Interior
Interior Features Vaulted Ceiling(s), Recessed Lighting, Closet/Cabinets - Custom Built, Mud Room, Office
Heating Baseboard, Natural Gas
Cooling Window Unit(s)
Flooring Tile, Hardwood, Flooring - Stone/Ceramic Tile, Flooring - Hardwood
Fireplaces Number 1
Fireplaces Type Family Room
Appliance Range, Microwave, Refrigerator, Freezer, Washer, Dryer
Laundry In Basement
Exterior
Exterior Feature Deck, Rain Gutters, Storage
Garage Spaces 2.0
Community Features Shopping, Golf, Highway Access, House of Worship, Public School
Roof Type Shingle
Total Parking Spaces 4
Garage Yes
Building
Foundation Concrete Perimeter
Sewer Private Sewer
Water Public
Architectural Style Cape, Gambrel /Dutch
Schools
Elementary Schools Blanche
Middle Schools Easton
High Schools Oliver Ames
Others
Senior Community false
Read Less Info
Want to know what your home might be worth? Contact us for a FREE valuation!

Our team is ready to help you sell your home for the highest possible price ASAP
Bought with Kerri Sheehan • Keller Williams Elite







