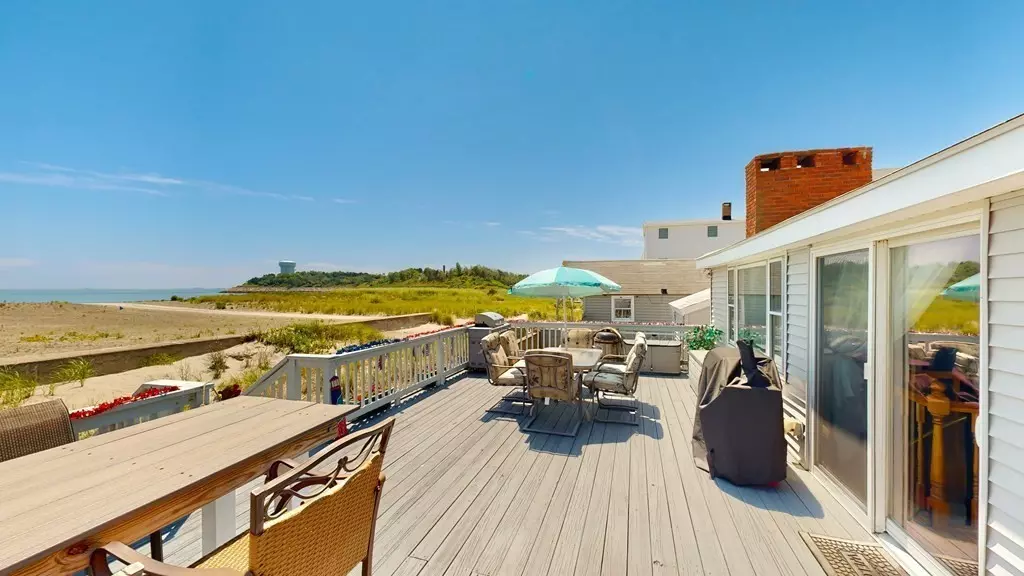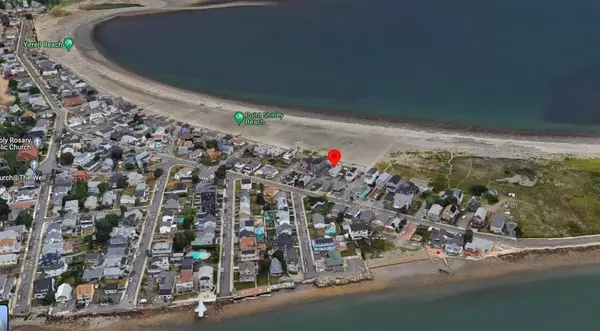$825,000
$799,900
3.1%For more information regarding the value of a property, please contact us for a free consultation.
3 Beds
2 Baths
1,900 SqFt
SOLD DATE : 08/31/2023
Key Details
Sold Price $825,000
Property Type Single Family Home
Sub Type Single Family Residence
Listing Status Sold
Purchase Type For Sale
Square Footage 1,900 sqft
Price per Sqft $434
MLS Listing ID 73134922
Sold Date 08/31/23
Style Ranch
Bedrooms 3
Full Baths 2
HOA Y/N false
Year Built 1966
Annual Tax Amount $7,247
Tax Year 2023
Lot Size 6,534 Sqft
Acres 0.15
Property Description
HERE'S YOUR CHANCE TO LIVE EVERY DAY ON VACATION.........AMAZING OCEANFRONT RANCH IN WINTHROP'S POINT SHIRLEY! Fully applianced stainless and granite Kitchen with dining area open to a large fireplaced living room with sliders and picture windows to a deck overlooking the ocean. All hardwood floors throughout, 3 bedrooms, full tiled bath, den and utility area with washer and dryer. A spiral staircase in the living rm.leads to another firepalced family room in the basement. Lots more living space in the lower level for extended family and guests. This is a great home for entertaining and person enjoyment......coffee on the deck at sunrise or chilling with a glass of wine at night. This two level ranch has central air conditioning and a 2 car garage along with extra off street parking too. PLEASE SUBMIT OFFERS BY TUES. 7/!8 at 1:00pm for a response by7pm.
Location
State MA
County Suffolk
Zoning RES.
Direction Shirley St. to Tafts and left onto Wyman and Left to 151 Strandway
Rooms
Basement Full, Finished, Walk-Out Access, Interior Entry
Primary Bedroom Level First
Kitchen Flooring - Hardwood, Dining Area, Countertops - Stone/Granite/Solid, Deck - Exterior, Open Floorplan, Recessed Lighting, Slider, Stainless Steel Appliances
Interior
Interior Features Bathroom - Full, Bathroom - With Tub & Shower, Den, Bonus Room, Bathroom, Home Office-Separate Entry, Play Room
Heating Baseboard, Natural Gas, Fireplace
Cooling Central Air
Flooring Tile, Hardwood, Flooring - Hardwood, Flooring - Stone/Ceramic Tile
Fireplaces Number 2
Fireplaces Type Living Room
Appliance Range, Dishwasher, Disposal, Trash Compactor, Microwave, Refrigerator, Washer, Dryer, Utility Connections for Electric Range
Laundry First Floor
Exterior
Exterior Feature Deck
Garage Spaces 2.0
Community Features Public Transportation, Park, Walk/Jog Trails, Golf, Conservation Area, Marina
Utilities Available for Electric Range
Waterfront true
Waterfront Description Waterfront, Beach Front, Ocean, Ocean, Direct Access, 0 to 1/10 Mile To Beach, Beach Ownership(Public)
View Y/N Yes
View Scenic View(s)
Roof Type Shingle
Total Parking Spaces 6
Garage Yes
Building
Lot Description Easements, Flood Plain
Foundation Concrete Perimeter
Sewer Public Sewer
Water Public
Others
Senior Community false
Read Less Info
Want to know what your home might be worth? Contact us for a FREE valuation!

Our team is ready to help you sell your home for the highest possible price ASAP
Bought with Highland Group • Compass







