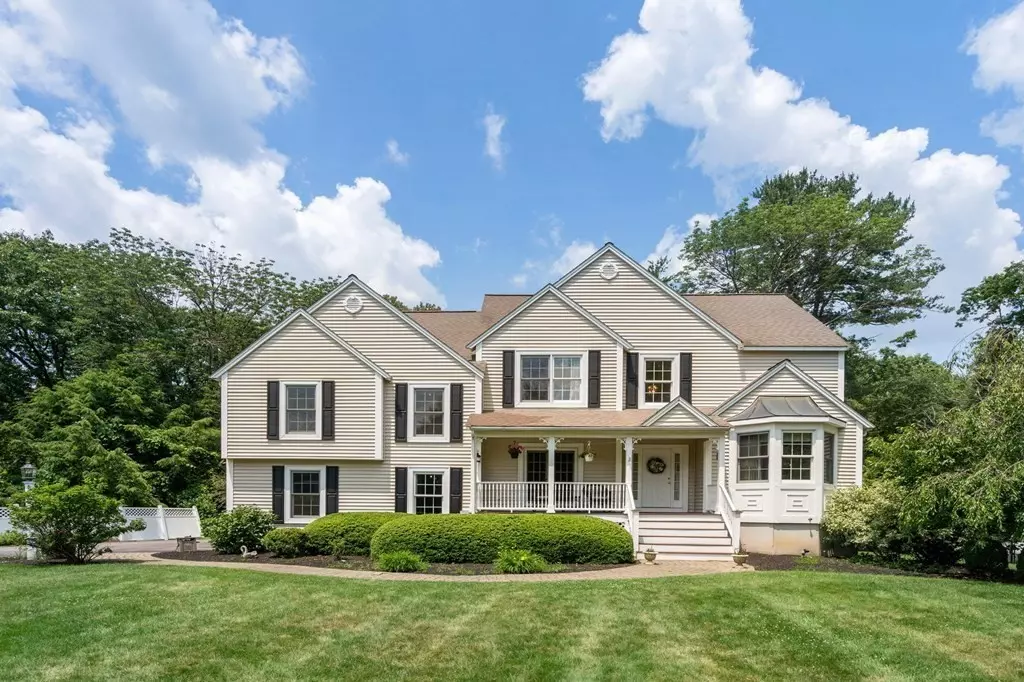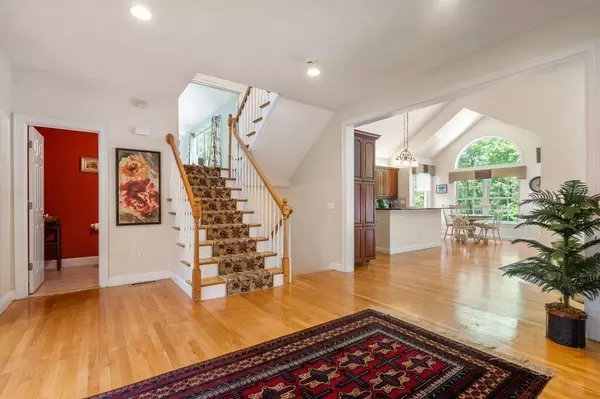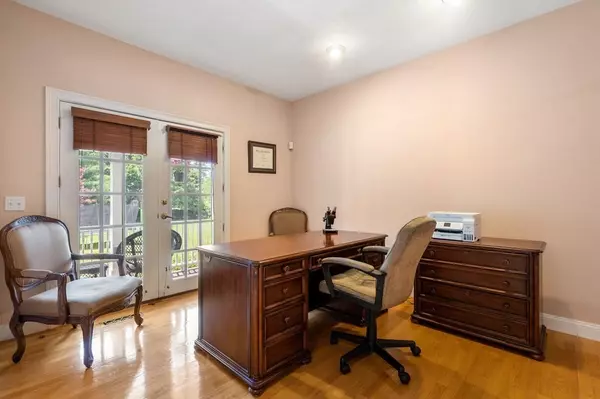$1,135,000
$1,150,000
1.3%For more information regarding the value of a property, please contact us for a free consultation.
4 Beds
3.5 Baths
4,100 SqFt
SOLD DATE : 09/01/2023
Key Details
Sold Price $1,135,000
Property Type Single Family Home
Sub Type Single Family Residence
Listing Status Sold
Purchase Type For Sale
Square Footage 4,100 sqft
Price per Sqft $276
MLS Listing ID 73134432
Sold Date 09/01/23
Style Colonial
Bedrooms 4
Full Baths 3
Half Baths 1
HOA Y/N false
Year Built 2000
Annual Tax Amount $13,801
Tax Year 2023
Lot Size 2.880 Acres
Acres 2.88
Property Description
Welcome to 16 Marshall Lane in North Easton. Custom built in 2000, this colonial is picturesquely set off private dead end street with over 2.5 acres of land. First floor features open floor plan, 9' ceilings, study/office with french doors and access to front porch, formal living & dining rooms, and cathedral ceiling great room with gas log fireplace. Eat in kitchen with cherry cabinets, stainless appliances, and granite countertops. Mezzanine level primary suite with gas log fireplace, walk in dressing room with California Closest, and jacuzzi bath ensuite with shower and dual vanity. Second floor contains 3 bedrooms, guest bath, and laundry room. Lower level walk out basement with finished family room and full bathroom. Beautifully landscaped front and back yard with circular stone patio, tree house, and tree lined driveway. Additional amenities include 3 car garage, central air conditioning, back deck & front porch, and central vac. 5 min. to Rte 24 and 8 min. to Stoughton Station.
Location
State MA
County Bristol
Area North Easton
Zoning RES
Direction Washington Street > Marshall Lane. House is at the end of the road on the left
Rooms
Basement Full, Finished, Walk-Out Access, Interior Entry
Interior
Interior Features Central Vacuum
Heating Forced Air, Natural Gas
Cooling Central Air
Flooring Tile, Carpet, Hardwood
Fireplaces Number 2
Appliance Oven, Dishwasher, Microwave, Countertop Range, Refrigerator, Freezer, Washer, Dryer, Utility Connections for Gas Range, Utility Connections for Electric Oven, Utility Connections for Electric Dryer
Exterior
Exterior Feature Porch, Deck, Patio, Rain Gutters, Sprinkler System, Decorative Lighting, Stone Wall, Other
Garage Spaces 3.0
Community Features Public Transportation, Shopping, Pool, Tennis Court(s), Park, Walk/Jog Trails, Golf, Conservation Area, Highway Access, T-Station
Utilities Available for Gas Range, for Electric Oven, for Electric Dryer
View Y/N Yes
View Scenic View(s)
Roof Type Shingle
Total Parking Spaces 6
Garage Yes
Building
Lot Description Wooded
Foundation Concrete Perimeter
Sewer Private Sewer
Water Public
Architectural Style Colonial
Schools
Elementary Schools Richardson Olms
Middle Schools Easton Middle
High Schools Oliver Ames
Others
Senior Community false
Read Less Info
Want to know what your home might be worth? Contact us for a FREE valuation!

Our team is ready to help you sell your home for the highest possible price ASAP
Bought with Lori Saville • Coldwell Banker Realty - Easton







