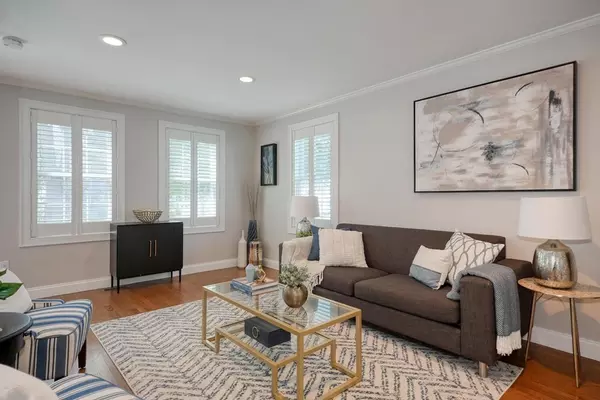$1,700,000
$1,599,000
6.3%For more information regarding the value of a property, please contact us for a free consultation.
4 Beds
3.5 Baths
2,844 SqFt
SOLD DATE : 09/08/2023
Key Details
Sold Price $1,700,000
Property Type Single Family Home
Sub Type Single Family Residence
Listing Status Sold
Purchase Type For Sale
Square Footage 2,844 sqft
Price per Sqft $597
MLS Listing ID 73144020
Sold Date 09/08/23
Style Colonial
Bedrooms 4
Full Baths 3
Half Baths 1
HOA Y/N false
Year Built 2015
Annual Tax Amount $16,354
Tax Year 2023
Lot Size 5,662 Sqft
Acres 0.13
Property Sub-Type Single Family Residence
Property Description
A newer (2015) exquisitely built home at the end of a dead-end street abutting conservation land (but quick shot into Cambridge and Boston). This gorgeous 4 BR 3.5 BA colonial boasts outstanding design and superb workmanship on 4 levels of flexible living space. 1st level has a gorgeous chef's kitchen w open floor plan flooded with natural light, making entertaining a dream. Kitchen features sleek appliances and breakfast bar and is open to the expansive dining room w convenient built-ins. Tucked behind the living room find a sun-filled office w French doors. A 1/2 bath rounds out this level. There are 3 BRs and 2 full baths on the 2nd floor, including a primary bedroom with en suite bath, and an additional bed, bath & media room on the 3rd. The finished lower level has a family & laundry room. Outside is a deck for dining al fresco, and a large, fully fenced backyard w shed. Top-ranked Lexington schools, convenient to the Arlington Res, Minuteman Path, shopping, dining, & public trans
Location
State MA
County Middlesex
Zoning RS
Direction Lowell St to Bartlett to end of Arcola - this property abuts the conservation land. ;-)
Rooms
Family Room Flooring - Vinyl, Recessed Lighting
Basement Full, Finished, Interior Entry, Bulkhead
Primary Bedroom Level Second
Dining Room Closet/Cabinets - Custom Built, Flooring - Wood, Open Floorplan, Recessed Lighting
Kitchen Closet/Cabinets - Custom Built, Flooring - Wood, Pantry, Countertops - Stone/Granite/Solid, Kitchen Island, Exterior Access, Open Floorplan, Gas Stove
Interior
Interior Features Bathroom - Full, Bathroom - With Shower Stall, Office, Media Room, Bathroom, Internet Available - Unknown
Heating Forced Air, Propane
Cooling Central Air
Flooring Wood, Tile, Carpet, Hardwood, Flooring - Wood, Flooring - Wall to Wall Carpet, Flooring - Stone/Ceramic Tile
Appliance Range, Dishwasher, Disposal, Microwave, Refrigerator, Washer, Dryer, Utility Connections for Gas Range, Utility Connections for Electric Dryer
Laundry In Basement, Washer Hookup
Exterior
Exterior Feature Deck, Rain Gutters, Storage, Sprinkler System, Screens, Fenced Yard
Fence Fenced/Enclosed, Fenced
Community Features Public Transportation, Shopping, Pool, Tennis Court(s), Park, Walk/Jog Trails, Medical Facility, Bike Path, Conservation Area, Highway Access, House of Worship, Private School, Public School, T-Station
Utilities Available for Gas Range, for Electric Dryer, Washer Hookup
Roof Type Shingle
Total Parking Spaces 4
Garage No
Building
Lot Description Cleared
Foundation Concrete Perimeter
Sewer Public Sewer
Water Public
Architectural Style Colonial
Schools
Elementary Schools Harrington
Middle Schools Jonas Clark
High Schools Lhs
Others
Senior Community false
Read Less Info
Want to know what your home might be worth? Contact us for a FREE valuation!

Our team is ready to help you sell your home for the highest possible price ASAP
Bought with Dan Liu • Lexwin Realty







