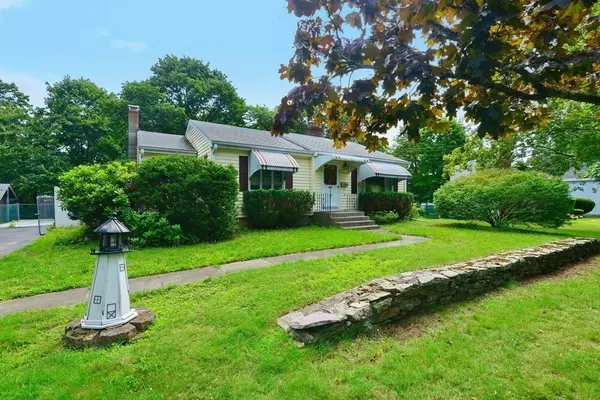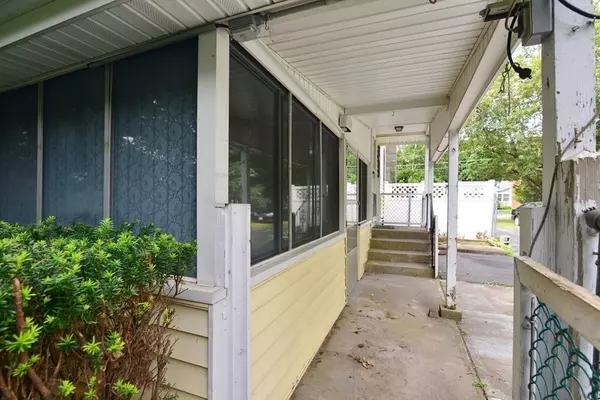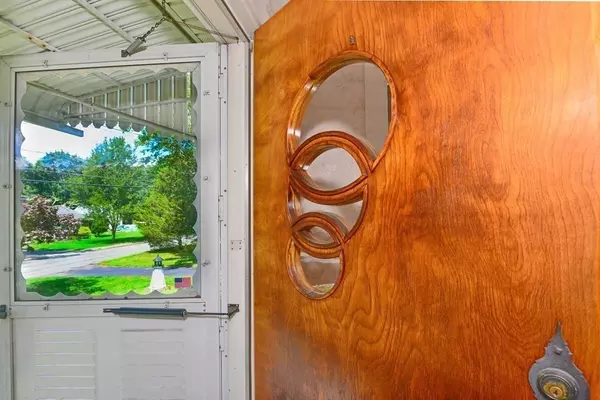$400,000
$400,000
For more information regarding the value of a property, please contact us for a free consultation.
2 Beds
1 Bath
982 SqFt
SOLD DATE : 09/13/2023
Key Details
Sold Price $400,000
Property Type Single Family Home
Sub Type Single Family Residence
Listing Status Sold
Purchase Type For Sale
Square Footage 982 sqft
Price per Sqft $407
MLS Listing ID 73148047
Sold Date 09/13/23
Style Ranch
Bedrooms 2
Full Baths 1
HOA Y/N false
Year Built 1959
Annual Tax Amount $5,446
Tax Year 2023
Lot Size 0.500 Acres
Acres 0.5
Property Description
Pride of ownership can be found throughout this meticulously maintained ranch style home. Located within walking distance of the historic downtown with its famed Ames Free Library, Children's Museum, The Farmers Daughter farm to table restaurant, the scenic Shovelshop Pond, and Frothingham Park where you can enjoy many recreational activities. This home is now ready for you to make it your own. So, roll up your sleeves and prepare to build some sweat equity in the beautiful historic town of Easton. After a long day sit back and enjoy a cool drink and the warm summer breezes in your 3-season porch overlooking the fenced back yard, a perfect space for entertaining friends & family and where the kiddos and pups can play safely. I look forward to sharing with you a home where you can make a lifetime of memories.
Location
State MA
County Bristol
Area North Easton
Zoning RES
Direction Please use GPS
Rooms
Basement Full, Interior Entry
Primary Bedroom Level Main, First
Kitchen Flooring - Vinyl, Dining Area
Interior
Heating Baseboard, Oil
Cooling Window Unit(s)
Flooring Vinyl, Carpet
Fireplaces Number 1
Fireplaces Type Living Room
Appliance Range, Dishwasher, Refrigerator, Washer, Dryer, Utility Connections for Electric Range, Utility Connections for Electric Oven, Utility Connections for Electric Dryer
Laundry Main Level, Electric Dryer Hookup, Washer Hookup, First Floor
Exterior
Exterior Feature Porch - Enclosed, Patio, Rain Gutters, Storage, Fenced Yard, Stone Wall
Fence Fenced/Enclosed, Fenced
Community Features Shopping, Tennis Court(s), Park, Walk/Jog Trails, Stable(s), Golf, Conservation Area, House of Worship, Public School
Utilities Available for Electric Range, for Electric Oven, for Electric Dryer, Washer Hookup
Roof Type Shingle
Total Parking Spaces 4
Garage No
Building
Lot Description Cleared, Level
Foundation Concrete Perimeter
Sewer Private Sewer
Water Public
Architectural Style Ranch
Schools
Elementary Schools Blanche Ames
Middle Schools Easton Middle
High Schools Oliver Ames
Others
Senior Community false
Acceptable Financing Contract
Listing Terms Contract
Read Less Info
Want to know what your home might be worth? Contact us for a FREE valuation!

Our team is ready to help you sell your home for the highest possible price ASAP
Bought with April Henrikson • Realty Choice, Inc.







