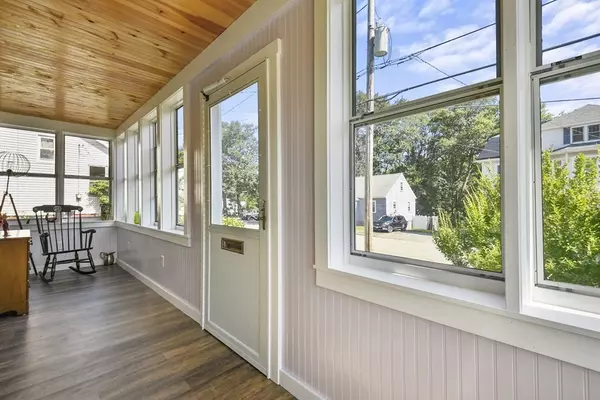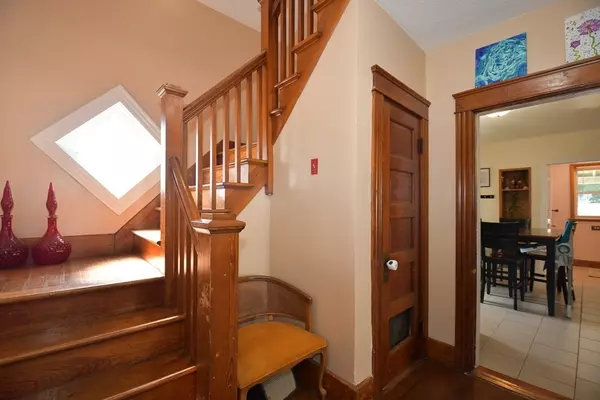$340,000
$299,900
13.4%For more information regarding the value of a property, please contact us for a free consultation.
3 Beds
1.5 Baths
1,196 SqFt
SOLD DATE : 09/21/2023
Key Details
Sold Price $340,000
Property Type Single Family Home
Sub Type Single Family Residence
Listing Status Sold
Purchase Type For Sale
Square Footage 1,196 sqft
Price per Sqft $284
Subdivision West Street, Draper Rd Neighborhood
MLS Listing ID 73144099
Sold Date 09/21/23
Style Colonial
Bedrooms 3
Full Baths 1
Half Baths 1
HOA Y/N false
Year Built 1920
Annual Tax Amount $4,100
Tax Year 2023
Lot Size 6,098 Sqft
Acres 0.14
Property Description
Welcome Home! This 3 bed 1.5 bath is full of warmth & charm. Enter into the welcoming LR boasting HW floors & double French glass doors. This delightful home features an eat-in kitchen, with an abundance of cabinet space. Just off the kitchen, a convenient mudroom leads to your backyard, perfect for outdoor gatherings w/ loved ones. On this level, you will discover a dining room/bedroom & full bath. The wrap around stairs with diamond window, leads you to the 2nd floor where 3 generously sized bedrooms await, one of them features a half bath & a cedar closet. Enjoy the changing seasons from your brand new 3-season front porch, where you can sip your morning coffee or just unwind. A back patio awaits you in the partially fenced yard, offering just the right amount of privacy. Close to Rt 2, Shopping, Restaurants & just minutes from State Parks, hiking & camping. New roof, oil tank, water heater, replacement windows & more! Open house Sat 8/5 from 11a-2p with limited showings beforehand.
Location
State MA
County Worcester
Zoning RES
Direction Parker Street to West Street
Rooms
Basement Full, Walk-Out Access, Interior Entry, Concrete, Unfinished
Primary Bedroom Level Second
Dining Room Ceiling Fan(s), Closet, Flooring - Hardwood, French Doors
Kitchen Bathroom - Full, Flooring - Stone/Ceramic Tile, Dining Area, Stainless Steel Appliances
Interior
Interior Features Mud Room
Heating Central, Forced Air, Oil
Cooling None
Flooring Tile, Vinyl, Hardwood, Flooring - Vinyl, Flooring - Wood
Appliance Range, Disposal, Microwave, Refrigerator, Washer, Dryer, Other, Utility Connections for Electric Range, Utility Connections for Electric Dryer
Laundry Electric Dryer Hookup, Washer Hookup, In Basement
Exterior
Exterior Feature Porch - Enclosed, Patio, Screens, Fenced Yard
Fence Fenced
Community Features Public Transportation, Shopping, Park, Walk/Jog Trails, Golf, Medical Facility, Laundromat, Bike Path, Highway Access, Public School
Utilities Available for Electric Range, for Electric Dryer, Washer Hookup
Roof Type Shingle, Other
Total Parking Spaces 4
Garage No
Building
Lot Description Corner Lot, Cleared, Level
Foundation Block, Brick/Mortar
Sewer Public Sewer
Water Public
Others
Senior Community false
Read Less Info
Want to know what your home might be worth? Contact us for a FREE valuation!

Our team is ready to help you sell your home for the highest possible price ASAP
Bought with Kerryann Murphy • Lamacchia Realty, Inc.







