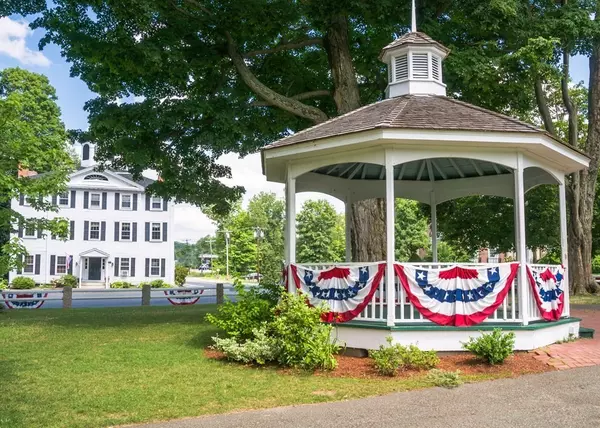$1,127,540
$1,046,935
7.7%For more information regarding the value of a property, please contact us for a free consultation.
4 Beds
3.5 Baths
3,426 SqFt
SOLD DATE : 09/26/2023
Key Details
Sold Price $1,127,540
Property Type Single Family Home
Sub Type Single Family Residence
Listing Status Sold
Purchase Type For Sale
Square Footage 3,426 sqft
Price per Sqft $329
Subdivision Woodland Hill
MLS Listing ID 73079313
Sold Date 09/26/23
Style Colonial
Bedrooms 4
Full Baths 3
Half Baths 1
HOA Y/N true
Year Built 2023
Annual Tax Amount $15
Tax Year 2023
Lot Size 0.650 Acres
Acres 0.65
Property Description
New Construction nestled in desirable Grafton. Thoughtfully designed for privacy and relaxation surrounded by nature. The Wellington floorplan with it's distinguished exterior and spacious interior is prestigious in every way. A side-load garage with gorgeous doors enhanced by paned windows, a keypad entry, and a subtle light post off the sidewalk. There's plenty of space in the interior to handle busy daily routines and perfect to entertain. The home features an oversized family room with a fireplace, a pre-wired for a TV, a spacious gourmet kitchen that extends to a sunroom that captures the scenic backyard views. Off the foyer a living room, formal dining room and library. Front 2-story foyer and back staircases lead to the lavishly appointed Owner’s Suite, three bedrooms, and a convenient laundry room. Enjoy peace of mind with our limited 10-year Warranty! Make an appointment today to come visit the Welcome center. Open Sat- Tues 10am - 4pm and Wed 1pm - 4pm
Location
State MA
County Worcester
Zoning Res
Direction GPS 75 Institute Road, Grafton
Rooms
Basement Full, Bulkhead
Primary Bedroom Level Second
Interior
Interior Features Bathroom - Full, Office, Bathroom
Heating Forced Air, Propane
Cooling Central Air
Flooring Tile, Carpet, Hardwood
Fireplaces Number 1
Appliance Microwave, ENERGY STAR Qualified Dishwasher, Range - ENERGY STAR, Plumbed For Ice Maker, Utility Connections for Electric Dryer
Laundry Flooring - Stone/Ceramic Tile, Second Floor, Washer Hookup
Exterior
Exterior Feature Deck
Garage Spaces 2.0
Community Features Public Transportation, Shopping, Walk/Jog Trails, Bike Path, Conservation Area, Highway Access, T-Station
Utilities Available for Electric Dryer, Washer Hookup, Icemaker Connection
Waterfront false
Roof Type Shingle
Total Parking Spaces 2
Garage Yes
Building
Foundation Concrete Perimeter
Sewer Other
Water Public
Others
Senior Community false
Read Less Info
Want to know what your home might be worth? Contact us for a FREE valuation!

Our team is ready to help you sell your home for the highest possible price ASAP
Bought with Ben Chudak • Ben Chudak







