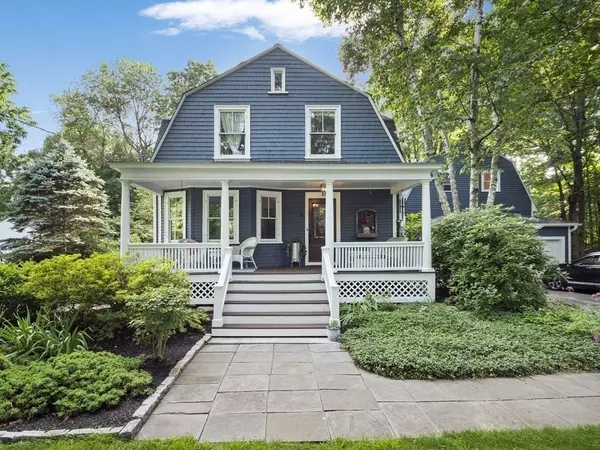$1,000,000
$989,900
1.0%For more information regarding the value of a property, please contact us for a free consultation.
4 Beds
2.5 Baths
3,432 SqFt
SOLD DATE : 09/28/2023
Key Details
Sold Price $1,000,000
Property Type Single Family Home
Sub Type Single Family Residence
Listing Status Sold
Purchase Type For Sale
Square Footage 3,432 sqft
Price per Sqft $291
Subdivision Westford Center
MLS Listing ID 73132921
Sold Date 09/28/23
Style Gambrel /Dutch
Bedrooms 4
Full Baths 2
Half Baths 1
HOA Y/N false
Year Built 1916
Annual Tax Amount $11,209
Tax Year 2023
Lot Size 0.390 Acres
Acres 0.39
Property Description
Have you ever wondered what is down Wheeler Lane? Have you ever been intrigued by this stunning Victorian home? Now is your chance to tour this incredible one of a kind home in prestigious Westford center. Originally built in 1916 with two story addition added in 1988. Magnificent family room with an abundance of windows and built in shelving, a cook's dream kitchen, formal dining room with built in hutch and front drawing room are on the first floor. There are two staircases. The large bedroom suite compromises oversized bedroom, dressing area and lovely private bath. There are 3 additional bedrooms and laundry area on the 2nd floor. The outdoor space is reminiscent of a country garden with patio, stonework and flowers. Many special one of a kind features in this most beloved home.
Location
State MA
County Middlesex
Zoning RA
Direction Wheeler Lane is off of Main St and across the street from Roudenbush Community Center
Rooms
Family Room Wood / Coal / Pellet Stove, Flooring - Hardwood
Basement Interior Entry, Bulkhead, Sump Pump
Primary Bedroom Level Second
Dining Room Flooring - Hardwood
Kitchen Flooring - Hardwood, Dining Area, Deck - Exterior, Exterior Access, Open Floorplan, Stainless Steel Appliances
Interior
Interior Features Dining Area, Sitting Room
Heating Baseboard, Oil
Cooling None
Flooring Wood, Tile, Carpet, Flooring - Wood
Fireplaces Number 1
Appliance Oven, Dishwasher, Microwave, Countertop Range, Refrigerator, Washer, Dryer, Utility Connections for Electric Range, Utility Connections for Electric Dryer
Laundry Electric Dryer Hookup, Second Floor
Exterior
Exterior Feature Porch, Deck, Rain Gutters
Garage Spaces 2.0
Community Features Public Transportation, Shopping, Tennis Court(s), Medical Facility, Conservation Area, Highway Access, House of Worship, Public School
Utilities Available for Electric Range, for Electric Dryer
Waterfront false
Roof Type Shingle
Total Parking Spaces 4
Garage Yes
Building
Lot Description Corner Lot
Foundation Concrete Perimeter, Stone
Sewer Private Sewer
Water Public
Schools
High Schools Academy
Others
Senior Community false
Read Less Info
Want to know what your home might be worth? Contact us for a FREE valuation!

Our team is ready to help you sell your home for the highest possible price ASAP
Bought with Sharon Coskren • Leading Edge Real Estate







