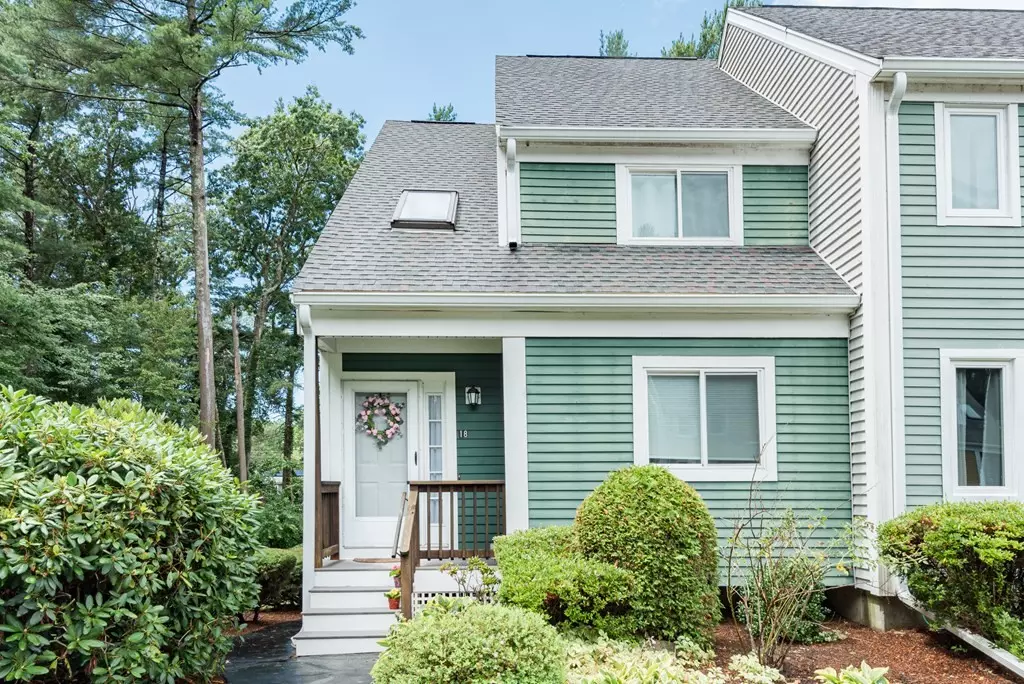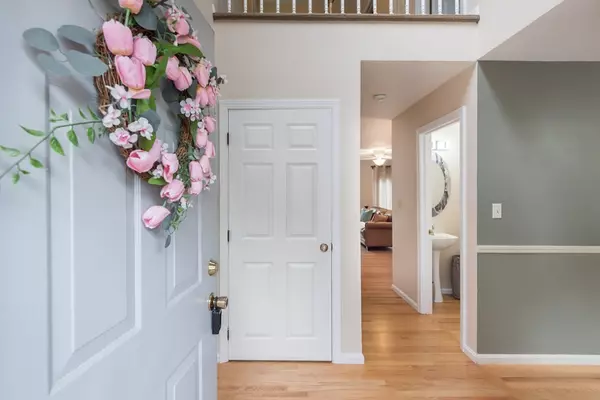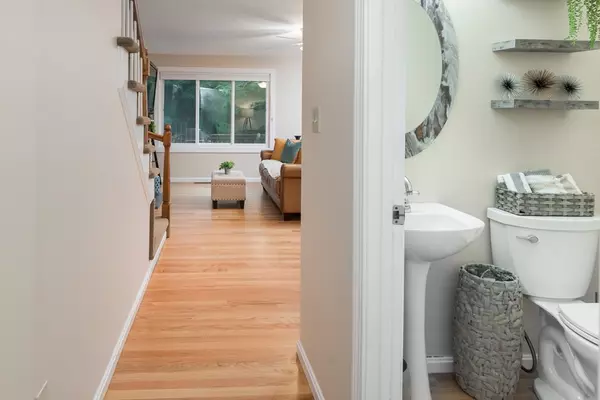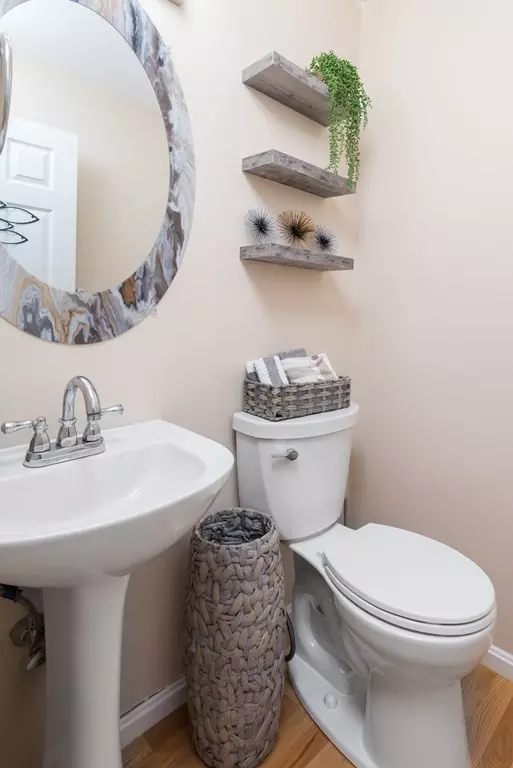$407,000
$385,000
5.7%For more information regarding the value of a property, please contact us for a free consultation.
2 Beds
1.5 Baths
1,206 SqFt
SOLD DATE : 09/29/2023
Key Details
Sold Price $407,000
Property Type Condo
Sub Type Condominium
Listing Status Sold
Purchase Type For Sale
Square Footage 1,206 sqft
Price per Sqft $337
MLS Listing ID 73147381
Sold Date 09/29/23
Bedrooms 2
Full Baths 1
Half Baths 1
HOA Fees $305/mo
HOA Y/N true
Year Built 1991
Annual Tax Amount $4,531
Tax Year 2023
Property Description
Enjoy Life At Josselyn Farms In The Heart of Pembroke!Natural lighting shines throughout this wonderful and well-maintained end unit nestled in the back of the complex with a private wooded location.The kitchen area offers SS appliances and plenty of room for a small table by the window to enjoy your morning coffee.Open concept living and dining room w/ gorgeous hardwood floors, fireplace, and sliders out to a large private deck. Large foyer w/ hardwood floors, cathedral ceiling w/ skylight, as well as an updated half bath complete the first level.Brand new carpeted stairs lead up to the second floor which offers a master bedroom w/ wall-to-wall carpet and access to the updated full bathroom. The second bedroom has a walk-in closet, wall-to-wall carpeting, and attic access.The lower level is unfinished w/ direct walkout which could always provide more living space.Within walking distance to the Center of Pembroke.Two deeded parking spots direclty in front of unit. This could be yours!
Location
State MA
County Plymouth
Zoning Res
Direction Route 14 or Route 36 to Mattakeesett Street
Rooms
Basement Y
Primary Bedroom Level Second
Kitchen Ceiling Fan(s), Flooring - Hardwood, Dining Area, Pantry, Breakfast Bar / Nook, Stainless Steel Appliances
Interior
Interior Features Cathedral Ceiling(s), Closet, Entrance Foyer
Heating Central, Forced Air, Natural Gas
Cooling Central Air
Flooring Tile, Carpet, Hardwood, Flooring - Hardwood
Fireplaces Number 1
Fireplaces Type Living Room
Appliance Range, Dishwasher, Refrigerator, Washer, Dryer, Utility Connections for Electric Range, Utility Connections for Electric Dryer
Laundry Electric Dryer Hookup, Exterior Access, Washer Hookup, In Basement, In Unit
Exterior
Exterior Feature Porch, Deck - Wood, Professional Landscaping
Community Features Public Transportation, Shopping, Tennis Court(s), Park, Walk/Jog Trails, Stable(s), Golf, Medical Facility, T-Station
Utilities Available for Electric Range, for Electric Dryer, Washer Hookup
Waterfront Description Beach Front, Lake/Pond, 1 to 2 Mile To Beach, Beach Ownership(Public)
Roof Type Shingle
Total Parking Spaces 2
Garage No
Building
Story 3
Sewer Inspection Required for Sale
Water Public
Schools
Elementary Schools Bryantville
Middle Schools Pembroke Middle
High Schools Pembroke High
Others
Pets Allowed Yes w/ Restrictions
Senior Community false
Read Less Info
Want to know what your home might be worth? Contact us for a FREE valuation!

Our team is ready to help you sell your home for the highest possible price ASAP
Bought with Ilana Bueno • KKeegan Realty







