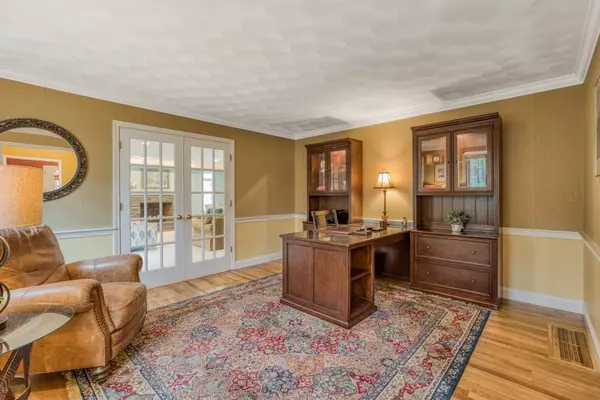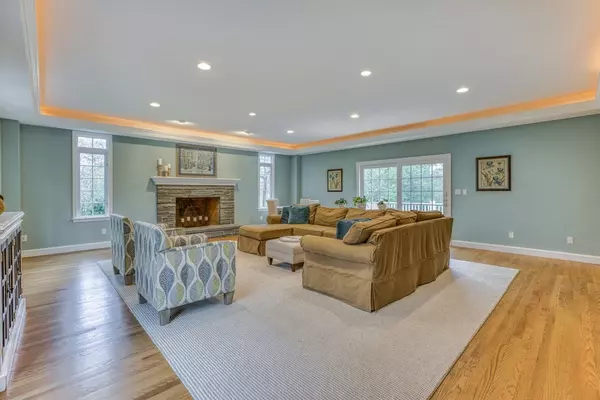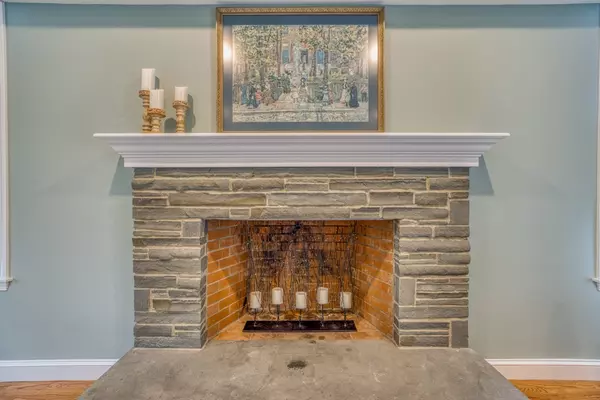$1,550,000
$1,575,000
1.6%For more information regarding the value of a property, please contact us for a free consultation.
4 Beds
3 Baths
5,542 SqFt
SOLD DATE : 09/29/2023
Key Details
Sold Price $1,550,000
Property Type Single Family Home
Sub Type Single Family Residence
Listing Status Sold
Purchase Type For Sale
Square Footage 5,542 sqft
Price per Sqft $279
MLS Listing ID 73145997
Sold Date 09/29/23
Style Colonial
Bedrooms 4
Full Baths 2
Half Baths 2
HOA Y/N false
Year Built 1993
Annual Tax Amount $15,276
Tax Year 2023
Lot Size 2.040 Acres
Acres 2.04
Property Description
Sited on 2+ acres of manicured lawn, stone walls, blue stone patio & beautiful gardens, this distinctive & spacious Colonial in desirable E. Boxford will steal your heart! With over 5500+/- sqft of fabulous living space, this stunning home affords generous space for everyday living or entertaining large gatherings. Enter the sun-filled 2-story foyer & take in the view of the stately home office & elegant formal dining rm as you move to the impressive kitchen that spared no expense; 14' island surrounded by an abundance of custom cabinets, top of the line applcs & more. You'll be awestruck at each picture-perfect rm w/incredible details including the spacious family & bonus rms w/fp’s & rich hdwd flrs. The 2nd lvl brims w/tranquility & a layout that is perfect w/4 BR’s including the primary BR, BA & W/I closet that must be seen to believe! The fully fnshd walk-out LL beautifully designed by Andrea Avery Designs offers plentiful storage and a layout to suit everyone’s needs. A must see!!
Location
State MA
County Essex
Area East Boxford
Zoning RA
Direction Rte 97 to Ipswich Rd to Baldpate Rd, Boxford
Rooms
Family Room Cathedral Ceiling(s), Ceiling Fan(s), Closet/Cabinets - Custom Built, Flooring - Hardwood, Cable Hookup, Open Floorplan, Recessed Lighting
Primary Bedroom Level Second
Dining Room Flooring - Hardwood, Chair Rail, Open Floorplan, Wainscoting, Lighting - Overhead, Crown Molding
Kitchen Skylight, Closet/Cabinets - Custom Built, Flooring - Hardwood, Dining Area, Pantry, Countertops - Stone/Granite/Solid, Countertops - Upgraded, Kitchen Island, Breakfast Bar / Nook, Cabinets - Upgraded, Cable Hookup, Exterior Access, Open Floorplan, Recessed Lighting, Slider, Wine Chiller, Peninsula, Crown Molding
Interior
Interior Features Cable Hookup, Recessed Lighting, Open Floor Plan, Lighting - Overhead, Crown Molding, Bathroom - Half, Bonus Room, Home Office, Game Room, Play Room, Wired for Sound
Heating Forced Air, Natural Gas, Fireplace
Cooling Central Air
Flooring Tile, Carpet, Hardwood, Flooring - Hardwood
Fireplaces Number 2
Fireplaces Type Family Room
Appliance Oven, Dishwasher, Microwave, Countertop Range, Refrigerator, Washer, Dryer, Wine Refrigerator, Range Hood, Water Softener, Plumbed For Ice Maker, Utility Connections for Gas Range, Utility Connections for Electric Oven, Utility Connections for Electric Dryer
Laundry Flooring - Hardwood, Countertops - Stone/Granite/Solid, Second Floor, Washer Hookup
Exterior
Exterior Feature Deck - Composite, Patio, Rain Gutters, Hot Tub/Spa, Storage, Professional Landscaping, Sprinkler System, Decorative Lighting, Screens, Invisible Fence, Stone Wall
Garage Spaces 2.0
Fence Invisible
Community Features Shopping, Park, Walk/Jog Trails, Stable(s), Golf, Medical Facility, Bike Path, Conservation Area, Highway Access, House of Worship, Private School, Public School
Utilities Available for Gas Range, for Electric Oven, for Electric Dryer, Washer Hookup, Icemaker Connection
Waterfront false
Waterfront Description Beach Front, Lake/Pond, 1 to 2 Mile To Beach, Beach Ownership(Public)
Roof Type Shingle
Total Parking Spaces 8
Garage Yes
Building
Lot Description Wooded, Level
Foundation Concrete Perimeter
Sewer Private Sewer
Water Private
Schools
Elementary Schools Cole/Spofford
Middle Schools Masco
High Schools Masco
Others
Senior Community false
Read Less Info
Want to know what your home might be worth? Contact us for a FREE valuation!

Our team is ready to help you sell your home for the highest possible price ASAP
Bought with Paul Payson • Payson Realty







