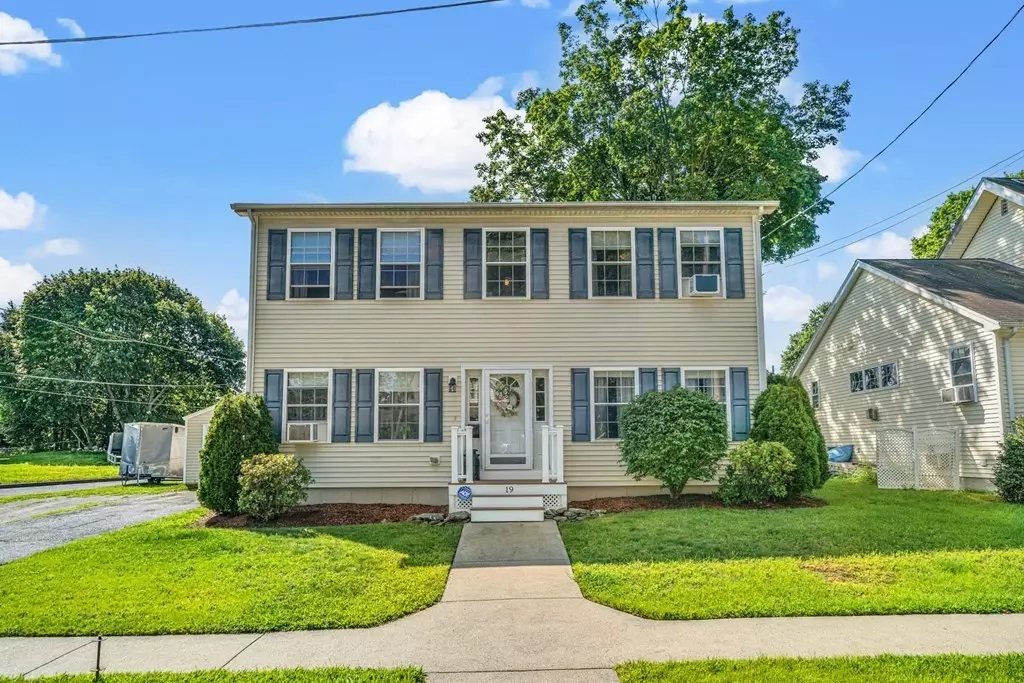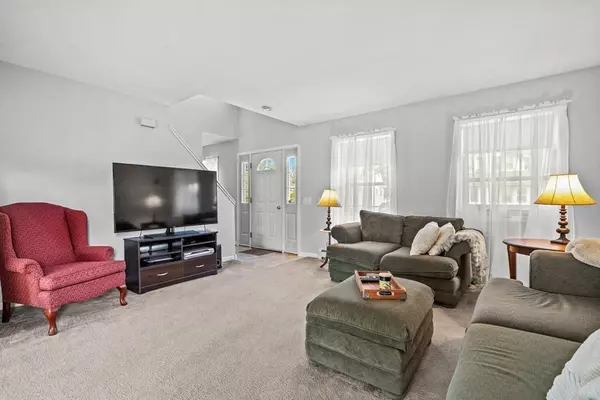$925,000
$799,900
15.6%For more information regarding the value of a property, please contact us for a free consultation.
3 Beds
2 Baths
1,904 SqFt
SOLD DATE : 10/02/2023
Key Details
Sold Price $925,000
Property Type Single Family Home
Sub Type Single Family Residence
Listing Status Sold
Purchase Type For Sale
Square Footage 1,904 sqft
Price per Sqft $485
MLS Listing ID 73149123
Sold Date 10/02/23
Style Colonial
Bedrooms 3
Full Baths 2
HOA Y/N false
Year Built 2004
Annual Tax Amount $7,651
Tax Year 2023
Lot Size 5,662 Sqft
Acres 0.13
Property Description
This young Center Entrance Colonial is the one you've been waiting for! Nestled in a great neighborhood, on a corner lot, and a stone's throw to Mt Hood Golf Course. Offering the perfect balance of space and functionality, this home easily lends itself to the flexibility today's buyers crave. The first floor could be configured a few different ways. Do you need a home office or gym? Don't really need a formal dining room but would prefer a second family room space? First floor bedroom? You have options to explore. Upstairs there are three hard to find spacious bedrooms. The primary boasts a walk in closet with laundry hookup adding to the convenience. There is a full bath on both levels. Enjoy morning coffees, hosting BBQs or stargazing nights on the deck. Maybe you seek a level yard for games or a swing set? You will find it here as well as a coveted 1-car garage. Full basement provides great finishing potential for added square footage. Don't let this be the one that got away!
Location
State MA
County Middlesex
Area Mount Hood
Zoning SRB
Direction Upham Street or Waverly Ave. to Simonds Road
Rooms
Basement Full, Bulkhead, Sump Pump
Primary Bedroom Level Second
Dining Room Flooring - Wall to Wall Carpet
Kitchen Dining Area, Balcony / Deck
Interior
Interior Features Closet, Den
Heating Baseboard, Natural Gas
Cooling Window Unit(s)
Flooring Vinyl, Carpet, Flooring - Wall to Wall Carpet
Appliance Range, Dishwasher, Disposal, Microwave, Refrigerator, Utility Connections for Gas Range, Utility Connections for Gas Dryer
Laundry Closet - Walk-in, Second Floor
Exterior
Exterior Feature Deck - Composite
Garage Spaces 1.0
Community Features Public Transportation, Shopping, Park, Walk/Jog Trails, Golf, Medical Facility, Laundromat, House of Worship
Utilities Available for Gas Range, for Gas Dryer
Waterfront false
Roof Type Shingle
Total Parking Spaces 3
Garage Yes
Building
Lot Description Corner Lot, Level
Foundation Block
Sewer Public Sewer
Water Public
Schools
Elementary Schools Apply
Middle Schools Mmvms
High Schools Mhs
Others
Senior Community false
Read Less Info
Want to know what your home might be worth? Contact us for a FREE valuation!

Our team is ready to help you sell your home for the highest possible price ASAP
Bought with Team Ladner • RE/MAX Harmony






