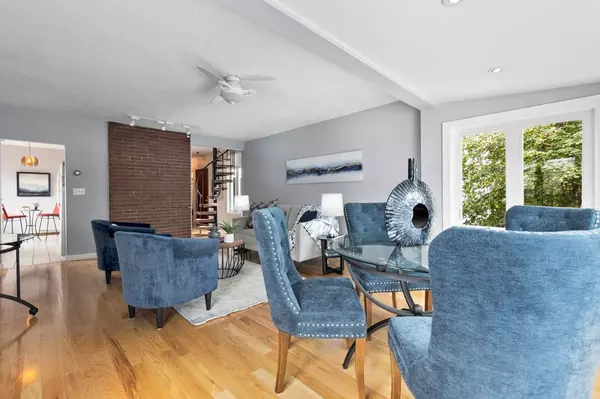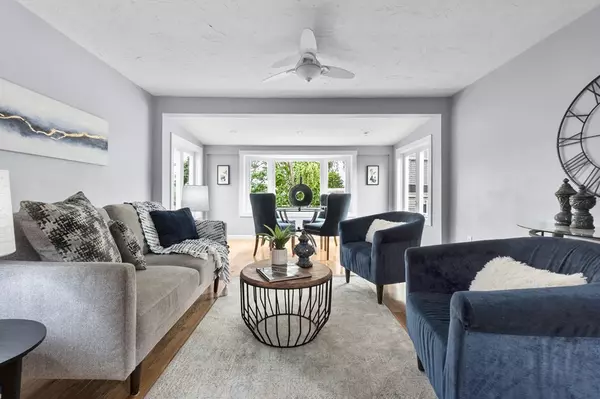$450,000
$399,000
12.8%For more information regarding the value of a property, please contact us for a free consultation.
1 Bed
1.5 Baths
1,060 SqFt
SOLD DATE : 10/06/2023
Key Details
Sold Price $450,000
Property Type Condo
Sub Type Condominium
Listing Status Sold
Purchase Type For Sale
Square Footage 1,060 sqft
Price per Sqft $424
MLS Listing ID 73151031
Sold Date 10/06/23
Bedrooms 1
Full Baths 1
Half Baths 1
HOA Fees $327/mo
HOA Y/N true
Year Built 1900
Annual Tax Amount $4,292
Tax Year 2023
Property Description
Location! Location! Location! Spacious condo with water views of Ell Pond. With a walk score of 90, this spectacular condo is conveniently located just a short walking distance to the commuter rail, downtown restaurants and shopping. This stylish two-level condo is located in a Mansard style Victorian home originally built in 1900. The first level features an eat in kitchen, laundry area, half bath., leading into an open concept living room /dining area. with gleaming hardwood floors, recessed lighting and serene views of Ell Pond. The circular staircase leads up to a freshly painted main bedroom and office space, walk in closet and full bath. Envision sitting in the common outdoor area watching the foliage turn as the swans swim by. A picture of peace and tranquility. First Open House will be on Saturday, August 26th from 12:00 to 2:00 and on Sunday, August 27th from 12;00 to 2:00. Unit is located on the second floor.
Location
State MA
County Middlesex
Zoning URB
Direction Main Street to West Emerson
Rooms
Basement Y
Primary Bedroom Level Second
Dining Room Flooring - Hardwood, Window(s) - Bay/Bow/Box
Kitchen Flooring - Stone/Ceramic Tile, Countertops - Paper Based, Open Floorplan, Gas Stove, Lighting - Pendant
Interior
Interior Features Internet Available - Unknown
Heating Forced Air, Natural Gas, Unit Control
Cooling Central Air, Unit Control
Flooring Tile, Carpet, Hardwood
Fireplaces Number 1
Appliance Range, Dishwasher, Disposal, Refrigerator, Washer, Dryer, Utility Connections for Gas Range, Utility Connections for Electric Dryer
Laundry Main Level, Electric Dryer Hookup, Washer Hookup, First Floor, In Unit
Exterior
Exterior Feature Professional Landscaping
Community Features Public Transportation, Shopping, Pool, Tennis Court(s), Park, Walk/Jog Trails, Golf, Medical Facility, Laundromat, Conservation Area, Highway Access, House of Worship, Private School, Public School, T-Station
Utilities Available for Gas Range, for Electric Dryer, Washer Hookup
Waterfront false
Roof Type Shingle, Rubber
Total Parking Spaces 1
Garage No
Building
Story 2
Sewer Public Sewer
Water Public
Schools
Middle Schools Mvmms
High Schools Mhs
Others
Pets Allowed Yes
Senior Community false
Acceptable Financing Contract
Listing Terms Contract
Read Less Info
Want to know what your home might be worth? Contact us for a FREE valuation!

Our team is ready to help you sell your home for the highest possible price ASAP
Bought with Sherryl Rosenberg • S. Rose Realty







