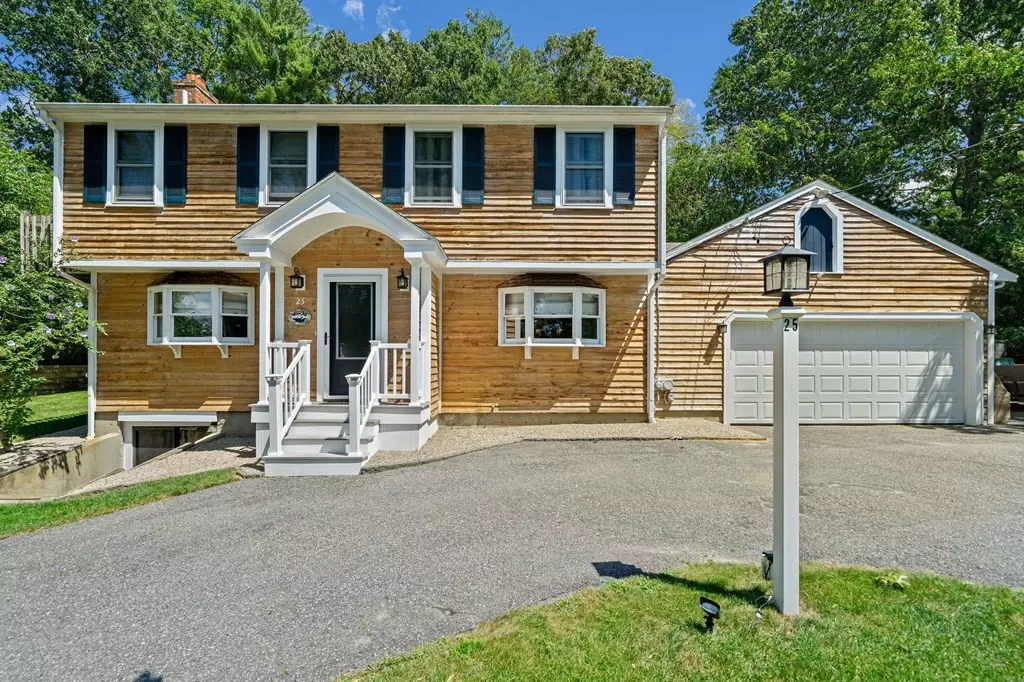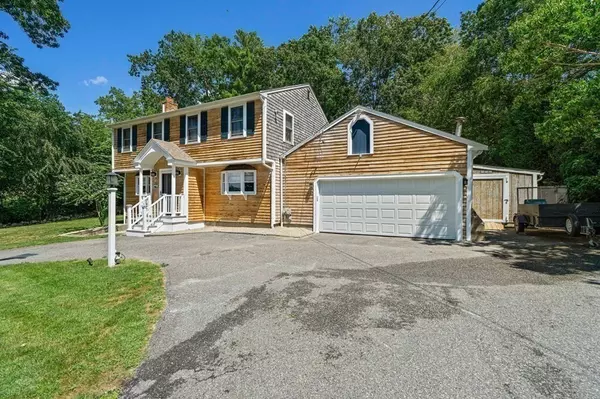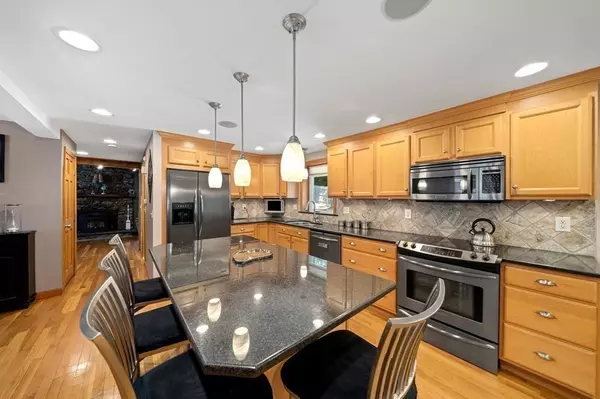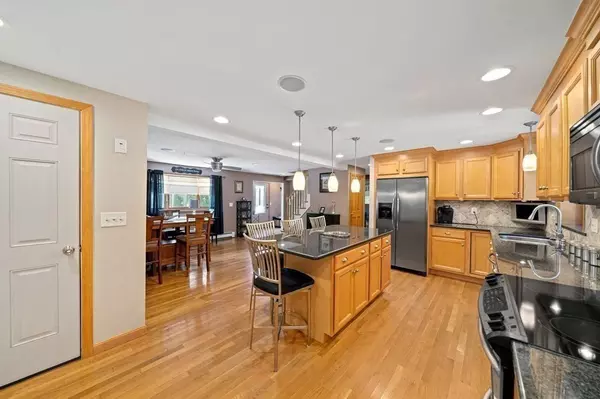$645,000
$599,900
7.5%For more information regarding the value of a property, please contact us for a free consultation.
4 Beds
2 Baths
2,138 SqFt
SOLD DATE : 10/06/2023
Key Details
Sold Price $645,000
Property Type Single Family Home
Sub Type Single Family Residence
Listing Status Sold
Purchase Type For Sale
Square Footage 2,138 sqft
Price per Sqft $301
MLS Listing ID 73149014
Sold Date 10/06/23
Style Colonial, Garrison
Bedrooms 4
Full Baths 2
HOA Y/N false
Year Built 1963
Annual Tax Amount $5,986
Tax Year 2023
Lot Size 10,018 Sqft
Acres 0.23
Property Description
Impeccably maintained with a seamless blend of modern amenities & functionality. More than just a home, it's a relaxed lifestyle! Seasonal views of Furnace Pond create an idyllic backdrop to daily life with gorgeous sunset views! The Kitchen is the heart of the home flowing effortlessly into the Dining Rm and features maple cabinets, granite counters, s/s appliances, center island & separate bar area. You'll love the rustic charm of the front-to-back Living Rm with wood ceilings & beams and stunning stone fireplace w/pellet stove adding ambiance and huge savings on heating costs. Upstairs are 3 generously sized Bedrooms. The Primary Suite spans the home's width, w/2 closets & a balcony! Lush landscaped backyard is a private oasis, bordered by retaining wall & fencing, perfect for relaxation & entertaining w/spacious deck, patio & fire pit. Finished lower-level room is versatile, perfect for bedroom, game room, home office. 2 car garage w/ wood stove. Just 6 minutes to commuter rail!
Location
State MA
County Plymouth
Zoning Res
Direction Center St (RT 36) to Furnace Colony Drive to Pine Circle
Rooms
Basement Full, Partially Finished, Walk-Out Access, Interior Entry, Radon Remediation System
Primary Bedroom Level Second
Dining Room Ceiling Fan(s), Flooring - Hardwood, Window(s) - Bay/Bow/Box, Exterior Access, Open Floorplan
Kitchen Flooring - Hardwood, Balcony / Deck, Countertops - Stone/Granite/Solid, Kitchen Island, Dryer Hookup - Electric, Exterior Access, Open Floorplan, Recessed Lighting, Slider, Stainless Steel Appliances, Washer Hookup
Interior
Interior Features Lighting - Overhead, Bonus Room
Heating Baseboard, Oil, Pellet Stove
Cooling None
Flooring Carpet, Laminate, Hardwood, Flooring - Wall to Wall Carpet
Fireplaces Number 1
Fireplaces Type Living Room
Appliance Range, Dishwasher, Microwave, Utility Connections for Electric Range, Utility Connections for Electric Dryer
Laundry First Floor, Washer Hookup
Exterior
Exterior Feature Porch, Deck - Wood, Patio, Balcony, Rain Gutters, Storage, Sprinkler System, Screens, Fenced Yard
Garage Spaces 2.0
Fence Fenced
Community Features Public Transportation, Shopping, Tennis Court(s), Park, Walk/Jog Trails, Stable(s), Golf, Medical Facility, Conservation Area, Highway Access, House of Worship, Public School
Utilities Available for Electric Range, for Electric Dryer, Washer Hookup, Generator Connection
Waterfront Description Beach Front, Lake/Pond, Walk to, 1/10 to 3/10 To Beach
View Y/N Yes
View Scenic View(s)
Roof Type Shingle
Total Parking Spaces 8
Garage Yes
Building
Lot Description Cleared, Level
Foundation Concrete Perimeter
Sewer Private Sewer
Water Public
Architectural Style Colonial, Garrison
Schools
Elementary Schools Bryantville
Middle Schools Pcms
High Schools Phs
Others
Senior Community false
Read Less Info
Want to know what your home might be worth? Contact us for a FREE valuation!

Our team is ready to help you sell your home for the highest possible price ASAP
Bought with Doyle & Waldron Team • Coldwell Banker Realty - Easton







