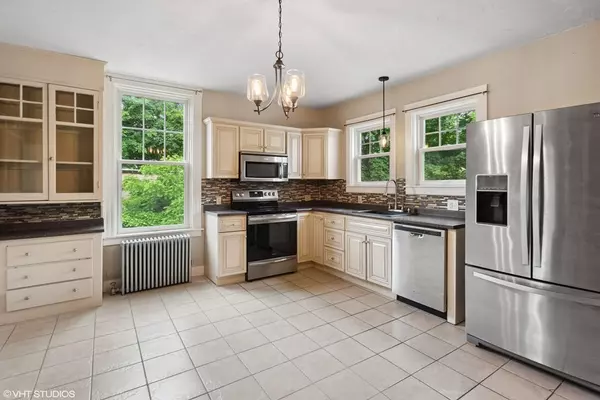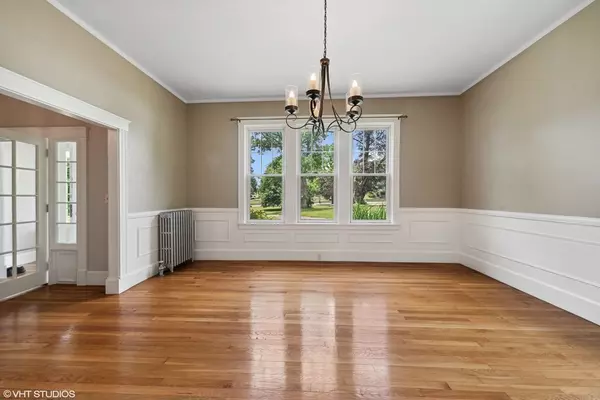$710,000
$739,000
3.9%For more information regarding the value of a property, please contact us for a free consultation.
4 Beds
2.5 Baths
2,561 SqFt
SOLD DATE : 10/06/2023
Key Details
Sold Price $710,000
Property Type Single Family Home
Sub Type Single Family Residence
Listing Status Sold
Purchase Type For Sale
Square Footage 2,561 sqft
Price per Sqft $277
MLS Listing ID 73125180
Sold Date 10/06/23
Style Bungalow, Craftsman, Colonial Revival
Bedrooms 4
Full Baths 2
Half Baths 1
HOA Y/N false
Year Built 1926
Annual Tax Amount $7,959
Tax Year 2023
Lot Size 1.300 Acres
Acres 1.3
Property Description
A truely hist and distinct Crafts-style masterpiece located in the heart of Easton. The colonial revival, bungalow, craftsman style is situated on a generously sized 1.3-acre lot and is walking distance to OA Estate Comm Park, Ames Library, great rstrnts and much more. The 9rm, 4-bdrm, 2.5 bath home boasts 10ft ceilings on the main flr with HWD flrs. The kitchen is great for entertain guests with all stainless-steel appl and plenty of cabinets. Enjoy dinners in the formal dining room with wainscoting. The main floor also has 378 sq ft liv rm with fireplace and fan and is attached to screened in porch overlooking beau and well-maintained yard. The 2nd has a great layout with 8ft ceilings. The 255 sq ft master bdrm has a master bth, ceil fan, and 3 lge closets. Completing the 2nd flr are 3 generous sized bdrms and a full bath. Recent upd: 2007/2008 - part of kitch, bath, septic, roof, 200 amp electr, anderson windows; 2015 - master bath/closet; 2022 - ext paint, stove, dishwash.
Location
State MA
County Bristol
Zoning RES
Direction Route 138 to Main St. or 138 to Elm St. to Main St.
Rooms
Basement Full
Primary Bedroom Level Second
Dining Room Flooring - Hardwood, Window(s) - Picture, Wainscoting
Kitchen Flooring - Stone/Ceramic Tile, Stainless Steel Appliances, Lighting - Overhead
Interior
Interior Features Closet, Office, Entry Hall, Foyer, Center Hall
Heating Electric Baseboard, Natural Gas
Cooling None
Flooring Wood, Tile, Carpet, Flooring - Hardwood
Fireplaces Number 1
Fireplaces Type Living Room
Appliance Range, Dishwasher, Microwave, Refrigerator, Washer, Dryer, Utility Connections for Electric Range, Utility Connections for Electric Oven, Utility Connections for Electric Dryer
Laundry First Floor, Washer Hookup
Exterior
Exterior Feature Porch - Screened, Rain Gutters
Garage Spaces 3.0
Community Features Public Transportation, Shopping, Pool, Park, Walk/Jog Trails, Conservation Area, Highway Access, House of Worship, Public School
Utilities Available for Electric Range, for Electric Oven, for Electric Dryer, Washer Hookup
Roof Type Shingle
Total Parking Spaces 6
Garage Yes
Building
Lot Description Wooded, Easements
Foundation Concrete Perimeter, Stone
Sewer Private Sewer
Water Public
Architectural Style Bungalow, Craftsman, Colonial Revival
Schools
Elementary Schools Blanche Ames&Ro
Middle Schools Easton Middle
High Schools Oliver Ames
Others
Senior Community false
Read Less Info
Want to know what your home might be worth? Contact us for a FREE valuation!

Our team is ready to help you sell your home for the highest possible price ASAP
Bought with John Melpignano • Donahue Real Estate Co.







