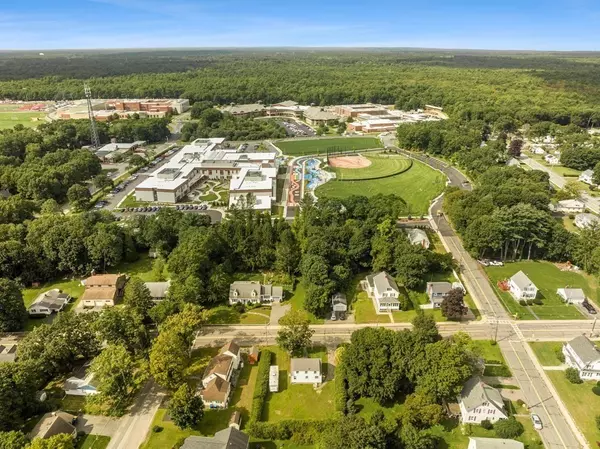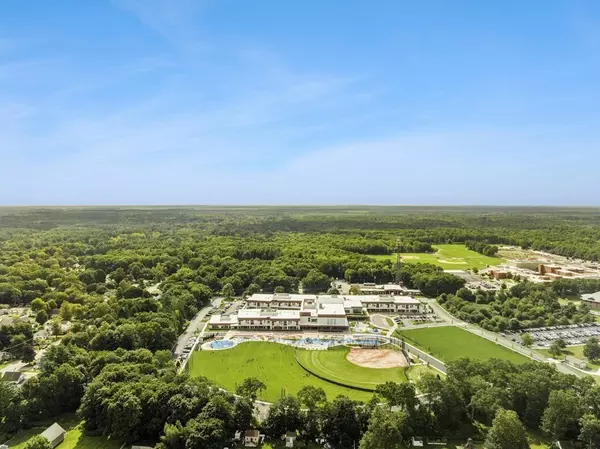$405,000
$399,900
1.3%For more information regarding the value of a property, please contact us for a free consultation.
3 Beds
1 Bath
1,188 SqFt
SOLD DATE : 10/13/2023
Key Details
Sold Price $405,000
Property Type Single Family Home
Sub Type Single Family Residence
Listing Status Sold
Purchase Type For Sale
Square Footage 1,188 sqft
Price per Sqft $340
MLS Listing ID 73163679
Sold Date 10/13/23
Style Cape
Bedrooms 3
Full Baths 1
HOA Y/N false
Year Built 1955
Annual Tax Amount $4,959
Tax Year 2023
Lot Size 9,583 Sqft
Acres 0.22
Property Description
Great Location!!! Come roll up your sleeves or hire a contractor! Plenty of option's with this property, currently a 3 bedroom 1 full bath Cape style home. The layout features a living room with a fireplace, bedroom on the main level, full bathroom, kitchen and a dining room. 2nd floor offers 2 bedrooms and a smaller nursery that could Potentially be converted to a bathroom, more closet space etc. Full basement has laundry hook up, and property has forced hot air and central air. The exterior is vinyl sided, and has cleared out back yard with shrubs outlining the perimeter! Now this property needs the work, but with some love you could shine this property right back to life and be situated in a prime location! Located right near the Easton police/fire, new Elementary school, Middle and High school! Due to the condition cash/hard money preferred or renovation loan.
Location
State MA
County Bristol
Area North Easton
Zoning RES
Direction Center St- Columbus-left on Sheridan house on left. Lincoln St- Day st/Sheridan house on left.
Rooms
Basement Full, Interior Entry, Bulkhead, Unfinished
Primary Bedroom Level First
Dining Room Flooring - Hardwood
Interior
Heating Forced Air, Oil
Cooling Central Air
Flooring Hardwood
Fireplaces Number 1
Fireplaces Type Living Room
Laundry In Basement
Exterior
Community Features Shopping, Pool, Walk/Jog Trails, Golf, Laundromat, Bike Path, Public School
Roof Type Shingle
Total Parking Spaces 2
Garage No
Building
Lot Description Cleared
Foundation Block
Sewer Private Sewer
Water Public
Architectural Style Cape
Schools
Elementary Schools Blanch Ames
Middle Schools Riichardson/Olm
High Schools Oliver Ames
Others
Senior Community false
Acceptable Financing Contract
Listing Terms Contract
Read Less Info
Want to know what your home might be worth? Contact us for a FREE valuation!

Our team is ready to help you sell your home for the highest possible price ASAP
Bought with Rick Annese • Yellow Brick Realty Inc.







