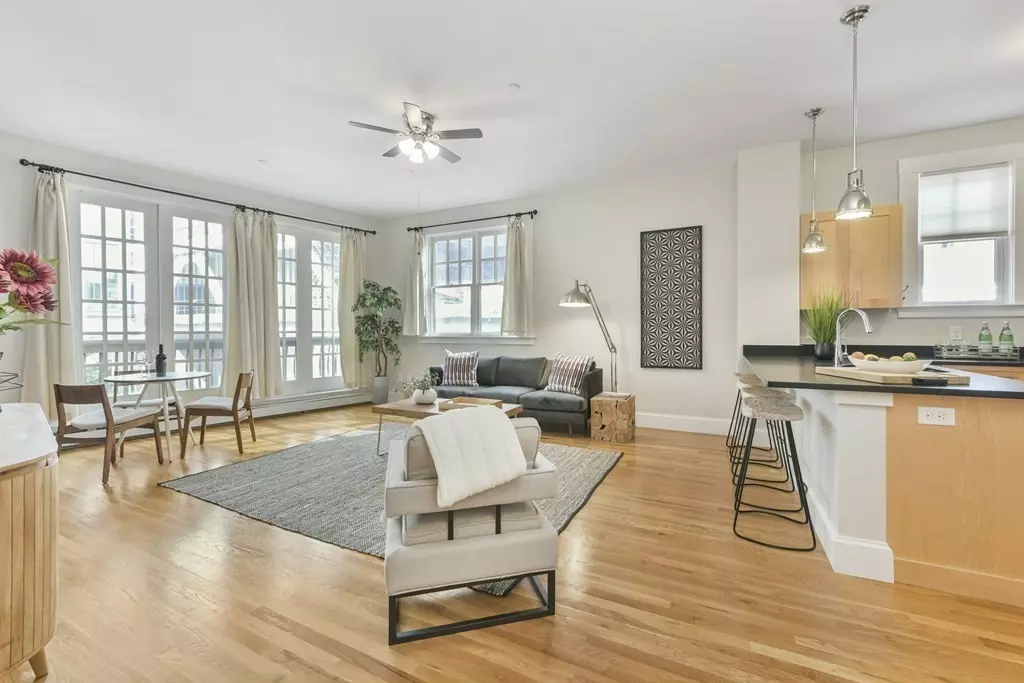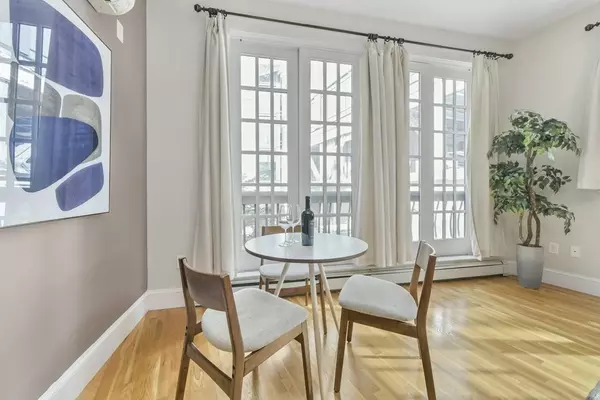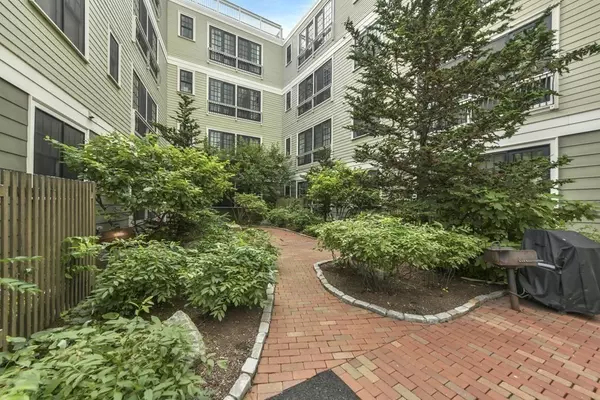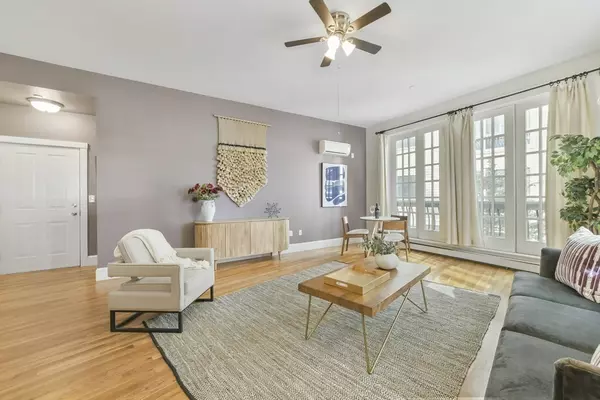$594,000
$598,000
0.7%For more information regarding the value of a property, please contact us for a free consultation.
1 Bed
1 Bath
774 SqFt
SOLD DATE : 10/17/2023
Key Details
Sold Price $594,000
Property Type Condo
Sub Type Condominium
Listing Status Sold
Purchase Type For Sale
Square Footage 774 sqft
Price per Sqft $767
MLS Listing ID 73161287
Sold Date 10/17/23
Bedrooms 1
Full Baths 1
HOA Fees $428/mo
HOA Y/N true
Year Built 2008
Annual Tax Amount $5,426
Tax Year 2023
Property Description
Loft-like corner 1BR at Union Place, where vibrant Inman & Union Squares meet. Just 0.2mi from the green line T, this airy unit offers open-plan living, oak floors, high ceilings & good storage throughout. The kitchen anchors the large living area & features maple cabinetry, honed black granite counters, SS appliances, a pantry & peninsula with breakfast bar. The corner BR has a walk-in closet & is just across the hall from the tiled bath w pedestal sink. There are in-unit w/d hook-ups as well as the option to use the common laundry down the hall. Completed in 2009, this is the David Aposhian building where he enhanced his signature design & decades of local building experience by adding amenities so many buyers wished for in his earlier projects: A/C, an elevator, private storage, designated bike storage & a common roof deck. 80 Webster Avenue is professionally managed, pet-friendly & has a substantial reserve. Nothing to do but move in & enjoy all that the neighborhood has to offer!
Location
State MA
County Middlesex
Area Union Square
Zoning res
Direction Between Prospect & Cambridge Streets, 0.2mi from the Union Sq Green Line T
Rooms
Basement Y
Primary Bedroom Level Second
Kitchen Flooring - Hardwood, Pantry, Countertops - Stone/Granite/Solid, Breakfast Bar / Nook, Open Floorplan, Stainless Steel Appliances, Gas Stove, Peninsula, Lighting - Pendant
Interior
Heating Baseboard, Natural Gas, Common, Unit Control
Cooling Individual, Ductless
Flooring Wood, Tile
Appliance Range, Dishwasher, Disposal, Microwave, Refrigerator, Utility Connections for Gas Range, Utility Connections for Electric Dryer
Laundry Laundry Closet, Second Floor, In Building, In Unit, Washer Hookup
Exterior
Exterior Feature Deck - Roof, Patio
Garage Spaces 1.0
Community Features Public Transportation, Shopping, Park, Bike Path, T-Station
Utilities Available for Gas Range, for Electric Dryer, Washer Hookup
Roof Type Rubber
Garage Yes
Building
Story 1
Sewer Public Sewer
Water Public
Others
Pets Allowed Yes
Senior Community false
Read Less Info
Want to know what your home might be worth? Contact us for a FREE valuation!

Our team is ready to help you sell your home for the highest possible price ASAP
Bought with Denman Drapkin Group • Compass







