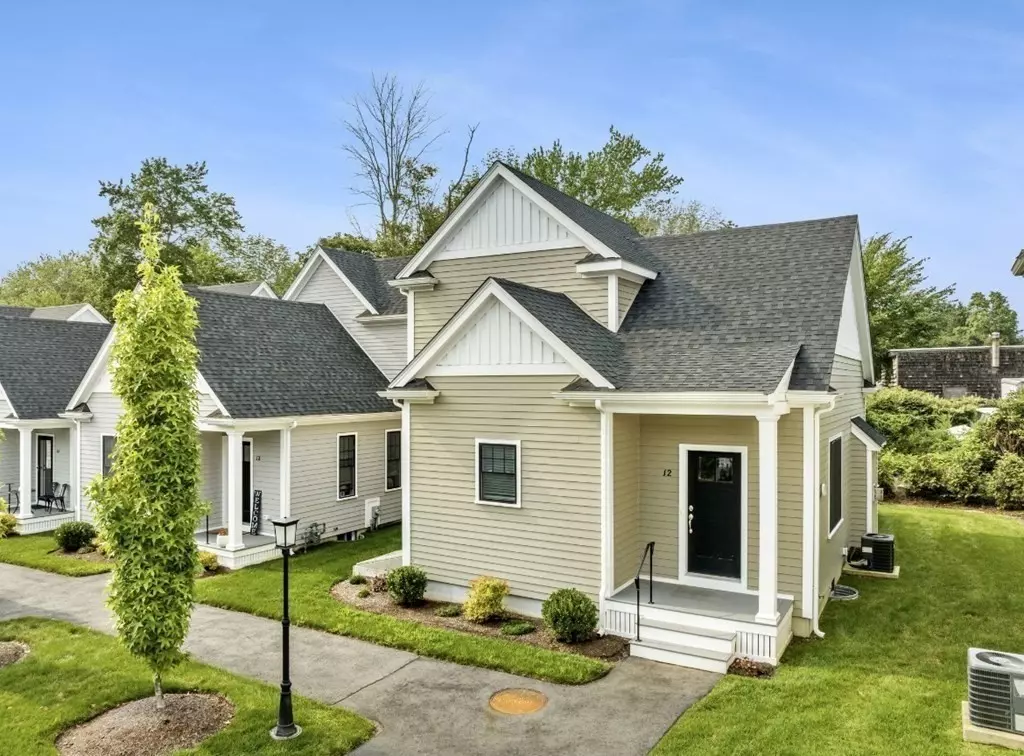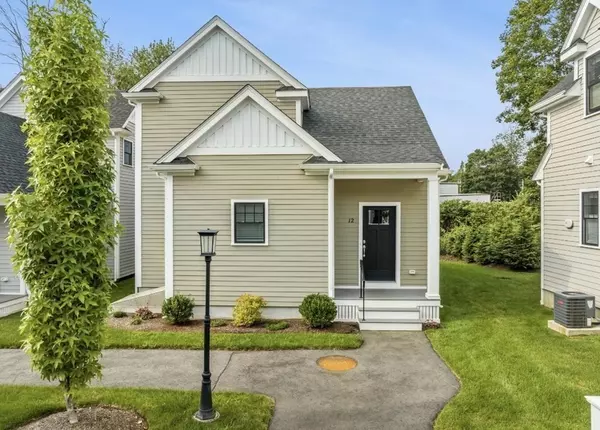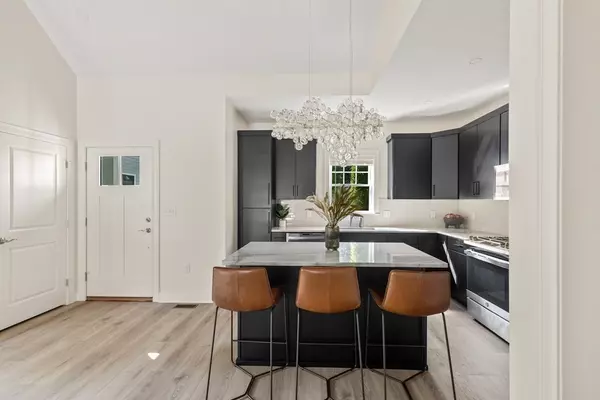$530,000
$524,900
1.0%For more information regarding the value of a property, please contact us for a free consultation.
2 Beds
2 Baths
1,023 SqFt
SOLD DATE : 10/20/2023
Key Details
Sold Price $530,000
Property Type Condo
Sub Type Condominium
Listing Status Sold
Purchase Type For Sale
Square Footage 1,023 sqft
Price per Sqft $518
MLS Listing ID 73154834
Sold Date 10/20/23
Bedrooms 2
Full Baths 2
HOA Fees $350/mo
HOA Y/N true
Year Built 2021
Annual Tax Amount $5,648
Tax Year 2023
Property Description
Discover modern luxury in this 2021-built cottage-style home with 2 beds and 2 baths. Meticulously designed with a commitment to quality & style. The open floor plan beautifully connects each room, creating a functional flow throughout. The kitchen is a chef's dream with quartzite countertops, high-end SS appliances, sleek cabinetry, and a spacious island. The living room features statuesque cathedral ceilings and a granite gas fireplace, perfect for the cozy fall evenings ahead. Glass sliders lead to a private rear deck to enjoy outdoor relaxation & recreation. Choose your primary bedroom on either floor, both sunlit & spacious, with luxurious bathrooms for a spa-like experience every day! Private detached garage, deeded parking, and an unfinished basement for storage. Located in the Eastondale neighborhood, with easy access to top-rated schools, highways, parks, and Easton's charming downtown. Low HOA fees and pet-friendly living make this a MUST SEE home! Schedule your tour today.
Location
State MA
County Bristol
Zoning RES
Direction Off Pine St to Eastondale
Rooms
Basement Y
Primary Bedroom Level Second
Dining Room Cathedral Ceiling(s), Flooring - Laminate
Kitchen Closet/Cabinets - Custom Built, Flooring - Laminate, Dining Area, Countertops - Stone/Granite/Solid, Kitchen Island, Cabinets - Upgraded, Open Floorplan, Stainless Steel Appliances, Gas Stove, Lighting - Overhead
Interior
Interior Features Center Hall
Heating Forced Air, Natural Gas
Cooling Central Air
Flooring Tile, Laminate
Fireplaces Number 1
Fireplaces Type Living Room
Appliance Range, Dishwasher, Microwave, Refrigerator, Washer, Dryer, Utility Connections for Gas Range
Laundry First Floor, In Unit
Exterior
Exterior Feature Porch, Deck, Deck - Composite, Professional Landscaping, Sprinkler System
Garage Spaces 1.0
Community Features Shopping, Tennis Court(s), Park, Walk/Jog Trails, Stable(s), Golf, Medical Facility, Bike Path, Conservation Area, Highway Access, House of Worship, Public School, University
Utilities Available for Gas Range
Roof Type Shingle
Total Parking Spaces 1
Garage Yes
Building
Story 2
Sewer Private Sewer
Water Public
Others
Pets Allowed Yes w/ Restrictions
Senior Community false
Read Less Info
Want to know what your home might be worth? Contact us for a FREE valuation!

Our team is ready to help you sell your home for the highest possible price ASAP
Bought with Kristen Keating • Keller Williams Realty







