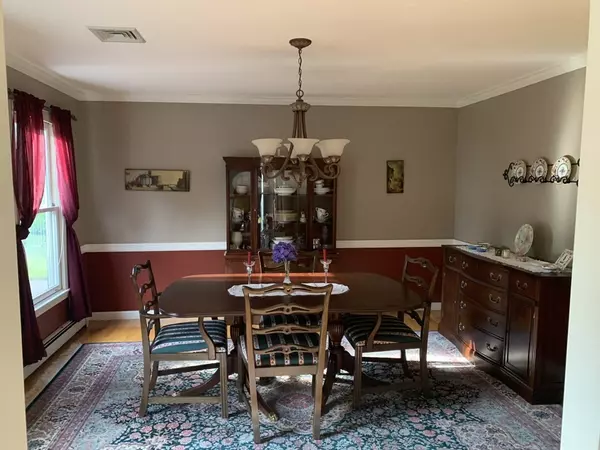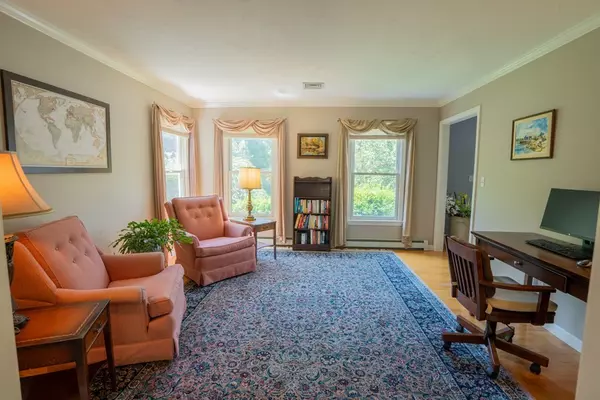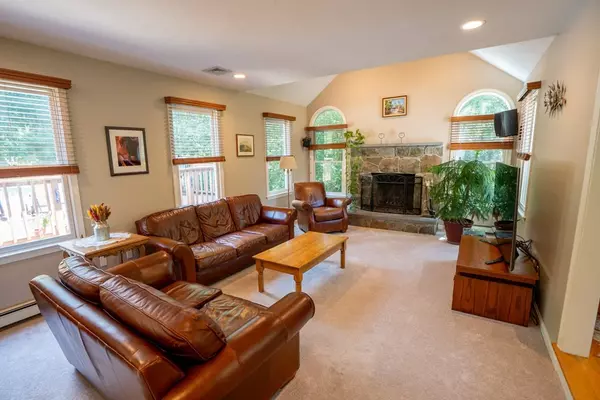$850,000
$845,000
0.6%For more information regarding the value of a property, please contact us for a free consultation.
4 Beds
2.5 Baths
2,600 SqFt
SOLD DATE : 10/20/2023
Key Details
Sold Price $850,000
Property Type Single Family Home
Sub Type Single Family Residence
Listing Status Sold
Purchase Type For Sale
Square Footage 2,600 sqft
Price per Sqft $326
MLS Listing ID 73152101
Sold Date 10/20/23
Style Colonial
Bedrooms 4
Full Baths 2
Half Baths 1
HOA Y/N false
Year Built 1998
Annual Tax Amount $11,291
Tax Year 2023
Lot Size 1.380 Acres
Acres 1.38
Property Description
Welcome home to this wonderful 4 bedroom, 2.5 bath home in a fabulous neighborhood. This 1.38 acre lot has an amazing private backyard that includes a fantastic swimming pool, expansive deck area, lots of gardens and a patio for an outdoor fire pit. The inviting and elegant kitchen has granite counters, custom cherry cabinets, recessed lights and a triple window overlooking the decks and yard. This home's features include a great master suite with a walk-in closet and master bath, wonderful stone fireplace, lots of gleaming hardwood floors, 2nd floor laundry, large bedrooms, and an alarm system. Another great bonus feature is a huge finished basement with a 31' finished room used as a gym/office/playroom with recessed lights and another bonus room currently used as a TV room. Recent updates are many including freshly painted exterior, new granite vanities in both upstairs bathrooms and a new AC/heat pump. This home is also pre-wired for a partial home generator. This is a must see!
Location
State MA
County Bristol
Zoning RES
Direction Going south on Bay Street in Easton, turn right on Sawmill and a left on Forest Edge Rd. House #36.
Rooms
Family Room Vaulted Ceiling(s), Flooring - Wall to Wall Carpet, Recessed Lighting, Sunken
Basement Partial, Partially Finished, Sump Pump
Primary Bedroom Level Second
Dining Room Flooring - Hardwood, Crown Molding
Kitchen Closet, Flooring - Hardwood, Window(s) - Bay/Bow/Box, Recessed Lighting, Slider
Interior
Interior Features Finish - Sheetrock, Wired for Sound, Internet Available - Broadband
Heating Central, Baseboard, Heat Pump, Oil
Cooling Central Air, Heat Pump
Flooring Tile, Carpet, Hardwood, Stone / Slate, Flooring - Wall to Wall Carpet
Fireplaces Number 1
Fireplaces Type Family Room
Appliance Oven, Dishwasher, Microwave, Countertop Range, Refrigerator, ENERGY STAR Qualified Dryer, ENERGY STAR Qualified Washer
Exterior
Exterior Feature Deck, Patio, Pool - Above Ground, Rain Gutters, Sprinkler System, Screens, Garden
Garage Spaces 2.0
Pool Above Ground
Community Features Shopping, Walk/Jog Trails, Highway Access, Public School
Roof Type Shingle
Total Parking Spaces 4
Garage Yes
Private Pool true
Building
Lot Description Wooded, Cleared, Level
Foundation Concrete Perimeter
Sewer Public Sewer, Private Sewer
Water Public
Architectural Style Colonial
Schools
Middle Schools Easton
High Schools Oliver Ames
Others
Senior Community false
Read Less Info
Want to know what your home might be worth? Contact us for a FREE valuation!

Our team is ready to help you sell your home for the highest possible price ASAP
Bought with The Elle Group • Berkshire Hathaway HomeServices Commonwealth Real Estate







