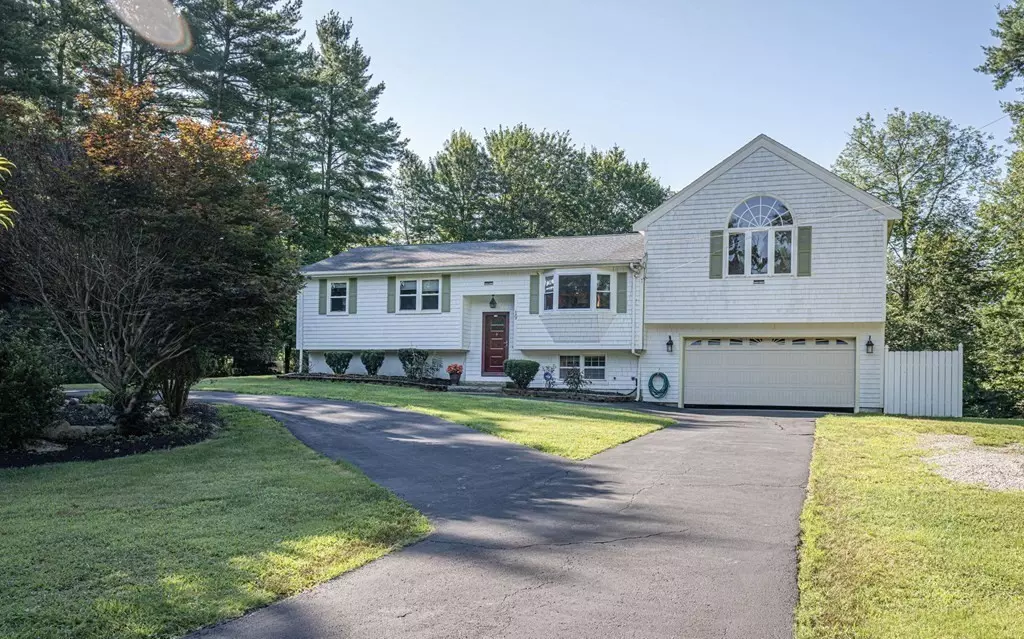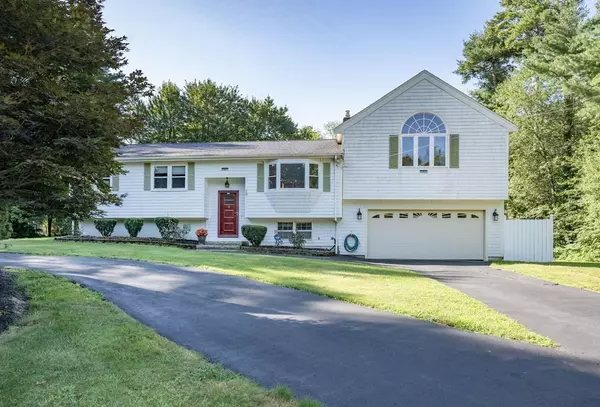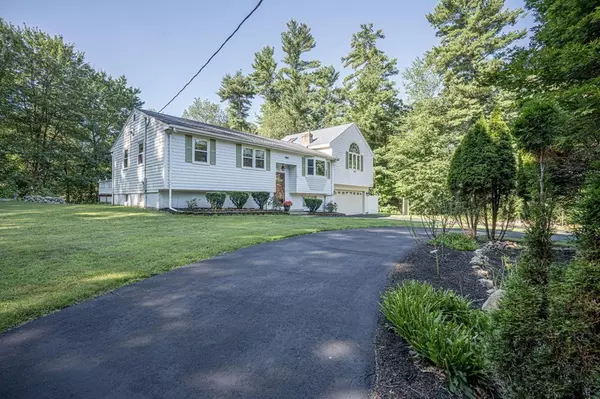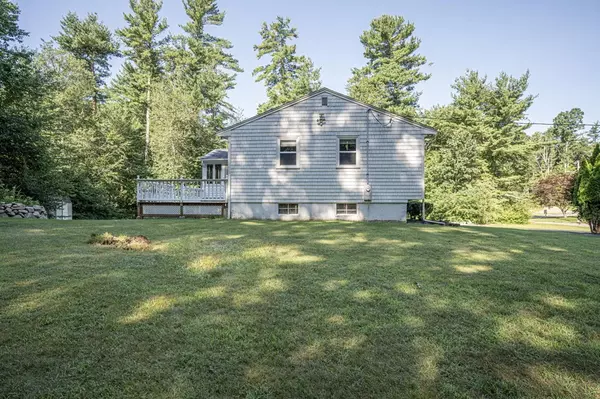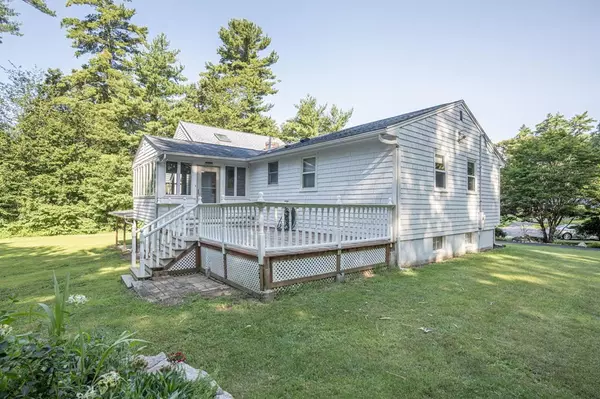$680,000
$675,000
0.7%For more information regarding the value of a property, please contact us for a free consultation.
3 Beds
2 Baths
2,378 SqFt
SOLD DATE : 10/25/2023
Key Details
Sold Price $680,000
Property Type Single Family Home
Sub Type Single Family Residence
Listing Status Sold
Purchase Type For Sale
Square Footage 2,378 sqft
Price per Sqft $285
MLS Listing ID 73148760
Sold Date 10/25/23
Bedrooms 3
Full Baths 2
HOA Y/N false
Year Built 1969
Annual Tax Amount $6,824
Tax Year 2023
Lot Size 0.690 Acres
Acres 0.69
Property Description
You deserve to live this well! Move-Up buyers think family and flexibility. Bonus Space makes a great home office. Spacious eat-in kitchen! Well maintained home, formal and informal living areas. Awesome 20x24 Family Room over Garage. Enjoy the Full Cabinet & Counter spaced eat-in Kitchen and Dining area. Beautiful Hardwood Floors on the first floor. Entertain in Formal fireplaced Living Rm or on your Deck overlooking back yard with privacy. Nice back deck and Outdoor area and yard!. Basement with Storage and utility room too. Beautiful backyard for outdoor recreation and entertaining. Very Private and secluded area. If you like the photos you will love the home and yard. Country quiet living and convenient to all the City amenities! Great parking on the oversized driveway leading to the 2 Car Garage. So much to see in this home. Audio Recording/Surveillance Devices on Premises! Roof 8yrs old Per owner
Location
State MA
County Bristol
Zoning R
Direction Bay Rd to Pheasant Lane
Rooms
Family Room Skylight, Cathedral Ceiling(s), Flooring - Hardwood, Window(s) - Picture, Open Floorplan
Basement Full, Finished, Garage Access, Bulkhead
Primary Bedroom Level Main, First
Dining Room Flooring - Hardwood, Exterior Access, Open Floorplan
Kitchen Flooring - Hardwood, Dining Area, Countertops - Stone/Granite/Solid, Countertops - Upgraded, Kitchen Island, Breakfast Bar / Nook, Open Floorplan, Remodeled
Interior
Heating Forced Air, Natural Gas
Cooling Central Air
Flooring Wood, Hardwood
Fireplaces Number 1
Fireplaces Type Living Room
Appliance Range, Countertop Range, Refrigerator, Utility Connections for Gas Range
Laundry In Basement
Exterior
Exterior Feature Deck, Rain Gutters
Garage Spaces 2.0
Community Features Shopping, Pool, Park, Walk/Jog Trails, Golf, Bike Path, Conservation Area, House of Worship, Public School
Utilities Available for Gas Range
Roof Type Shingle
Total Parking Spaces 10
Garage Yes
Building
Lot Description Cul-De-Sac, Gentle Sloping
Foundation Concrete Perimeter
Sewer Private Sewer, Other
Water Public
Schools
Elementary Schools Blanche
Middle Schools Easton Middle
High Schools O.A & S.E.R.V.T
Others
Senior Community false
Read Less Info
Want to know what your home might be worth? Contact us for a FREE valuation!

Our team is ready to help you sell your home for the highest possible price ASAP
Bought with Kristen M. Dailey • Success! Real Estate


