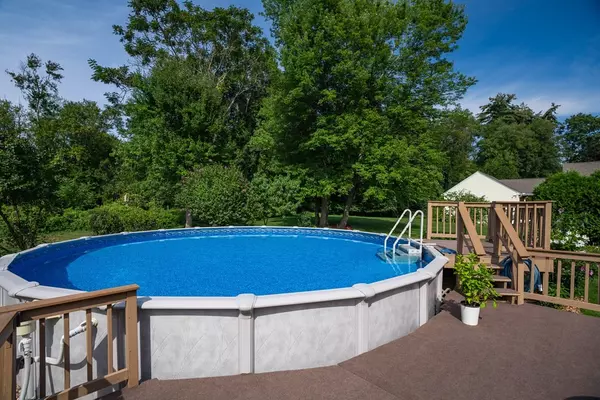$475,000
$469,900
1.1%For more information regarding the value of a property, please contact us for a free consultation.
4 Beds
2.5 Baths
1,824 SqFt
SOLD DATE : 10/25/2023
Key Details
Sold Price $475,000
Property Type Single Family Home
Sub Type Single Family Residence
Listing Status Sold
Purchase Type For Sale
Square Footage 1,824 sqft
Price per Sqft $260
MLS Listing ID 73156688
Sold Date 10/25/23
Style Colonial
Bedrooms 4
Full Baths 2
Half Baths 1
HOA Y/N false
Year Built 1995
Annual Tax Amount $7,336
Tax Year 2023
Lot Size 0.660 Acres
Acres 0.66
Property Description
Welcome Home to this spacious 8 room 4 bedroom 2½ bath vinyl-sided Central Air Colonial with abundance of storage closets, finished lower level, large 2-car attached garage, located at end of quiet side street in family-friendly neighborhood convenient to everything! Relax in your huge flat private backyard oasis that includes flowering shrubs, attached 20x20 giant deck with awning & refreshing 28 ft diameter pool, great for entertaining and family fun. This open concept center hallway home has 1 st floor with large eat-in kitchen all newer stainless steel appliances, ½ bath with convenient laundry area, family room, separate living room, and dining room/office. The 2 nd floor has an oversized primary suite with large walk-in closet & full bath, plus 3 more spacious bedrooms & another full bath. Lower level has 500+ sq ft of living space(not included in sqftg) with flexibility for your needs. Many updates: roof(2021), refrigerator(2023), stove(2020), pool(2020). Don’t miss this one!
Location
State MA
County Hampden
Zoning RB
Direction Westwood Ave to James St to Franconia Cir to Avery.
Rooms
Family Room Flooring - Wall to Wall Carpet, Recessed Lighting
Basement Full, Partially Finished, Bulkhead, Concrete
Primary Bedroom Level Second
Dining Room Flooring - Hardwood
Kitchen Flooring - Vinyl, Dining Area, Exterior Access, Stainless Steel Appliances
Interior
Interior Features Closet, Closet - Walk-in, Entrance Foyer, Bonus Room
Heating Forced Air, Oil
Cooling Central Air
Flooring Tile, Vinyl, Carpet, Hardwood, Flooring - Stone/Ceramic Tile, Flooring - Wall to Wall Carpet
Fireplaces Number 1
Fireplaces Type Living Room
Appliance Range, Dishwasher, Disposal, Refrigerator, Washer, Dryer, Range Hood, Utility Connections for Electric Range, Utility Connections for Electric Dryer
Laundry Flooring - Vinyl, Electric Dryer Hookup, Washer Hookup, First Floor
Exterior
Exterior Feature Deck, Pool - Above Ground, Rain Gutters, Screens
Garage Spaces 2.0
Pool Above Ground
Community Features Golf
Utilities Available for Electric Range, for Electric Dryer, Washer Hookup
Waterfront false
Roof Type Shingle
Total Parking Spaces 4
Garage Yes
Private Pool true
Building
Lot Description Level
Foundation Concrete Perimeter
Sewer Public Sewer
Water Public
Schools
Elementary Schools Mapleshade
Middle Schools Birchland Park
High Schools Elhs
Others
Senior Community false
Read Less Info
Want to know what your home might be worth? Contact us for a FREE valuation!

Our team is ready to help you sell your home for the highest possible price ASAP
Bought with Erik Wolmart • M B C REALTORS®







