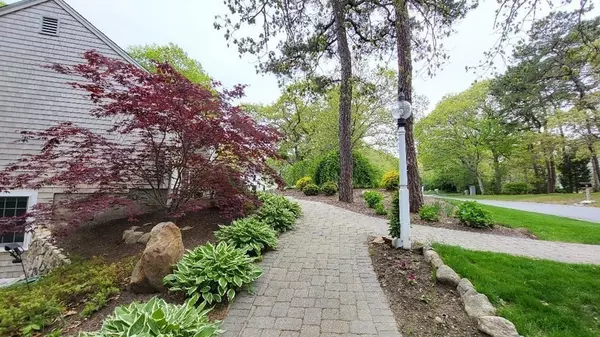$900,000
$1,000,000
10.0%For more information regarding the value of a property, please contact us for a free consultation.
4 Beds
3 Baths
3,072 SqFt
SOLD DATE : 10/25/2023
Key Details
Sold Price $900,000
Property Type Single Family Home
Sub Type Single Family Residence
Listing Status Sold
Purchase Type For Sale
Square Footage 3,072 sqft
Price per Sqft $292
MLS Listing ID 73157104
Sold Date 10/25/23
Style Ranch
Bedrooms 4
Full Baths 3
HOA Fees $325
HOA Y/N true
Year Built 1978
Annual Tax Amount $8,271
Tax Year 2023
Lot Size 0.630 Acres
Acres 0.63
Property Sub-Type Single Family Residence
Property Description
This home is delight. It welcomes you with an attractively manicured lush lawn, surrounded by full bodied trees, shrubbery, a stone walk way & night lit trees.The beauty continues to the side lawn, back patio and the horseshoe pit under the lights. Inside is a spacious 3071sf, providing for easy entertaining,especially from the 26x24sf(cathedral ceiling), light filled Great Room,with sliders to the 30x12sf deck.This well cared for,sizeable ranch,with 4 Bedroom,3 full Baths, has a lower level,(walkout with patio),which caters to an in-law, multi-gen use or a media room.The 1st floor(with hardwood throughout), has a master and 2 bedrooms-The master bath has a heated floor and glass tile inlays throughout.The kitchen has granite countertops, a breakfast bar and is open to the dining and great room.There's recessed lighting, designer touches and a hand-crafted fireplace in Great Room. It also has an oversized 2 car garage and a 7 zoned irrigation system. A must see! It is sure to impress.
Location
State MA
County Barnstable
Zoning R-2
Direction Rte 6 to exit 4, (toward 6a) 1st right is W. Meetinghouse follow to Wolf Hill on left
Rooms
Family Room Closet/Cabinets - Custom Built, Flooring - Hardwood, Exterior Access, Open Floorplan, Recessed Lighting, Slider
Basement Full, Finished, Walk-Out Access, Interior Entry, Garage Access
Primary Bedroom Level Main, First
Dining Room Ceiling Fan(s), Flooring - Hardwood, Open Floorplan
Kitchen Flooring - Hardwood, Dining Area, Pantry, Countertops - Stone/Granite/Solid, Breakfast Bar / Nook, Exterior Access, Open Floorplan, Recessed Lighting, Remodeled
Interior
Interior Features Cathedral Ceiling(s), Open Floorplan, Recessed Lighting, Great Room, Home Office, Inlaw Apt.
Heating Oil, Propane, Active Solar, Fireplace(s)
Cooling Window Unit(s), Dual, 3 or More
Flooring Tile, Hardwood, Flooring - Hardwood, Flooring - Stone/Ceramic Tile
Fireplaces Number 3
Fireplaces Type Family Room, Living Room
Appliance Range, Dishwasher, Microwave, Refrigerator, Washer, Dryer, Utility Connections for Electric Range, Utility Connections for Electric Dryer
Laundry Main Level, Electric Dryer Hookup, Washer Hookup, First Floor
Exterior
Exterior Feature Deck, Patio, Storage, Professional Landscaping, Sprinkler System, Decorative Lighting, Stone Wall
Garage Spaces 2.0
Community Features Tennis Court(s), Walk/Jog Trails, Golf, Conservation Area, House of Worship, Public School
Utilities Available for Electric Range, for Electric Dryer, Washer Hookup
Waterfront Description Beach Front, Bay, Creek, Lake/Pond, Ocean, 1 to 2 Mile To Beach, Beach Ownership(Public)
Roof Type Shingle
Total Parking Spaces 8
Garage Yes
Building
Lot Description Corner Lot, Gentle Sloping, Level
Foundation Concrete Perimeter
Sewer Private Sewer
Water Private
Architectural Style Ranch
Others
Senior Community false
Read Less Info
Want to know what your home might be worth? Contact us for a FREE valuation!

Our team is ready to help you sell your home for the highest possible price ASAP
Bought with Jane Bodrie • Sotheby's International Realty - Sandwich Brokerage







