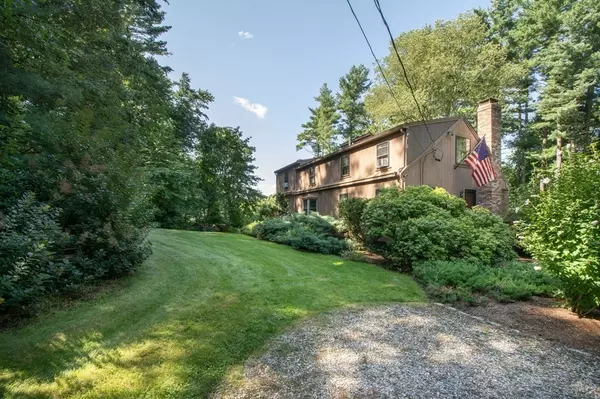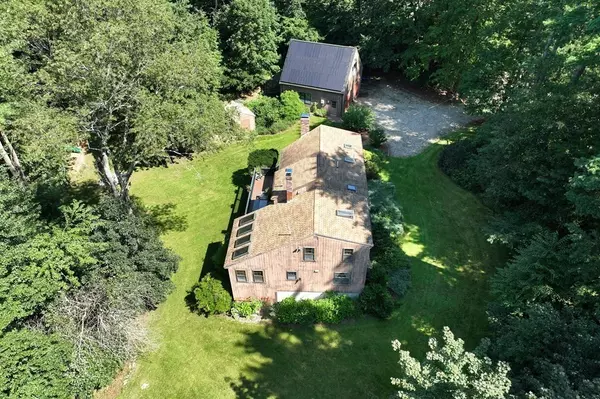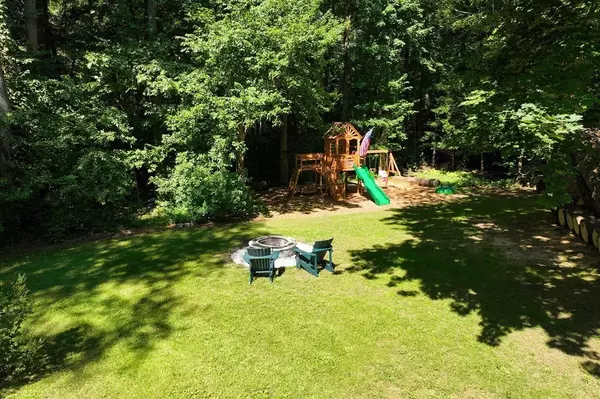$770,000
$749,900
2.7%For more information regarding the value of a property, please contact us for a free consultation.
4 Beds
3 Baths
2,212 SqFt
SOLD DATE : 10/26/2023
Key Details
Sold Price $770,000
Property Type Single Family Home
Sub Type Single Family Residence
Listing Status Sold
Purchase Type For Sale
Square Footage 2,212 sqft
Price per Sqft $348
MLS Listing ID 73158651
Sold Date 10/26/23
Style Cape
Bedrooms 4
Full Baths 3
HOA Y/N false
Year Built 1978
Annual Tax Amount $7,534
Tax Year 2023
Lot Size 2.030 Acres
Acres 2.03
Property Description
Travel down the tree-lined drive to this private retreat. Enter the open living room with bright light, cathedral ceiling, and fireplace. Hardwood floors throughout. The bright and open kitchen is perfect for entertaining with stainless appliances, beautiful newly painted cabinets, granite counters, island & breakfast nook w/ skylights. The expansive deck allows for entertaining & privacy. Continue to the formal dining room & family room. A bedroom & full bath complete the 1st floor. Head upstairs to the primary bedroom & bath w/jacuzzi & two additional bedrooms and bath. The basement includes a finished bonus room and unfinished space with laundry, wood stove and sliders to the back. The solid oak doors and fresh paint throughout truly brighten up the space. Over-sized 2 car insulated garage, outside electric, irrigation, mature landscaping, playset and fire pit make this yard a true oasis. Massive unfinished space above the garage is just waiting to be completed. Welcome home!
Location
State MA
County Plymouth
Zoning R1C
Direction Center St. to Oldham. GPS brings people to the side of the home. Driveway is truly off Oldham St.
Rooms
Family Room Vaulted Ceiling(s), Closet, Flooring - Hardwood, Flooring - Stone/Ceramic Tile, Exterior Access, Open Floorplan, Slider, Lighting - Overhead
Basement Full, Partially Finished, Walk-Out Access, Concrete
Primary Bedroom Level Second
Dining Room Closet, Flooring - Hardwood, Window(s) - Bay/Bow/Box, Chair Rail, High Speed Internet Hookup
Kitchen Skylight, Beamed Ceilings, Closet/Cabinets - Custom Built, Flooring - Stone/Ceramic Tile, Dining Area, Countertops - Stone/Granite/Solid, Kitchen Island, Breakfast Bar / Nook, Cable Hookup, Exterior Access, Open Floorplan, Recessed Lighting, Remodeled, Stainless Steel Appliances, Lighting - Overhead
Interior
Interior Features Internet Available - Broadband, Internet Available - DSL
Heating Baseboard, Oil
Cooling Window Unit(s)
Flooring Wood, Tile, Hardwood
Fireplaces Number 1
Fireplaces Type Family Room
Appliance Dishwasher, Microwave, Refrigerator, Washer, Dryer, Plumbed For Ice Maker, Utility Connections for Electric Range, Utility Connections for Electric Oven, Utility Connections for Electric Dryer
Laundry Electric Dryer Hookup, In Basement, Washer Hookup
Exterior
Exterior Feature Porch, Deck, Deck - Wood, Rain Gutters, Storage, Sprinkler System, Invisible Fence
Garage Spaces 2.0
Fence Invisible
Community Features Shopping, Park, Walk/Jog Trails, Public School
Utilities Available for Electric Range, for Electric Oven, for Electric Dryer, Washer Hookup, Icemaker Connection, Generator Connection
Waterfront Description Beach Front, Lake/Pond, 1/10 to 3/10 To Beach, Beach Ownership(Public)
Roof Type Shingle
Total Parking Spaces 4
Garage Yes
Building
Lot Description Level
Foundation Concrete Perimeter
Sewer Private Sewer
Water Public
Architectural Style Cape
Schools
Elementary Schools Bryantville
Middle Schools Pembroke Middle
High Schools Pembroke High
Others
Senior Community false
Read Less Info
Want to know what your home might be worth? Contact us for a FREE valuation!

Our team is ready to help you sell your home for the highest possible price ASAP
Bought with Karen M. Powers • Keller Williams Realty Signature Properties







