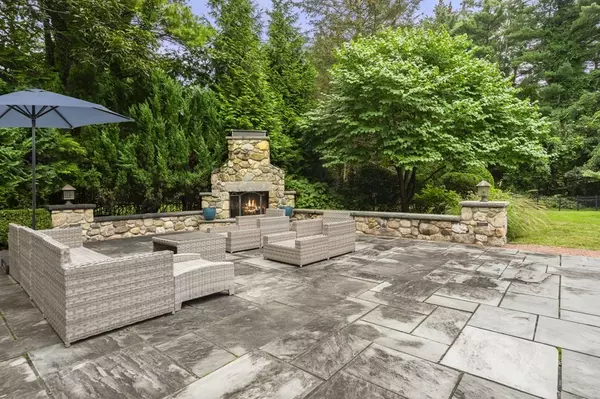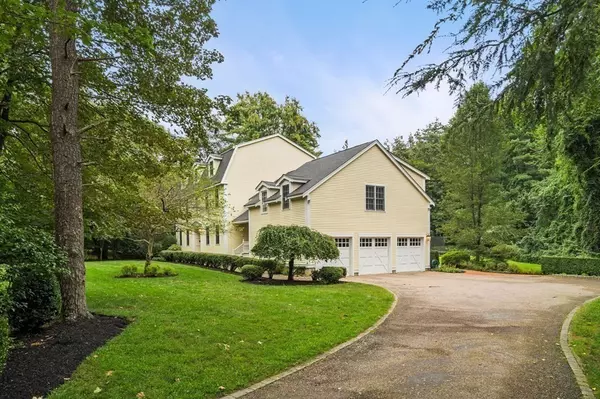$1,365,000
$1,299,999
5.0%For more information regarding the value of a property, please contact us for a free consultation.
5 Beds
4.5 Baths
5,400 SqFt
SOLD DATE : 10/30/2023
Key Details
Sold Price $1,365,000
Property Type Single Family Home
Sub Type Single Family Residence
Listing Status Sold
Purchase Type For Sale
Square Footage 5,400 sqft
Price per Sqft $252
MLS Listing ID 73159220
Sold Date 10/30/23
Style Colonial
Bedrooms 5
Full Baths 4
Half Baths 1
HOA Y/N false
Year Built 2005
Annual Tax Amount $15,948
Tax Year 2023
Lot Size 2.870 Acres
Acres 2.87
Property Description
Home sale contingent offer accepted with 72 hour kick out clause added. Such a fabulous, BIG, happy home! Young, classy colonial modernized with timeless style.You'll LOVE the recently completed smart improvements & extensive updates. Gorgeous magazine quality chef's kitchen is packed with top of the line Thermador appliances, stone counters, island, builtin desk & pantry. Very comfortable living room w/ fireplace overlooks the beautifully manicured yard. Huge great room w/ builtins, gas fireplace. Nicely sized front to back master suite with dressing room, closets & ensuite bath. 3rd floor suite offers full bath, living room & bedroom. Lower level has gym, bonus room, storage & work space. Peaceful, private yard feels special w/ large openspace for entertaining, gardening, ball playing! It even has huge stone patio for al fresco dining under the stars, complete w/ fireplace. Very convenient location just about 1 mile to 95 for commuters w/ easy access to shopping & excellent schools
Location
State MA
County Essex
Zoning res
Direction Google map
Rooms
Family Room Flooring - Hardwood, Deck - Exterior, Exterior Access, Open Floorplan, Recessed Lighting, Remodeled
Basement Full, Partially Finished, Radon Remediation System
Primary Bedroom Level Second
Dining Room Flooring - Hardwood, Wet Bar, Remodeled
Kitchen Closet, Flooring - Hardwood, Flooring - Wood, Dining Area, Balcony / Deck, Pantry, Countertops - Stone/Granite/Solid, Kitchen Island, Cabinets - Upgraded, Exterior Access, Open Floorplan, Recessed Lighting, Remodeled, Stainless Steel Appliances
Interior
Interior Features Cathedral Ceiling(s), Cable Hookup, Bathroom - Full, Closet, Closet - Linen, Entrance Foyer, Great Room, Bathroom, Mud Room, Central Vacuum, Internet Available - Unknown
Heating Natural Gas, Fireplace
Cooling Central Air
Flooring Wood, Tile, Carpet, Flooring - Hardwood, Flooring - Wall to Wall Carpet, Flooring - Stone/Ceramic Tile
Fireplaces Number 2
Fireplaces Type Family Room
Appliance Oven, Dishwasher, Trash Compactor, Countertop Range, Refrigerator, Washer, Dryer, Wine Refrigerator, Utility Connections for Electric Dryer
Laundry Flooring - Stone/Ceramic Tile, Electric Dryer Hookup, Washer Hookup, Second Floor
Exterior
Exterior Feature Deck, Patio, Professional Landscaping, Decorative Lighting, Screens, Fenced Yard
Garage Spaces 3.0
Fence Fenced
Community Features Shopping, Tennis Court(s), Park, Walk/Jog Trails, Stable(s), Golf, Bike Path, Conservation Area, Highway Access, Public School
Utilities Available for Electric Dryer, Washer Hookup
Waterfront false
View Y/N Yes
View Scenic View(s)
Roof Type Shingle
Total Parking Spaces 5
Garage Yes
Building
Lot Description Wooded, Easements, Cleared, Level
Foundation Concrete Perimeter
Sewer Private Sewer
Water Private
Schools
High Schools Masco
Others
Senior Community false
Read Less Info
Want to know what your home might be worth? Contact us for a FREE valuation!

Our team is ready to help you sell your home for the highest possible price ASAP
Bought with Adrianna Leone • Compass







