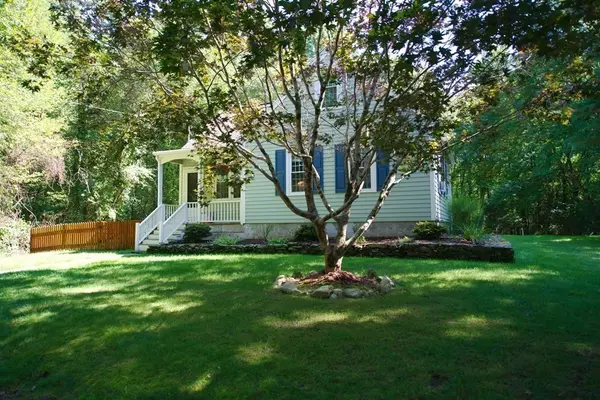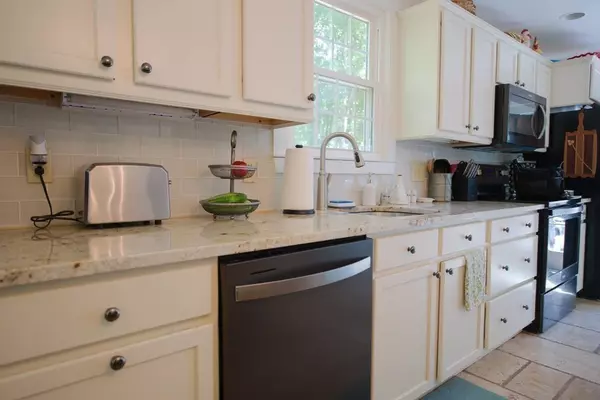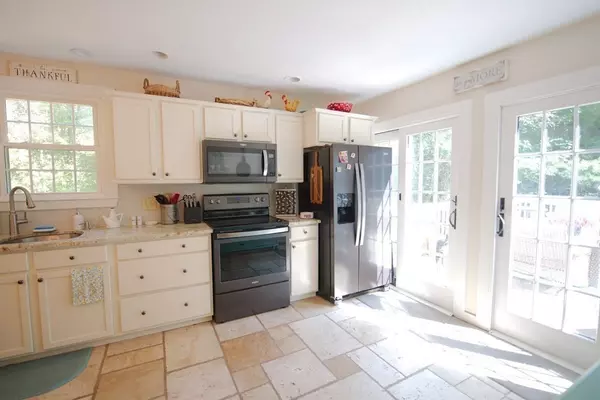$530,000
$518,900
2.1%For more information regarding the value of a property, please contact us for a free consultation.
2 Beds
1 Bath
1,008 SqFt
SOLD DATE : 10/31/2023
Key Details
Sold Price $530,000
Property Type Single Family Home
Sub Type Single Family Residence
Listing Status Sold
Purchase Type For Sale
Square Footage 1,008 sqft
Price per Sqft $525
MLS Listing ID 73160154
Sold Date 10/31/23
Style Cape
Bedrooms 2
Full Baths 1
HOA Y/N false
Year Built 1984
Annual Tax Amount $6,541
Tax Year 2023
Lot Size 1.350 Acres
Acres 1.35
Property Description
Front Mahogany finished mini farmer's porch welcomes you into this impeccable and updated inside and out home located on a 1.35 beautiful acre lot abutting conservation and very near to walking trails. Many updates including a kitchen (2018) with Travertine flooring, granite countertops, and whirlpool black stainless steel appliances. Step out to a large deck overlooking a beautiful yard with plenty of room for gatherings. Roof approximately 10 to 12 years old. 2nd floor bedroom off loft area. Loft could be a great craft room, home office etc. Circular driveway makes for easy in and out access. Come fall in love with this home, Sellers are sad to leave but need to move out of state. Generator included with all hook-ups. First showings begin on Sunday, September 17th 1:00 pm to 3:00 pm (patriots are not on until 8:20 pm) All offers if any are due by 6:00 pm Monday Evening. Thank you. NOTE: All furnishings are available for purchase.
Location
State MA
County Bristol
Direction Bay Road to Prospect. GPS
Rooms
Basement Partial, Sump Pump, Unfinished
Primary Bedroom Level First
Kitchen Flooring - Stone/Ceramic Tile, Dining Area, Countertops - Stone/Granite/Solid, Countertops - Upgraded, Country Kitchen, Deck - Exterior, Exterior Access, Slider
Interior
Interior Features Loft
Heating Oil
Cooling Window Unit(s)
Flooring Tile, Hardwood, Flooring - Hardwood
Appliance Range, Dishwasher, Microwave, Refrigerator, Washer, Dryer
Laundry In Basement
Exterior
Exterior Feature Porch, Deck, Storage
Community Features Shopping, Park, Walk/Jog Trails, Golf, Medical Facility, Conservation Area, Highway Access
Total Parking Spaces 4
Garage No
Building
Lot Description Wooded, Cleared
Foundation Irregular
Sewer Private Sewer
Water Public
Architectural Style Cape
Others
Senior Community false
Acceptable Financing Contract
Listing Terms Contract
Read Less Info
Want to know what your home might be worth? Contact us for a FREE valuation!

Our team is ready to help you sell your home for the highest possible price ASAP
Bought with George H. Raymond II • Raymond & Son REALTORS®







