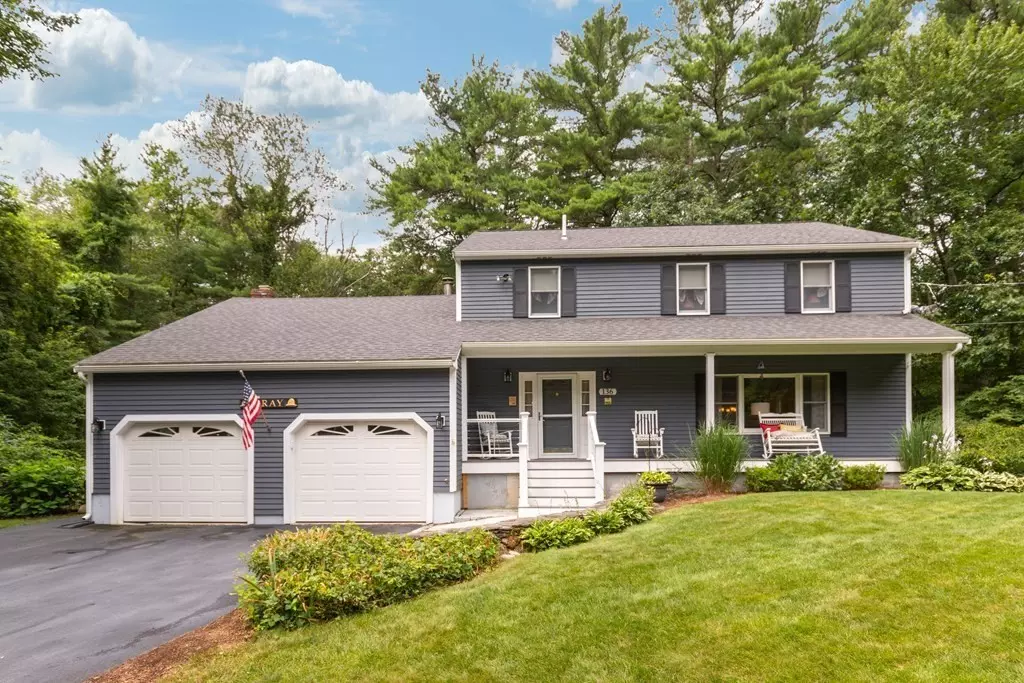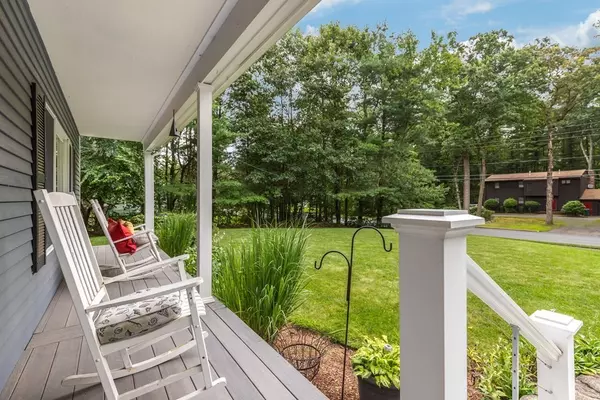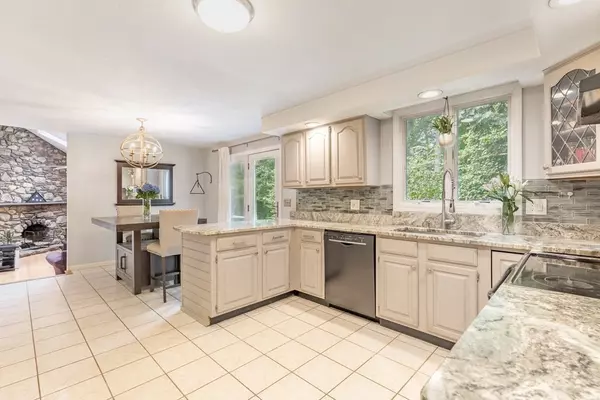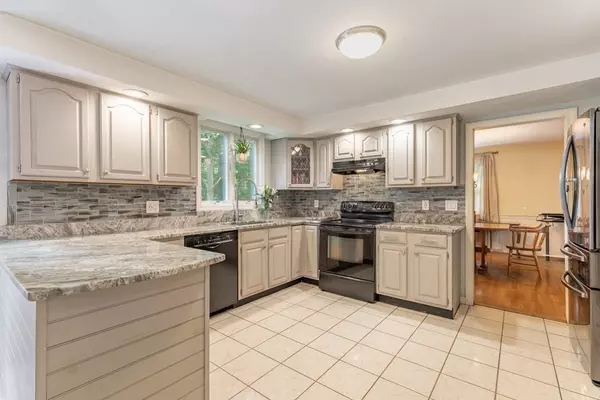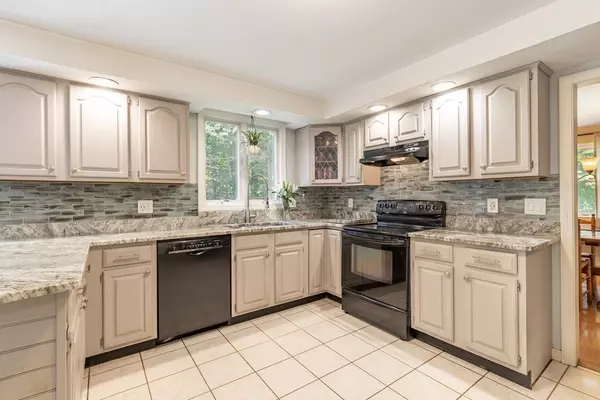$792,000
$775,000
2.2%For more information regarding the value of a property, please contact us for a free consultation.
4 Beds
2.5 Baths
2,476 SqFt
SOLD DATE : 11/01/2023
Key Details
Sold Price $792,000
Property Type Single Family Home
Sub Type Single Family Residence
Listing Status Sold
Purchase Type For Sale
Square Footage 2,476 sqft
Price per Sqft $319
MLS Listing ID 73146199
Sold Date 11/01/23
Style Colonial
Bedrooms 4
Full Baths 2
Half Baths 1
HOA Y/N false
Year Built 1987
Annual Tax Amount $9,139
Tax Year 2023
Lot Size 1.170 Acres
Acres 1.17
Property Description
**SHOWINGS START at the OPEN HOUSES - 8/12 (11am-12pm) & 8/13 (12pm-1pm) & 8/14 (12pm-1pm) ** This PHENOMENAL HOME boasts an ENORMOUS AMOUNT OF BIG MONEY UPDATES! Located 1/2 MILE from the SCHOOLS, and just TWO MILES from DOWNTOWN, this 4 BEDROOM home offers SPACE, PRIVACY and of course, LOCATION! When entertaining family and friends, the FRONT to BACK living room and dining room are a game changer! The EAT-IN KITCHEN has GORGEOUS GRANITE, lots of room to cook, and leads out to the deck which overlooks the beautiful, PRIVATE BACK YARD. Off the kitchen is a SUNKEN FAMILY ROOM, with a STUNNING fireplace donning HAND PICKED STONE.. Upstairs you will find all FOUR BEDROOMS, HARDWOOD FLOORS in the HALLWAY, and 2 FULL BATHS. This LOVELY home also is HARDWIRED for a GENERATOR. The basement is partially finished PERFECT for a playroom or OFFICE! We can't wait for you to see this home in person..you're going to LOVE it!
Location
State MA
County Bristol
Zoning RES
Direction Depot Street to Black Brook Road
Rooms
Family Room Skylight, Cathedral Ceiling(s), Ceiling Fan(s), Flooring - Laminate, Deck - Exterior, Exterior Access
Basement Partially Finished, Bulkhead
Primary Bedroom Level Second
Dining Room Flooring - Laminate, Chair Rail
Kitchen Flooring - Stone/Ceramic Tile, Dining Area, Countertops - Stone/Granite/Solid, Deck - Exterior, Exterior Access, Recessed Lighting, Stainless Steel Appliances
Interior
Interior Features Closet, Entrance Foyer, Bonus Room, Central Vacuum
Heating Forced Air, Oil, Electric
Cooling Central Air
Flooring Tile, Carpet, Hardwood, Engineered Hardwood, Flooring - Stone/Ceramic Tile, Flooring - Wall to Wall Carpet
Fireplaces Number 1
Fireplaces Type Family Room
Appliance Range, Dishwasher, Refrigerator, Washer, Dryer, Vacuum System, Utility Connections for Electric Range, Utility Connections for Electric Dryer
Laundry First Floor, Washer Hookup
Exterior
Exterior Feature Porch, Deck - Wood, Deck - Composite, Rain Gutters, Storage, Professional Landscaping
Garage Spaces 2.0
Community Features Shopping, Walk/Jog Trails, Golf, Medical Facility, Laundromat, House of Worship, Public School, University
Utilities Available for Electric Range, for Electric Dryer, Washer Hookup
Roof Type Shingle
Total Parking Spaces 4
Garage Yes
Building
Lot Description Corner Lot, Wooded
Foundation Concrete Perimeter
Sewer Private Sewer
Water Public
Architectural Style Colonial
Schools
Elementary Schools Blanche Ames
Middle Schools Easton Middle
High Schools Oliver Ames
Others
Senior Community false
Read Less Info
Want to know what your home might be worth? Contact us for a FREE valuation!

Our team is ready to help you sell your home for the highest possible price ASAP
Bought with Weinstein Keach Group • Coldwell Banker Realty - Easton


