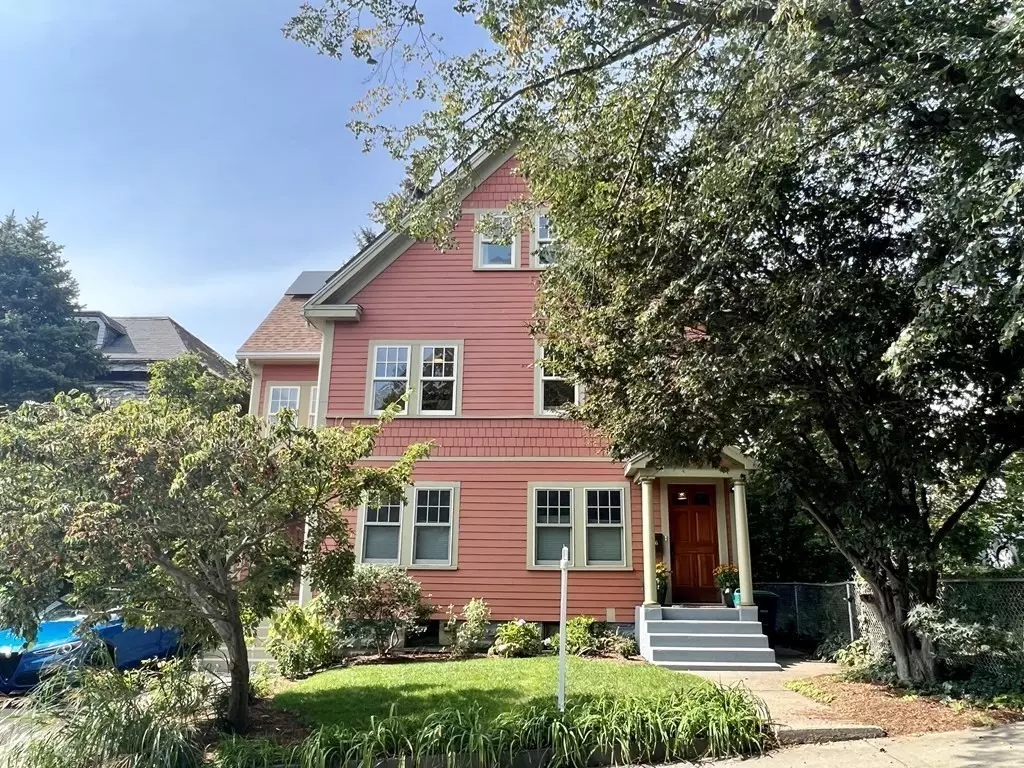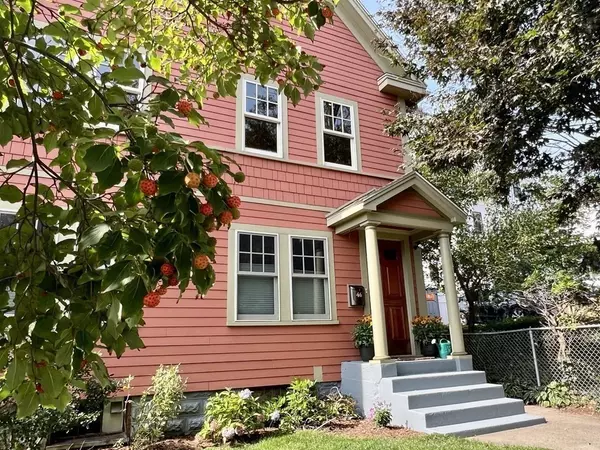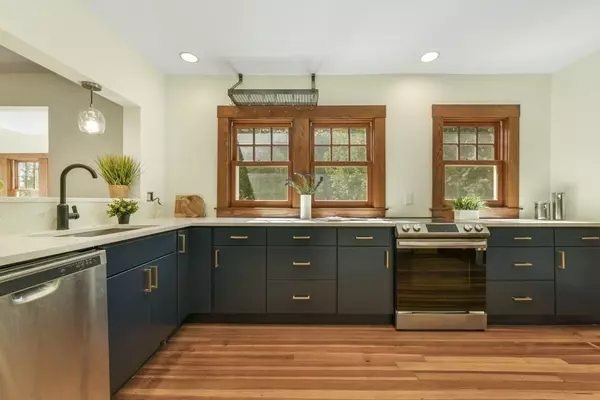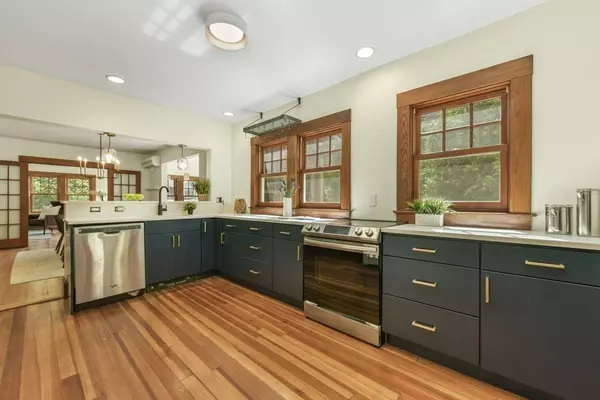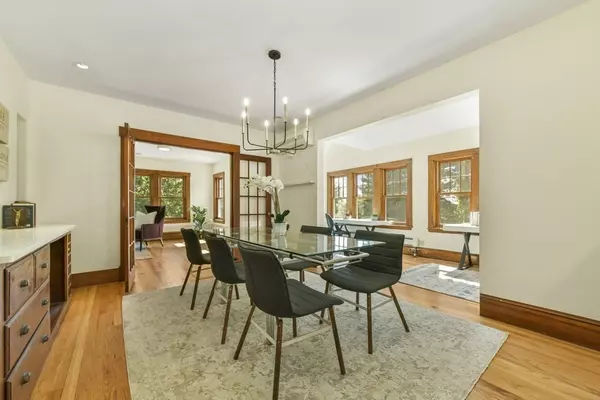$1,535,000
$1,220,000
25.8%For more information regarding the value of a property, please contact us for a free consultation.
5 Beds
2 Baths
2,369 SqFt
SOLD DATE : 11/02/2023
Key Details
Sold Price $1,535,000
Property Type Condo
Sub Type Condominium
Listing Status Sold
Purchase Type For Sale
Square Footage 2,369 sqft
Price per Sqft $647
MLS Listing ID 73162419
Sold Date 11/02/23
Bedrooms 5
Full Baths 2
HOA Y/N true
Year Built 1890
Annual Tax Amount $7,344
Tax Year 2023
Property Description
Imposingly set back from the sidewalk, and graced by its front garden, this handsome 1890 Victorian is located near the summit of Spring Hill on a delightful residential side street. Restored and updated by the architect-owner over the past 15 years. The residence is both beautifully proportioned and spatially capable of accommodating large-scale entertaining, play and music space. Flexible layout with 5 bedrooms. Long unobstructed views of Cambridge and the Boston Skyline. Filled with direct sunlight.New kitchen leads to a spacious deck overlooking the huge rear yard. The primary bedroom is generously proportioned with skylight and a soaring cathedral ceiling. Mini-split ac, Marvin windows and deep insulation throughout. Whole house ventilation system/ERV and efficient multi-zone heat. Generate power with the optimized 7 kW solar array. Restored clapboard and shingle exterior. Basement storage. Exclusive use driveway w/ EV charging, bike shed. Any offers due Tuesday 9/26 10am
Location
State MA
County Middlesex
Area Spring Hill
Zoning res
Direction Summer or Atherton to Spring
Rooms
Family Room Skylight
Basement Y
Primary Bedroom Level Second
Kitchen Deck - Exterior
Interior
Interior Features Sun Room
Heating Baseboard, Natural Gas
Cooling 3 or More, Individual
Flooring Tile, Hardwood
Appliance Range, Dishwasher, Disposal, Refrigerator, Washer, Dryer, ENERGY STAR Qualified Refrigerator, ENERGY STAR Qualified Dryer, ENERGY STAR Qualified Dishwasher, ENERGY STAR Qualified Washer, Rangetop - ENERGY STAR
Laundry Second Floor, In Unit
Exterior
Exterior Feature Deck, Patio
Community Features Public Transportation, Shopping, Park, Walk/Jog Trails, Medical Facility, Bike Path, House of Worship, Public School, T-Station, University, Other
Roof Type Shingle
Total Parking Spaces 1
Garage No
Building
Story 2
Sewer Public Sewer
Water Public
Others
Pets Allowed Yes
Senior Community false
Acceptable Financing Contract
Listing Terms Contract
Read Less Info
Want to know what your home might be worth? Contact us for a FREE valuation!

Our team is ready to help you sell your home for the highest possible price ASAP
Bought with Michael Gilbert • Stuart St James, Inc.


