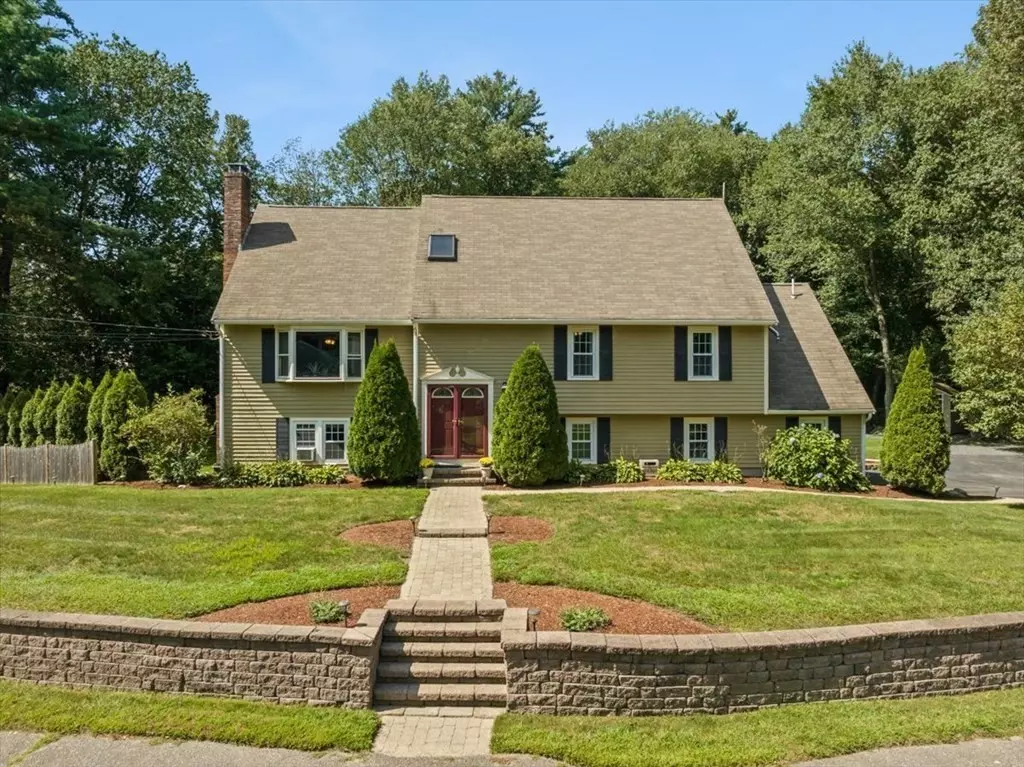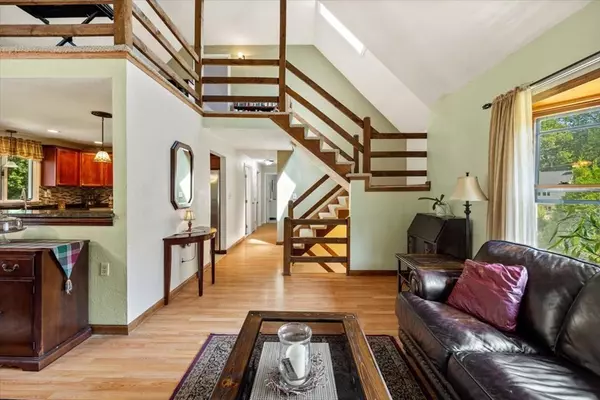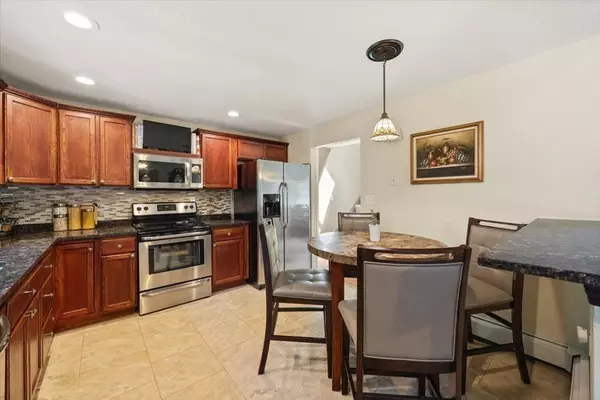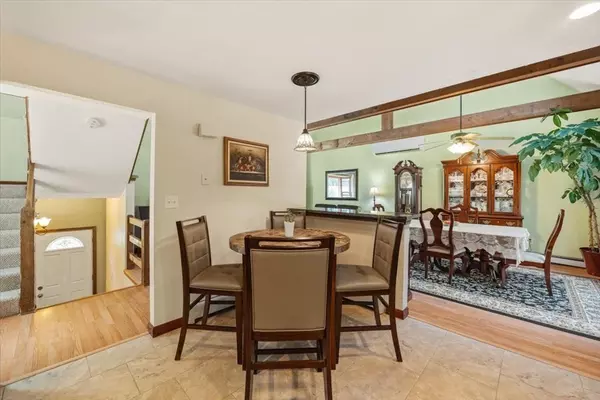$710,000
$719,900
1.4%For more information regarding the value of a property, please contact us for a free consultation.
3 Beds
3 Baths
1,998 SqFt
SOLD DATE : 11/06/2023
Key Details
Sold Price $710,000
Property Type Single Family Home
Sub Type Single Family Residence
Listing Status Sold
Purchase Type For Sale
Square Footage 1,998 sqft
Price per Sqft $355
MLS Listing ID 73155206
Sold Date 11/06/23
Style Contemporary
Bedrooms 3
Full Baths 3
HOA Y/N false
Year Built 1979
Annual Tax Amount $7,016
Tax Year 2023
Lot Size 0.700 Acres
Acres 0.7
Property Description
Step into a world of refined living with this exceptional home that blends convenience & functionality with turn key versatile living space. The main floor welcomes you with an open concept layout! The kitchen, featuring cherry cabinets & granite countertops, effortlessly flows into the dining/living space featuring wood beams, adding a touch of rustic charm. Off the dining room are glass sliders that beckon you onto the freshly painted deck where you'll be treated to a picturesque view of the meticulously maintained backyard. Also on the main floor are 3 good size bedrooms and 2 full baths. As you explore further, ascend to the loft area which boasts a large & versatile BONUS ROOM. The lower level of the home is a haven for both relaxation & entertainment! The tiled living room offers a brick fireplace and a bar, perfect for memorable gatherings. Also on this floor are 2 walk-out entrances to the 2 car garage and screened in porch that lead into the stone patio.
Location
State MA
County Bristol
Zoning R60
Direction Bay Rd to King Arthur left on Guinevere
Rooms
Family Room Beamed Ceilings, Flooring - Hardwood, Window(s) - Bay/Bow/Box, Deck - Exterior, Open Floorplan, Lighting - Overhead
Basement Full, Walk-Out Access, Garage Access
Primary Bedroom Level Main, Second
Dining Room Skylight, Ceiling Fan(s), Beamed Ceilings, Flooring - Hardwood, Deck - Exterior, Open Floorplan, Slider
Kitchen Flooring - Stone/Ceramic Tile, Dining Area, Countertops - Stone/Granite/Solid, Open Floorplan, Recessed Lighting
Interior
Interior Features Closet, Ceiling Fan(s), Loft, Bonus Room, Office
Heating Baseboard, Oil
Cooling Window Unit(s), Ductless
Flooring Tile, Vinyl, Carpet, Hardwood, Flooring - Wall to Wall Carpet, Flooring - Vinyl
Fireplaces Number 1
Fireplaces Type Living Room
Appliance Oven, Dishwasher, Microwave, Refrigerator
Laundry Flooring - Vinyl, In Basement, Washer Hookup
Exterior
Exterior Feature Porch - Screened, Deck - Wood, Patio, Rain Gutters, Storage, Invisible Fence
Garage Spaces 2.0
Fence Invisible
Community Features Public Transportation, Shopping, Park, Walk/Jog Trails, Laundromat, Highway Access, Public School, Sidewalks
Utilities Available Washer Hookup
Roof Type Shingle
Total Parking Spaces 6
Garage Yes
Building
Lot Description Level
Foundation Concrete Perimeter
Sewer Private Sewer
Water Public
Architectural Style Contemporary
Others
Senior Community false
Read Less Info
Want to know what your home might be worth? Contact us for a FREE valuation!

Our team is ready to help you sell your home for the highest possible price ASAP
Bought with Kenneth Licciardi • Keller Williams Realty







