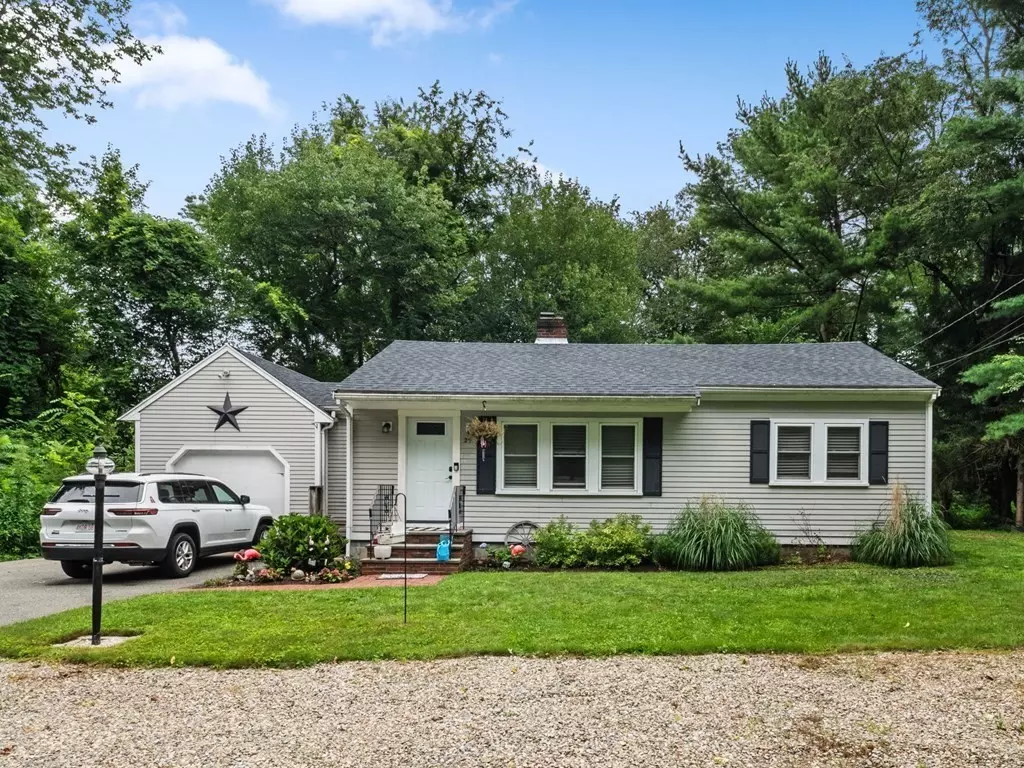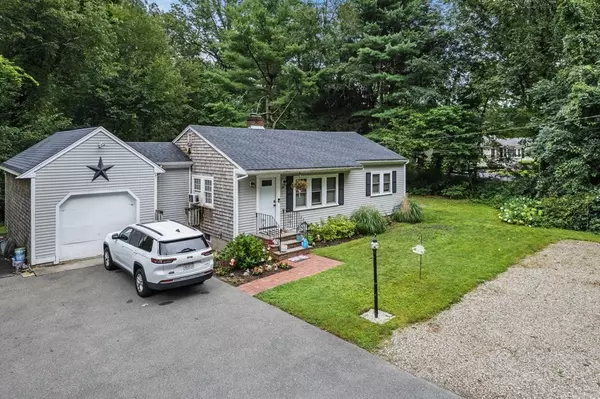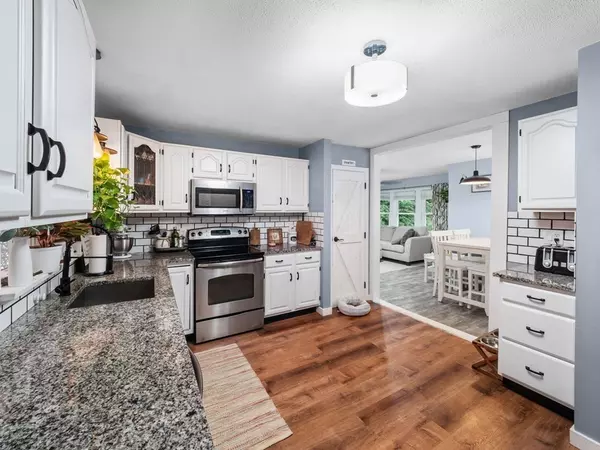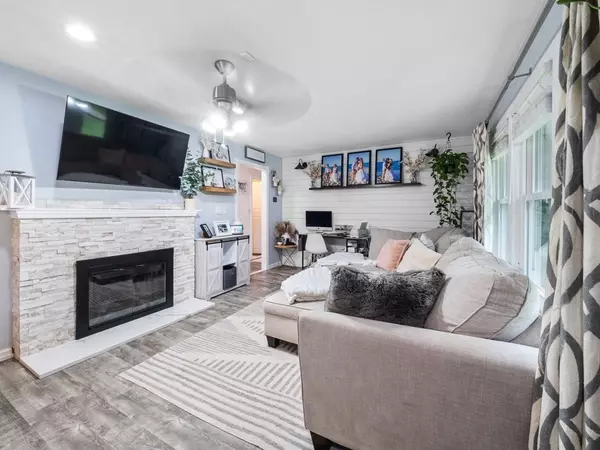$500,000
$500,000
For more information regarding the value of a property, please contact us for a free consultation.
2 Beds
1 Bath
1,625 SqFt
SOLD DATE : 10/30/2023
Key Details
Sold Price $500,000
Property Type Single Family Home
Sub Type Single Family Residence
Listing Status Sold
Purchase Type For Sale
Square Footage 1,625 sqft
Price per Sqft $307
MLS Listing ID 73150896
Sold Date 10/30/23
Style Ranch
Bedrooms 2
Full Baths 1
HOA Y/N false
Year Built 1950
Annual Tax Amount $5,158
Tax Year 2023
Lot Size 0.270 Acres
Acres 0.27
Property Description
Beautifully updated Ranch in a desirable area of Pembroke near Pembroke Country Club and Oldham Pond. This gorgeous 2 bedroom home is the perfect starter/downsizer home. All the big ticket items have been done for you; an updated, modern kitchen with granite countertops, stainless steel appliances, and a new laminate floor; newly updated full bath; the home was just converted to gas heat with a new gas fired furnace; asphalt shingle roof roughly 10 years old; an updated 200 amp electrical service; and potential room for expansion with a 3 bedroom septic. This home has a great layout with a fireplaced living room; an oversized master bedroom with its own private newer composite deck; a second larger composite deck off the kitchen; and a one car attached garage for those New England winters. The basement offers a beautiful laundry room, recently finished playroom, and a home office/family room. Say goodbye to endless renovations and yes to one level living! Don't miss this opportunity!
Location
State MA
County Plymouth
Zoning Res
Direction From Rt. 53, take Broadway, Left onto Elm which becomes W Elm St. House is on Left past Pembroke CC
Rooms
Family Room Flooring - Wall to Wall Carpet
Basement Full, Finished
Primary Bedroom Level Main, First
Dining Room Flooring - Laminate
Kitchen Flooring - Laminate, Countertops - Stone/Granite/Solid, Deck - Exterior, Remodeled
Interior
Interior Features Play Room
Heating Baseboard, Natural Gas
Cooling None
Flooring Laminate, Hardwood, Flooring - Wall to Wall Carpet
Fireplaces Number 1
Fireplaces Type Living Room
Appliance Range, Dishwasher, Microwave, Refrigerator, Washer, Dryer
Laundry Flooring - Laminate, In Basement
Exterior
Exterior Feature Deck, Deck - Composite, Fenced Yard
Garage Spaces 1.0
Fence Fenced/Enclosed, Fenced
Community Features Public Transportation, Shopping, Park, Golf, Medical Facility, Conservation Area, Highway Access, Public School
Waterfront Description Beach Front,Lake/Pond,1 to 2 Mile To Beach
Roof Type Shingle
Total Parking Spaces 4
Garage Yes
Building
Foundation Block
Sewer Private Sewer
Water Public
Architectural Style Ranch
Others
Senior Community false
Read Less Info
Want to know what your home might be worth? Contact us for a FREE valuation!

Our team is ready to help you sell your home for the highest possible price ASAP
Bought with Beth Tassinari • Century 21 Tassinari & Assoc.







