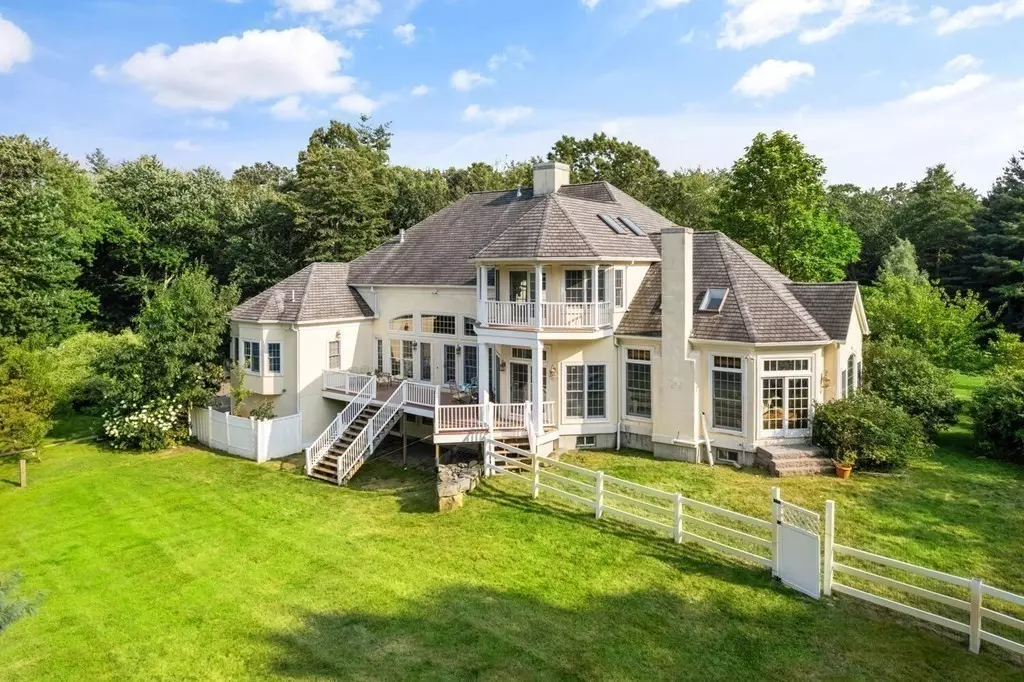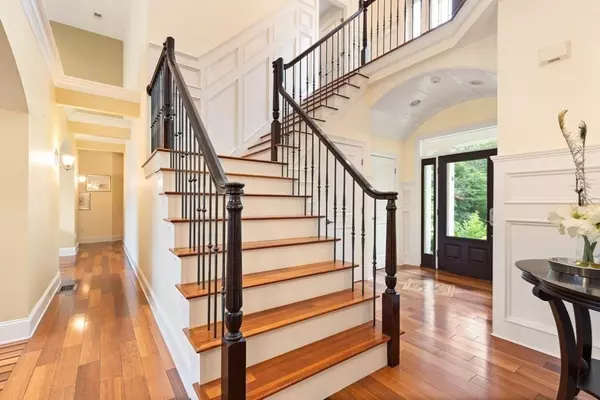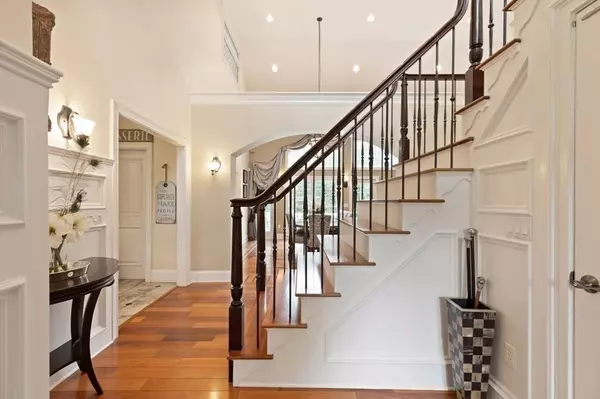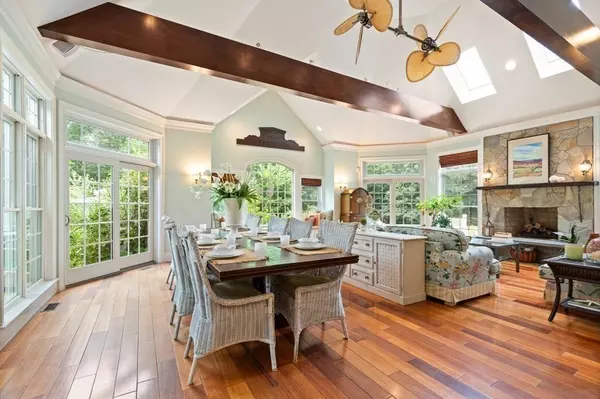$1,900,000
$1,995,000
4.8%For more information regarding the value of a property, please contact us for a free consultation.
5 Beds
5.5 Baths
5,450 SqFt
SOLD DATE : 11/07/2023
Key Details
Sold Price $1,900,000
Property Type Single Family Home
Sub Type Single Family Residence
Listing Status Sold
Purchase Type For Sale
Square Footage 5,450 sqft
Price per Sqft $348
MLS Listing ID 73146931
Sold Date 11/07/23
Style Contemporary
Bedrooms 5
Full Baths 5
Half Baths 1
HOA Y/N false
Year Built 2004
Annual Tax Amount $19,511
Tax Year 2023
Lot Size 8.970 Acres
Acres 8.97
Property Description
Embrace the fusion of FRENCH COUNTRY CHARM & bespoke details on a BREATHTAKING 9-acre estate of NATURAL BEAUTY. Renowned architect Cheryl Moore's masterpiece is a rare blend of CUSTOM LUXURY & natural splendor reflecting a discerning taste & appreciation for life's finest offerings. Surrounded by 200 conservation acres, this manor offers MAJESTIC VIEWS of mature gardens & rolling grounds. SOARING VAULTED ceilings & French doors throughout illuminate OPEN interiors w/STYLE & GRACE. A BRILLIANTLY DESIGNED chef's kitchen caters effortlessly to your family needs, boasting abundant storage & intuitive layout; revel in the LUXURY & EXQUISITE DETAILS of the ELEGANT CATHEDRAL family room & STRIKING fireplaced living room showcased by FLOOR-TO-CEILING WINDOWS. Highlights include CUSTOM stucco exterior, stone & millwork & MAHOGANY/WALNUT-inlaid floors. Experience DUAL MAIN SUITES w/MARBLE SPA BATHS, a home gym, office & movie room. THIS SECLUDED OASIS IS A BEACON OF TRUE OPULENCE & REFINEMENT!
Location
State MA
County Bristol
Zoning Res
Direction Bay Rd to Lincoln St to Bramblewood Dr to Kerry Ln to Chickadee Ln
Rooms
Family Room Skylight, Cathedral Ceiling(s), Ceiling Fan(s), Beamed Ceilings, Flooring - Hardwood, Window(s) - Picture, French Doors, Deck - Exterior, Exterior Access, Open Floorplan, Recessed Lighting, Slider
Basement Full, Partially Finished
Primary Bedroom Level Main, First
Dining Room Cathedral Ceiling(s), Flooring - Hardwood, Window(s) - Picture, Deck - Exterior, Exterior Access, Open Floorplan, Recessed Lighting, Slider, Archway
Kitchen Closet/Cabinets - Custom Built, Flooring - Stone/Ceramic Tile, Window(s) - Picture, Dining Area, Pantry, Countertops - Stone/Granite/Solid, French Doors, Kitchen Island, Cabinets - Upgraded, Deck - Exterior, Exterior Access, Open Floorplan, Recessed Lighting, Stainless Steel Appliances, Pot Filler Faucet, Gas Stove
Interior
Interior Features Ceiling Fan(s), Recessed Lighting, Slider, Bathroom - Full, Bathroom - Double Vanity/Sink, Bathroom - Tiled With Shower Stall, Bathroom - Tiled With Tub, Countertops - Stone/Granite/Solid, Beadboard, Pedestal Sink, Bonus Room, Office, Media Room, Exercise Room, Bathroom, Wired for Sound, High Speed Internet
Heating Forced Air, Radiant, Natural Gas
Cooling Central Air
Flooring Tile, Carpet, Hardwood, Flooring - Hardwood, Flooring - Wall to Wall Carpet, Flooring - Vinyl, Flooring - Stone/Ceramic Tile
Fireplaces Number 2
Fireplaces Type Family Room, Living Room
Appliance Oven, Dishwasher, Countertop Range, Refrigerator, Washer, Dryer, Range Hood
Laundry First Floor
Exterior
Exterior Feature Porch, Deck - Composite, Balcony, Professional Landscaping, Sprinkler System
Garage Spaces 4.0
Community Features Shopping, House of Worship, Public School, Sidewalks
Roof Type Shingle
Total Parking Spaces 6
Garage Yes
Building
Lot Description Cul-De-Sac, Wooded, Level
Foundation Concrete Perimeter
Sewer Private Sewer
Water Public, Private
Architectural Style Contemporary
Schools
Elementary Schools Olmsted
Middle Schools Easton
High Schools Oliver Ames
Others
Senior Community false
Read Less Info
Want to know what your home might be worth? Contact us for a FREE valuation!

Our team is ready to help you sell your home for the highest possible price ASAP
Bought with Matthew Dostoomian • DMG Brokerage, LLC







