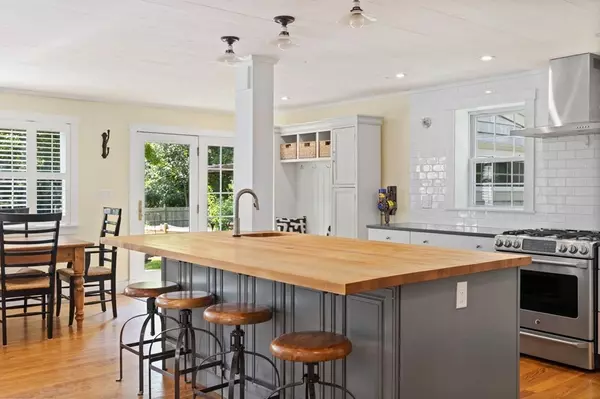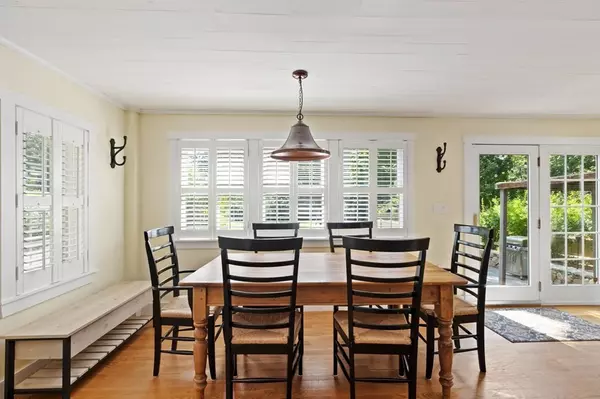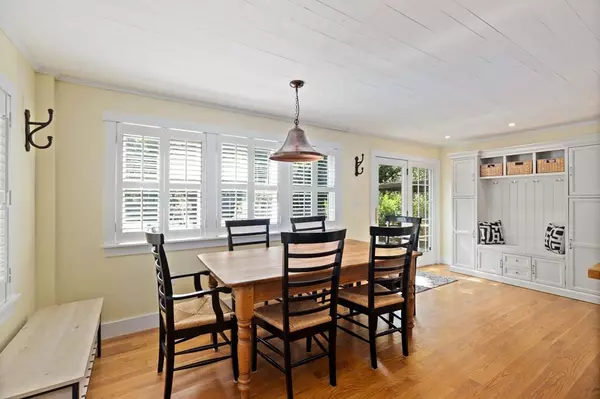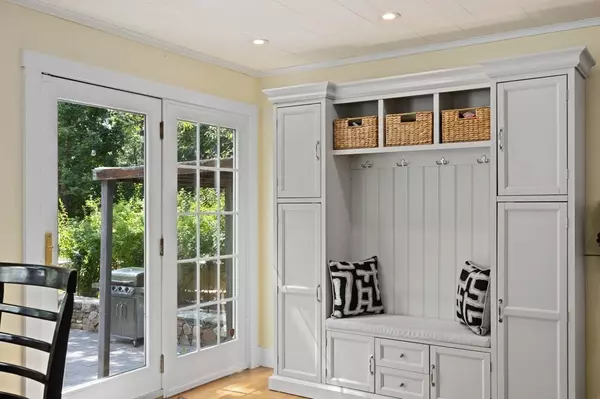$710,000
$699,000
1.6%For more information regarding the value of a property, please contact us for a free consultation.
3 Beds
1.5 Baths
1,787 SqFt
SOLD DATE : 11/06/2023
Key Details
Sold Price $710,000
Property Type Single Family Home
Sub Type Single Family Residence
Listing Status Sold
Purchase Type For Sale
Square Footage 1,787 sqft
Price per Sqft $397
MLS Listing ID 73155179
Sold Date 11/06/23
Style Colonial,Antique
Bedrooms 3
Full Baths 1
Half Baths 1
HOA Y/N false
Year Built 1840
Annual Tax Amount $7,023
Tax Year 2023
Lot Size 1.800 Acres
Acres 1.8
Property Description
You'll instantly fall in love with this beautifully updated & expanded farmhouse set on almost 2 acres with on-trend finishes, LOADS of new updates & light-filled spaces - this home truly checks ALL the boxes. The sparkling, renovated kitchen w/large center island, custom cabinetry, quartz & butcher block countertops, mudroom & dining area will WOW you! Beamed ceilings, built-ins, wood flooring, new lighting & shutters add to the rich feel throughout. NEW AC, furnace, 200 AMP electrical, GAS fireplace, updated baths, newer windows - don't worry about a thing, it's all been done! Outside, you'll love to ENTERTAIN & PLAY in the AMAZING backyard w/huge patio, bar cabana, lush lawn, fire pit, new playground, detached barn & access to the Misty Meadow neighborhood! Prime N. Pembroke location with easy highway access, great restaurants & shopping just minutes away. Welcome home! Showings begin Thursday. Open Houses FRI 10-12 and SAT 12-2.
Location
State MA
County Plymouth
Zoning RES
Direction Home is on Washington St, a few houses away from Misty Meadow Road
Rooms
Family Room Beamed Ceilings, Closet/Cabinets - Custom Built, Flooring - Hardwood, Window(s) - Bay/Bow/Box, Exterior Access, Open Floorplan, Recessed Lighting, Remodeled
Basement Full, Crawl Space, Bulkhead
Primary Bedroom Level Second
Kitchen Closet/Cabinets - Custom Built, Flooring - Hardwood, Dining Area, Pantry, Countertops - Stone/Granite/Solid, Kitchen Island, Cabinets - Upgraded, Deck - Exterior, Exterior Access, Open Floorplan, Recessed Lighting, Remodeled, Stainless Steel Appliances, Gas Stove, Lighting - Pendant, Lighting - Overhead
Interior
Heating Forced Air, Oil
Cooling Central Air
Flooring Wood, Tile
Fireplaces Number 1
Fireplaces Type Family Room
Appliance Dishwasher, Refrigerator, Washer, Dryer, Utility Connections for Gas Range, Utility Connections for Gas Oven
Laundry First Floor, Washer Hookup
Exterior
Exterior Feature Patio, Cabana, Barn/Stable, Fenced Yard, Garden, Stone Wall
Fence Fenced
Community Features Walk/Jog Trails, Stable(s), Conservation Area, House of Worship
Utilities Available for Gas Range, for Gas Oven, Washer Hookup
Roof Type Shingle
Total Parking Spaces 4
Garage No
Building
Foundation Granite
Sewer Private Sewer
Water Public
Architectural Style Colonial, Antique
Schools
Elementary Schools North Pembroke
Middle Schools Pcms
High Schools Pembroke
Others
Senior Community false
Acceptable Financing Contract
Listing Terms Contract
Read Less Info
Want to know what your home might be worth? Contact us for a FREE valuation!

Our team is ready to help you sell your home for the highest possible price ASAP
Bought with Mason Pires • Kenney & Pires Realty, LLC







