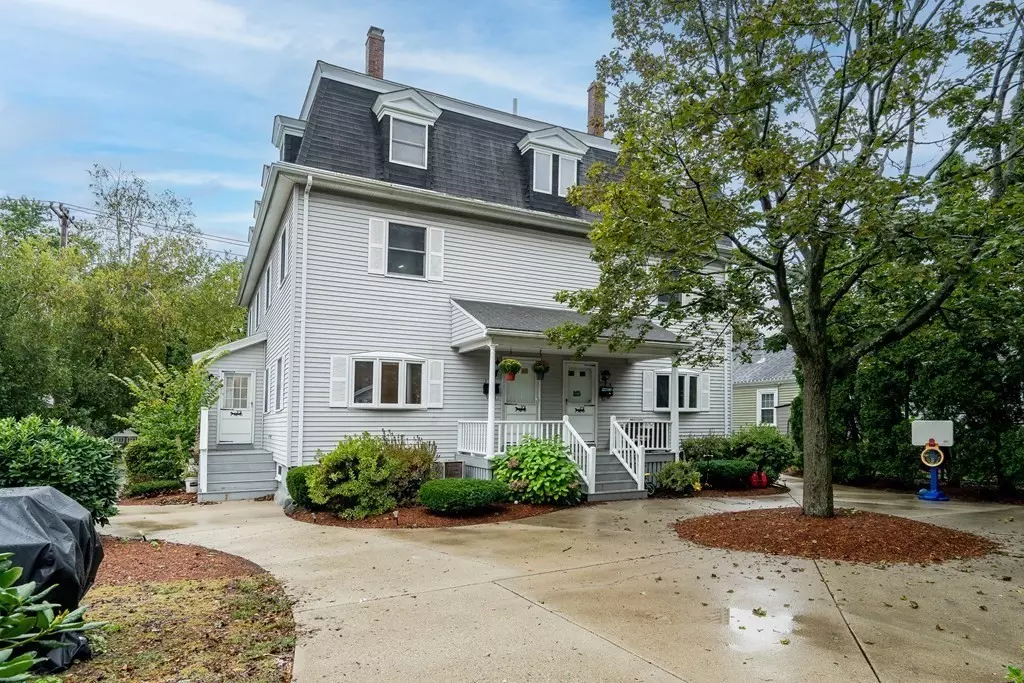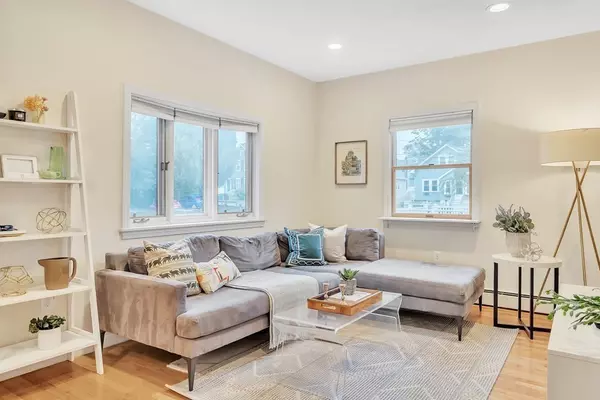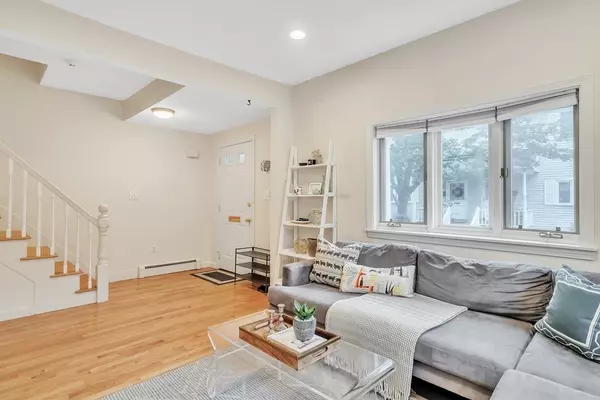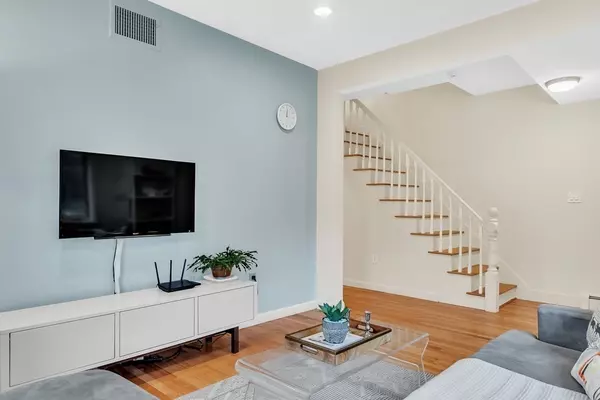$600,000
$549,000
9.3%For more information regarding the value of a property, please contact us for a free consultation.
4 Beds
2.5 Baths
1,254 SqFt
SOLD DATE : 11/09/2023
Key Details
Sold Price $600,000
Property Type Condo
Sub Type Condominium
Listing Status Sold
Purchase Type For Sale
Square Footage 1,254 sqft
Price per Sqft $478
MLS Listing ID 73161928
Sold Date 11/09/23
Bedrooms 4
Full Baths 2
Half Baths 1
HOA Fees $350/mo
HOA Y/N true
Year Built 1900
Annual Tax Amount $4,989
Tax Year 2023
Property Description
Move right into this sun-filled, spacious 4 bed, 2.5 bath beautiful townhome that spreads over 3 levels of nicely updated living spaces. Conveniently located, this home is on a quiet street with less than 2 blocks from downtown shops & restaurants and close to commuter rail stops, making this location a commuter's dream. Eat-in kitchen with granite countertops, newer appliances, cabinetry and adjacent to mudroom leading to side entry with deck. Lots of updates including 2nd, 3rd floor and all staircases with new hardwood flooring in 2016, Recessed and lighting fixtures throughout in 2016. Bosch Dishwasher, Water Heater in 2019, new vanities in two bathrooms in 2018. Roof in 2010. Large private lower level with your own laundry, ample space for storage, 2 car parking and central AC complete the list! This one won’t last!
Location
State MA
County Middlesex
Zoning URB
Direction Upham to Dell to Winter St to Winter Place. Park on Winter St and use courtyard entrance..
Rooms
Basement Y
Primary Bedroom Level Second
Dining Room Flooring - Hardwood, Recessed Lighting
Kitchen Flooring - Hardwood, Countertops - Stone/Granite/Solid, Recessed Lighting
Interior
Interior Features Closet, Entrance Foyer, Mud Room
Heating Baseboard, Natural Gas
Cooling Central Air
Flooring Flooring - Hardwood
Appliance Range, Dishwasher, Disposal, Microwave, Refrigerator, Washer, Dryer, Utility Connections for Gas Range, Utility Connections for Electric Dryer
Laundry In Basement, In Unit, Washer Hookup
Exterior
Exterior Feature Porch, Deck - Wood
Community Features Public Transportation, Shopping, Pool, Tennis Court(s), Park, Walk/Jog Trails, Golf, Medical Facility, Conservation Area, Highway Access, House of Worship, Private School, T-Station
Utilities Available for Gas Range, for Electric Dryer, Washer Hookup
Waterfront false
Roof Type Shingle
Total Parking Spaces 2
Garage No
Building
Story 3
Sewer Public Sewer
Water Public
Schools
Elementary Schools Apply
Middle Schools Mvmms
High Schools Melrose High
Others
Pets Allowed Yes w/ Restrictions
Senior Community false
Read Less Info
Want to know what your home might be worth? Contact us for a FREE valuation!

Our team is ready to help you sell your home for the highest possible price ASAP
Bought with Tom Fitzpatrick • Flow Realty, Inc.







