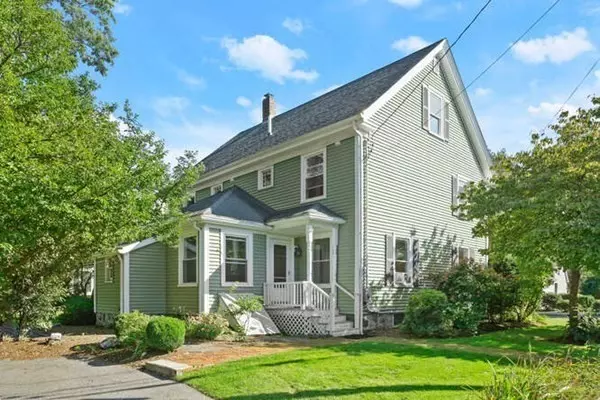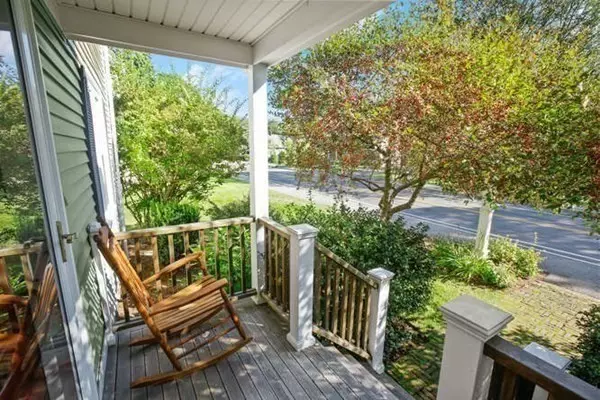$1,251,000
$1,249,000
0.2%For more information regarding the value of a property, please contact us for a free consultation.
3 Beds
3 Baths
2,290 SqFt
SOLD DATE : 11/09/2023
Key Details
Sold Price $1,251,000
Property Type Single Family Home
Sub Type Single Family Residence
Listing Status Sold
Purchase Type For Sale
Square Footage 2,290 sqft
Price per Sqft $546
MLS Listing ID 73161870
Sold Date 11/09/23
Style Colonial,Farmhouse
Bedrooms 3
Full Baths 2
Half Baths 2
HOA Y/N false
Year Built 1890
Annual Tax Amount $13,754
Tax Year 2023
Lot Size 10,890 Sqft
Acres 0.25
Property Sub-Type Single Family Residence
Property Description
Immaculate colonial farmhouse a stone's throw from 100 acres of Lower Vinebrook conservation, Minuteman bikeway, Harrington school and Lexington Center. Nestled on a charming corner lot, this residence offers remarkable spaciousness, abundant natural light, and a contemporary open layout tailored for modern living. Updated kitchen with quartz countertops, central island, and SS appliances seamlessly flows into a bright family room with vaulted ceiling and 1/2 bath. A large front to back living room and dining room with barn door complete the first floor. Upstairs, you'll find three generously proportioned bedrooms and two full bathrooms, including a luxurious master suite with private staircase. The third-floor walk-up and the basement with half bath present exciting possibilities for expansion. Step onto back porch that leads to peaceful patio and professionally landscaped grounds. This exceptional home has been meticulously maintained, thoughtfully updated and is move in ready.
Location
State MA
County Middlesex
Zoning Res
Direction Woburn Street to Utica Street
Rooms
Family Room Bathroom - Half, Cathedral Ceiling(s), Deck - Exterior, Exterior Access, Open Floorplan, Recessed Lighting
Basement Full, Concrete, Unfinished
Primary Bedroom Level Second
Dining Room Flooring - Hardwood
Kitchen Flooring - Stone/Ceramic Tile, Countertops - Stone/Granite/Solid, Kitchen Island, Open Floorplan
Interior
Interior Features High Speed Internet
Heating Baseboard, Natural Gas
Cooling Window Unit(s)
Flooring Tile, Hardwood
Appliance Range, Dishwasher, Disposal, Microwave, Freezer, Washer, Dryer, ENERGY STAR Qualified Refrigerator, Cooktop, Oven - ENERGY STAR, Utility Connections for Gas Range
Laundry In Basement, Washer Hookup
Exterior
Exterior Feature Porch, Patio, Storage, Professional Landscaping, Sprinkler System
Community Features Public Transportation, Shopping, Walk/Jog Trails, Bike Path, Conservation Area, Highway Access, Public School
Utilities Available for Gas Range, Washer Hookup
Roof Type Shingle
Total Parking Spaces 2
Garage No
Building
Lot Description Corner Lot
Foundation Stone
Sewer Public Sewer
Water Public
Architectural Style Colonial, Farmhouse
Schools
Elementary Schools Harrington
Middle Schools Clarke
High Schools Lhs
Others
Senior Community false
Acceptable Financing Contract
Listing Terms Contract
Read Less Info
Want to know what your home might be worth? Contact us for a FREE valuation!

Our team is ready to help you sell your home for the highest possible price ASAP
Bought with Xian Zhang • Splendor Property







