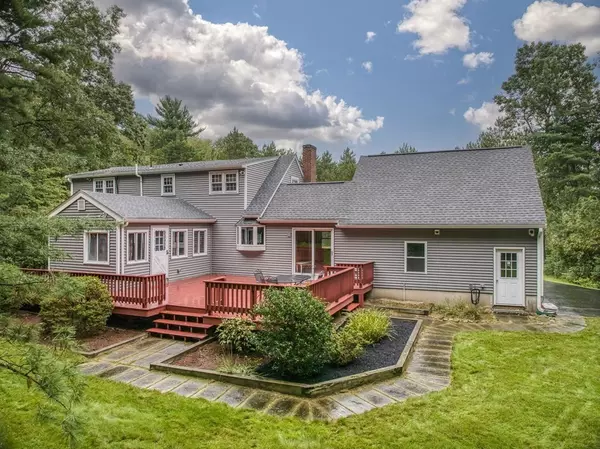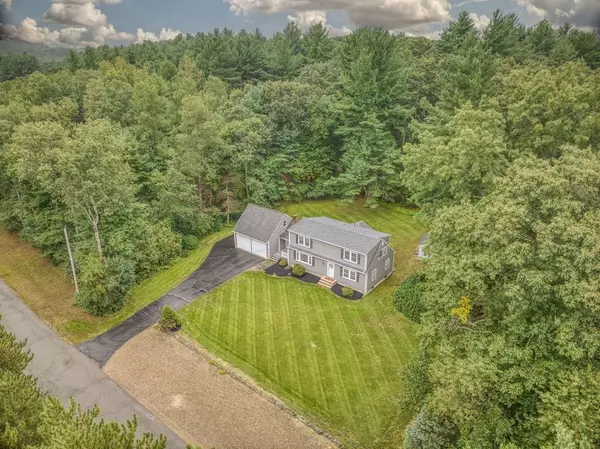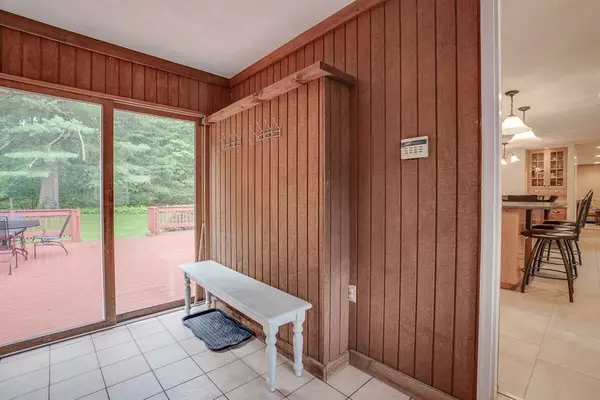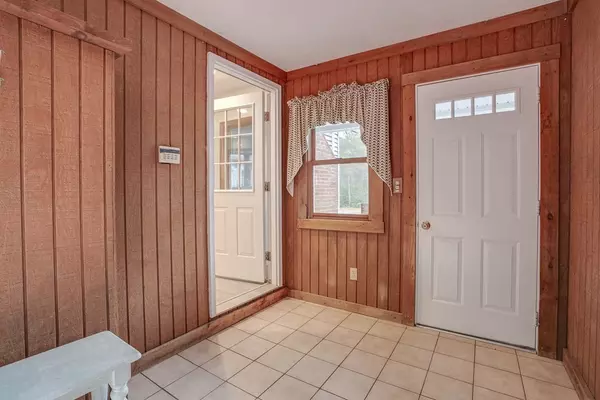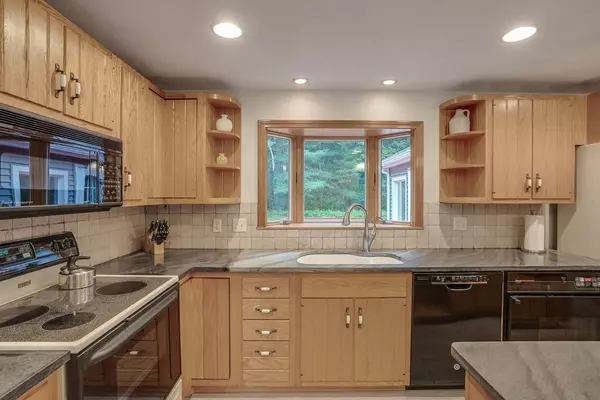$725,000
$675,000
7.4%For more information regarding the value of a property, please contact us for a free consultation.
3 Beds
2 Baths
2,302 SqFt
SOLD DATE : 11/09/2023
Key Details
Sold Price $725,000
Property Type Single Family Home
Sub Type Single Family Residence
Listing Status Sold
Purchase Type For Sale
Square Footage 2,302 sqft
Price per Sqft $314
MLS Listing ID 73161619
Sold Date 11/09/23
Style Cape
Bedrooms 3
Full Baths 2
HOA Y/N false
Year Built 1971
Annual Tax Amount $8,179
Tax Year 2023
Lot Size 0.920 Acres
Acres 0.92
Property Description
Welcome to quintessential New England with timeless appeal. This 3-bedroom, 2-bathroom Cape-style home on almost an acre lot boasts a lush manicured lawn abutting pristine conservation land. The oversized two-car garage w/ loft storage opens to the mudroom, thoughtfully designed for the changing seasons. Step into the bright & spacious eat-in kitchen with a 7-foot center island, marble countertops & tile floors. The adjacent formal living room or dining room is a cozy retreat w/ a wood-burning fireplace. A vaulted-ceiling sunroom w/ wall-to-wall windows invites the outdoors in & opens to an enormous deck creating the perfect setting for relaxation & fun. A front to back family room w/ hardwood & a ¾ bath complete the first floor. 3 bedrooms & a full bath, including a large primary bedroom w/ a vaulted ceiling complete the 2nd floor. This home embodies a true sense of rural retreat while offering convenience to schools, shopping & major routes. Showings begin at OH Sat 11-1 & Sun 12-2.
Location
State MA
County Essex
Zoning R
Direction 133 to West St
Rooms
Family Room Flooring - Hardwood, Recessed Lighting
Basement Full, Bulkhead, Radon Remediation System
Primary Bedroom Level Second
Dining Room Flooring - Hardwood
Kitchen Flooring - Stone/Ceramic Tile, Dining Area, Countertops - Stone/Granite/Solid, Kitchen Island, Open Floorplan, Recessed Lighting, Lighting - Pendant
Interior
Interior Features Ceiling Fan(s), Beamed Ceilings, Sun Room, Mud Room, Central Vacuum
Heating Baseboard, Oil, Electric
Cooling Central Air
Flooring Tile, Carpet, Hardwood, Flooring - Wall to Wall Carpet, Flooring - Stone/Ceramic Tile
Fireplaces Number 1
Fireplaces Type Living Room
Appliance Range, Dishwasher, Refrigerator, Washer, Dryer, Utility Connections for Electric Range, Utility Connections for Electric Oven, Utility Connections for Electric Dryer
Laundry In Basement, Washer Hookup
Exterior
Exterior Feature Deck - Wood, Rain Gutters, Storage, Sprinkler System
Garage Spaces 2.0
Community Features Public Transportation, Shopping, Park, Walk/Jog Trails, Stable(s), Golf, Conservation Area, Highway Access, House of Worship, Public School
Utilities Available for Electric Range, for Electric Oven, for Electric Dryer, Washer Hookup
Roof Type Shingle
Total Parking Spaces 7
Garage Yes
Building
Lot Description Level
Foundation Concrete Perimeter
Sewer Private Sewer
Water Public
Schools
Elementary Schools Penn Brook
Middle Schools Georgetown
High Schools Georgetown
Others
Senior Community false
Read Less Info
Want to know what your home might be worth? Contact us for a FREE valuation!

Our team is ready to help you sell your home for the highest possible price ASAP
Bought with Antoinette Lynch • Toner Real Estate, LLC



