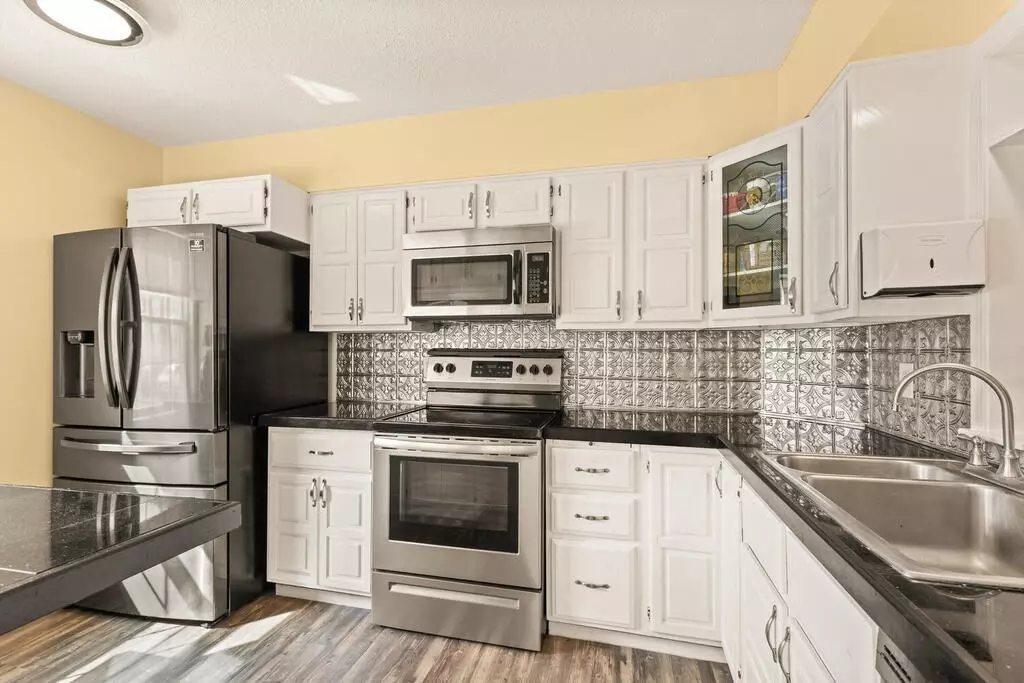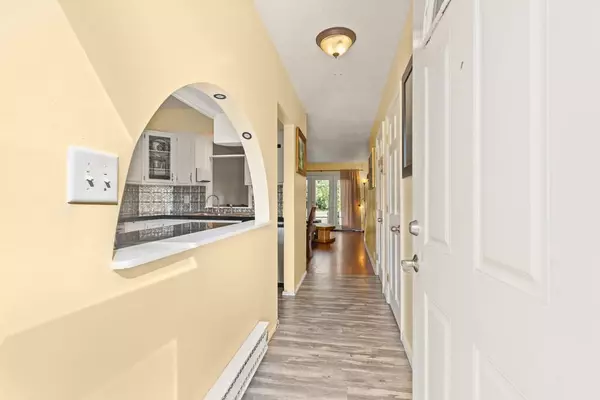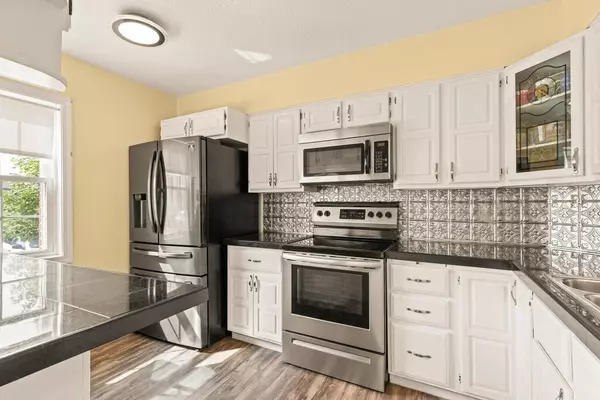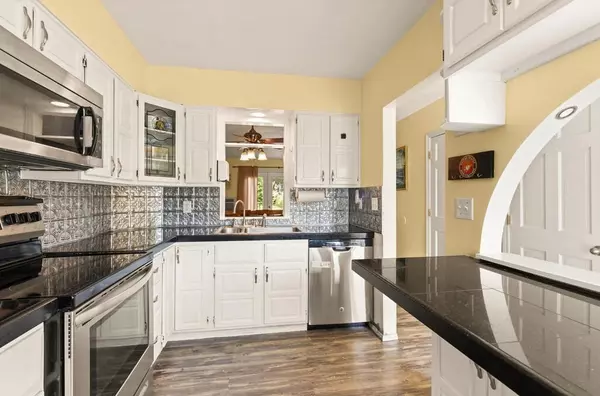$370,000
$350,000
5.7%For more information regarding the value of a property, please contact us for a free consultation.
2 Beds
1.5 Baths
1,024 SqFt
SOLD DATE : 11/10/2023
Key Details
Sold Price $370,000
Property Type Condo
Sub Type Condominium
Listing Status Sold
Purchase Type For Sale
Square Footage 1,024 sqft
Price per Sqft $361
MLS Listing ID 73156007
Sold Date 11/10/23
Bedrooms 2
Full Baths 1
Half Baths 1
HOA Fees $400/mo
HOA Y/N true
Year Built 1973
Annual Tax Amount $3,631
Tax Year 2023
Property Description
ALL OFFERS DUE Monday, September 11th at 5pm. FIRST SHOWING at the OPEN HOUSE, SATURDAY 9/9 12-1! This is a SPACIOUS TOWNHOME with three finished levels of living space. Recent updates include a new back door, plumbing and baseboard heating. The lowest level offers additional living space with plenty of storage and a large full bath! Laundry is conveniently located on the second floor and the bedrooms are bright and spacious. The back patio offers a fully fenced in and private outdoor living space. This complex is conveniently located to Rt 24 and Rt 138. Easton's school campus is unparalleled with a BRAND NEW elementary school, new playgrounds, and tennis, basketball, and pickle ball courts. You'll love any of Easton's fabulous restaurants, great shopping, and beautiful parks! If you're looking for a townhome this unit is a must see.
Location
State MA
County Bristol
Zoning RES
Direction Please use GPS. Unit is in the back. Please park in the visitor parking spaces.
Rooms
Family Room Closet, Flooring - Laminate, Exterior Access, Storage
Basement Y
Primary Bedroom Level Second
Dining Room Flooring - Hardwood
Kitchen Flooring - Laminate, Countertops - Stone/Granite/Solid, Breakfast Bar / Nook, Stainless Steel Appliances
Interior
Heating Electric
Cooling Wall Unit(s)
Laundry Laundry Closet, Second Floor, In Unit
Exterior
Exterior Feature Patio
Total Parking Spaces 1
Garage No
Building
Story 3
Sewer Private Sewer
Water Public
Schools
Elementary Schools Blanche Ames
Middle Schools Easton Middle
High Schools Oliver Ames
Others
Pets Allowed Yes
Senior Community false
Read Less Info
Want to know what your home might be worth? Contact us for a FREE valuation!

Our team is ready to help you sell your home for the highest possible price ASAP
Bought with Kimberly Dalton • eXp Realty







