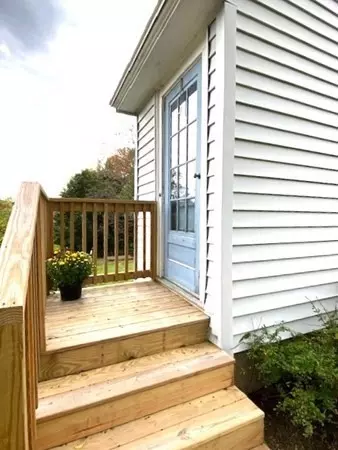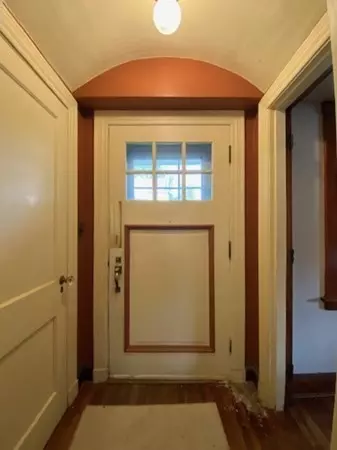$329,900
$329,900
For more information regarding the value of a property, please contact us for a free consultation.
4 Beds
1.5 Baths
2,148 SqFt
SOLD DATE : 11/13/2023
Key Details
Sold Price $329,900
Property Type Single Family Home
Sub Type Single Family Residence
Listing Status Sold
Purchase Type For Sale
Square Footage 2,148 sqft
Price per Sqft $153
MLS Listing ID 73169484
Sold Date 11/13/23
Style Colonial
Bedrooms 4
Full Baths 1
Half Baths 1
HOA Y/N false
Year Built 1915
Annual Tax Amount $4,591
Tax Year 2023
Lot Size 0.370 Acres
Acres 0.37
Property Description
Step back in time "CIRCA 1915" historic "GREENWOOD" House features period details of picture rails, glass door knobs, crown moldings, wide ornate baseboard & trim, butlers door!. Upon entering the vestibule you'll notice the eye catching prominant staircase & glass atrium door leading to the front to back LR w/natural gas FP insert. The formal DR has glass front builtin china closets & pantry entrance which flows into the "one cook in the kitchen" best describes this simple space to prepare many a meal! Sunroom features "let the sunshine" w/walls of windows . Master BR & generous sized walkin closet w/access to the nursery ( 4th BR ), additional br's. 2nd floor full bath. A walk up attic for storage, play or create! Full walkout basement w/root cellar & ceramic set sink. Updates include electrical panel, roof, insulation & vinyl siding. City water & sewer, 2 car det'd. Minutes to Rt 2, shopping & more! Bring your DIY colour pallet, paint brushes....& create your home of a lifetime!
Location
State MA
County Worcester
Zoning SFR1
Direction East Broadway to Kendall or S Main to Kendall
Rooms
Basement Full, Walk-Out Access, Interior Entry, Concrete, Unfinished
Primary Bedroom Level Second
Dining Room Flooring - Hardwood, Window(s) - Bay/Bow/Box
Kitchen Flooring - Wood, Country Kitchen, Gas Stove
Interior
Interior Features Vestibule, Pantry, Sun Room
Heating Steam, Oil
Cooling None
Flooring Wood, Vinyl, Flooring - Wood
Fireplaces Number 1
Appliance Range, Dishwasher, Disposal, Refrigerator, Freezer, Range Hood, Utility Connections for Gas Range, Utility Connections for Electric Oven, Utility Connections for Electric Dryer
Laundry Washer Hookup
Exterior
Exterior Feature Rain Gutters
Garage Spaces 2.0
Community Features Public Transportation, Shopping, Pool, Park, Golf, Medical Facility, Laundromat, Highway Access, Private School, Public School
Utilities Available for Gas Range, for Electric Oven, for Electric Dryer, Washer Hookup
Waterfront Description Waterfront,Beach Front,River,Lake/Pond,1 to 2 Mile To Beach,Beach Ownership(Private,Public)
Roof Type Shingle
Total Parking Spaces 4
Garage Yes
Building
Lot Description Wooded, Easements, Gentle Sloping
Foundation Concrete Perimeter, Brick/Mortar
Sewer Public Sewer
Water Public
Schools
Elementary Schools Elementary
Middle Schools Gardner Middle
High Schools Gardner High
Others
Senior Community false
Read Less Info
Want to know what your home might be worth? Contact us for a FREE valuation!

Our team is ready to help you sell your home for the highest possible price ASAP
Bought with Jesse Gadarowski • Prospective Realty INC







