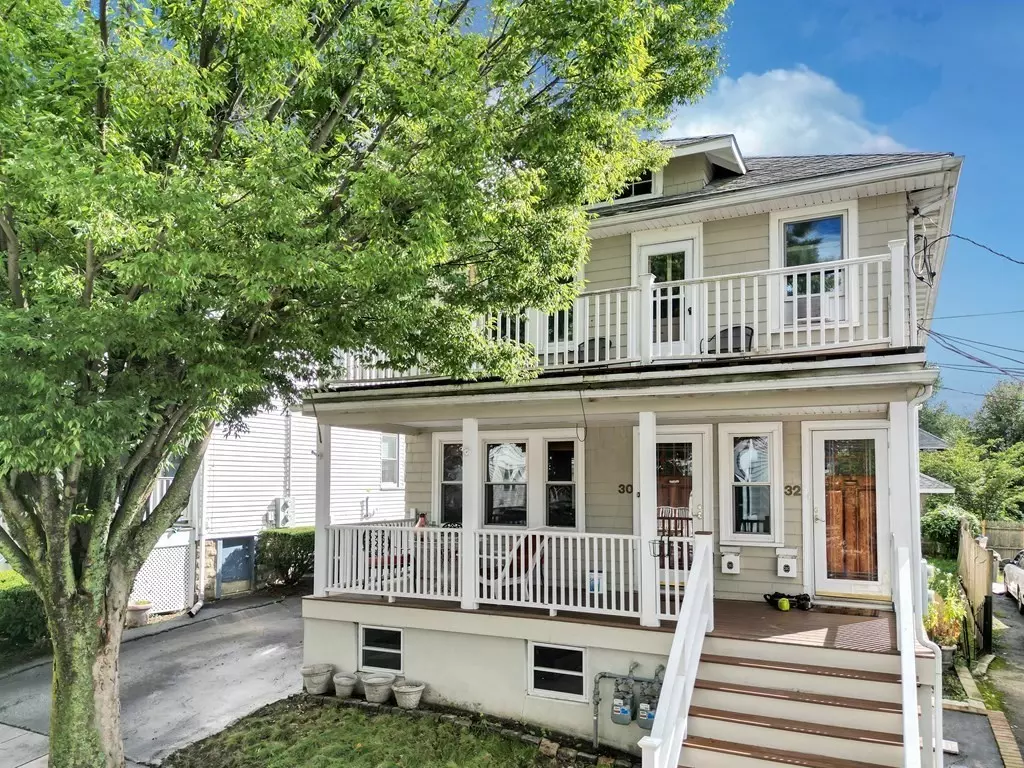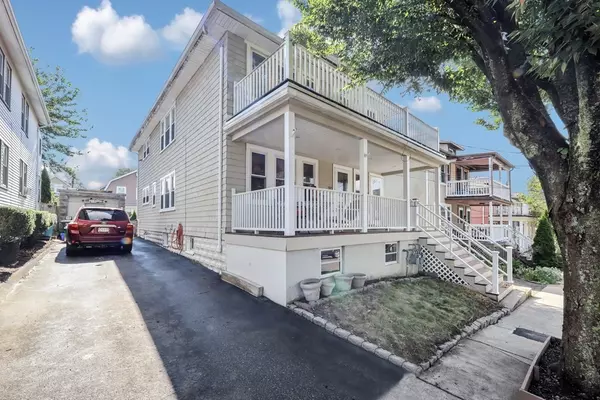$1,310,000
$1,350,000
3.0%For more information regarding the value of a property, please contact us for a free consultation.
5 Beds
2 Baths
2,913 SqFt
SOLD DATE : 11/16/2023
Key Details
Sold Price $1,310,000
Property Type Multi-Family
Sub Type Multi Family
Listing Status Sold
Purchase Type For Sale
Square Footage 2,913 sqft
Price per Sqft $449
MLS Listing ID 73158719
Sold Date 11/16/23
Bedrooms 5
Full Baths 2
Year Built 1925
Annual Tax Amount $9,051
Tax Year 2023
Lot Size 3,049 Sqft
Acres 0.07
Property Description
Solid 2 Family in Prime Tufts location! A true classic with period woodwork and custom built-ins Unit 1, the first floor has living room and dining, a large kitchen with a pass-through pantry, a modern bath,full finished basement with two rooms plus den area, laundry, rear deck, and a large front covered porch. Unit 2, the second floor has a living room, dining room, large kitchen with laundry area, three bedrooms, front & rear decks. Some newer systems and in well-maintained condition. Great investment! Both units currently have leases (Unit 1 until 8/1/2024 and Unit 2 until 5/31/2024) Garage is currently used for storage of maintenance supplies.
Location
State MA
County Middlesex
Area Tufts University
Zoning RES
Direction Use GPS
Rooms
Basement Full, Finished, Walk-Out Access, Interior Entry
Interior
Interior Features Unit 1(Ceiling Fans, Pantry, Crown Molding, Bathroom With Tub), Unit 2(Ceiling Fans, Pantry, Bathroom With Tub), Unit 1 Rooms(Living Room, Dining Room, Kitchen, Family Room), Unit 2 Rooms(Living Room, Dining Room, Kitchen)
Heating Unit 1(Hot Water Radiators, Gas), Unit 2(Hot Water Radiators, Gas)
Flooring Wood, Tile, Vinyl, Carpet, Unit 1(undefined), Unit 2(Tile Floor)
Appliance Unit 1(Wall Oven, Countertop Range), Unit 2(Wall Oven, Countertop Range), Utility Connections for Gas Oven
Laundry Washer Hookup, Unit 1 Laundry Room, Unit 2 Laundry Room
Exterior
Exterior Feature Porch, Deck - Vinyl, Deck - Composite, Storage Shed
Garage Spaces 1.0
Utilities Available for Gas Oven, Washer Hookup
Roof Type Shingle,Other
Total Parking Spaces 3
Garage Yes
Building
Story 3
Foundation Concrete Perimeter, Block
Sewer Public Sewer
Water Public
Others
Senior Community false
Read Less Info
Want to know what your home might be worth? Contact us for a FREE valuation!

Our team is ready to help you sell your home for the highest possible price ASAP
Bought with Insight Realty Group • Insight Realty Group, Inc.






